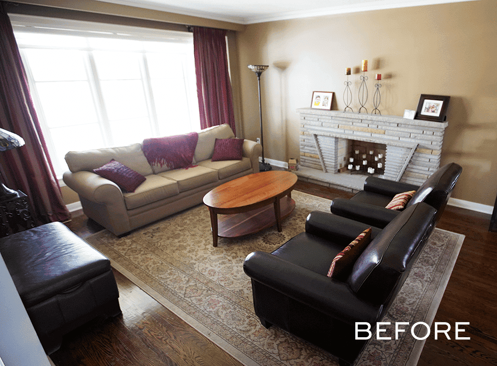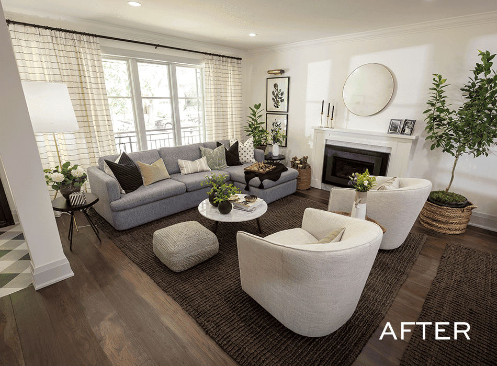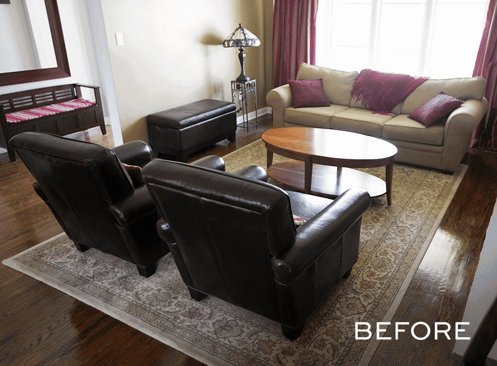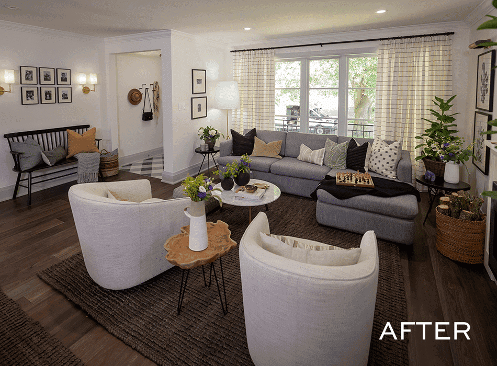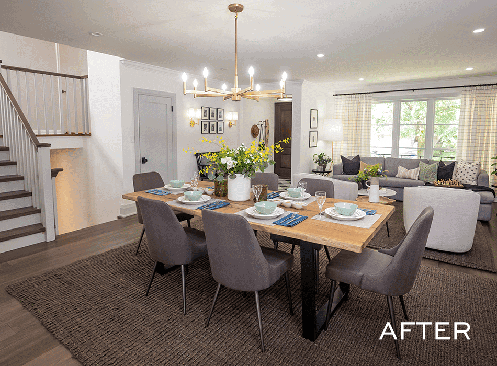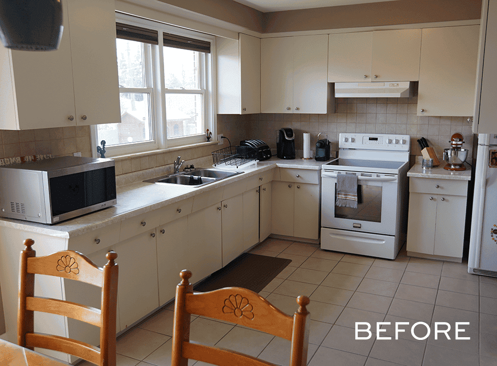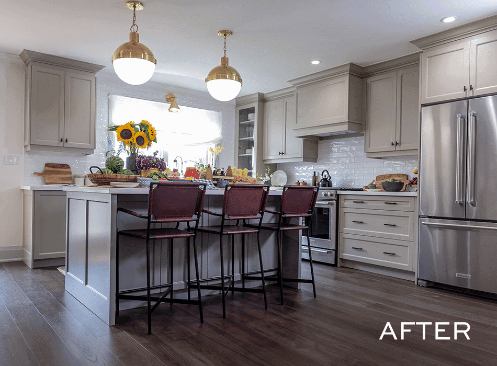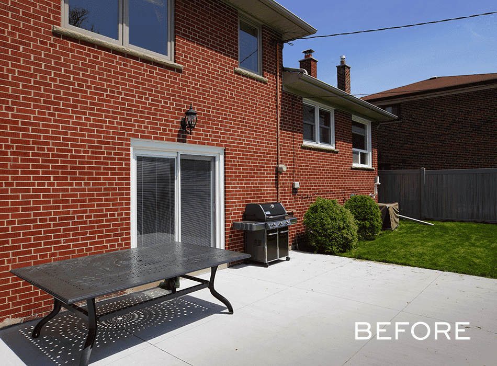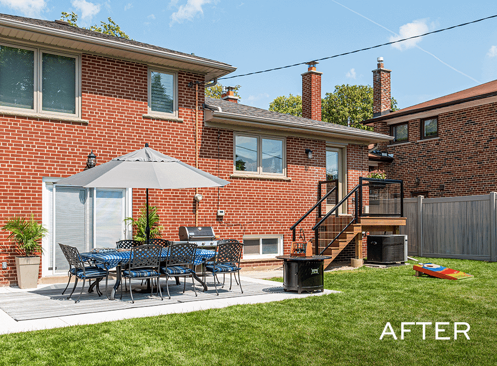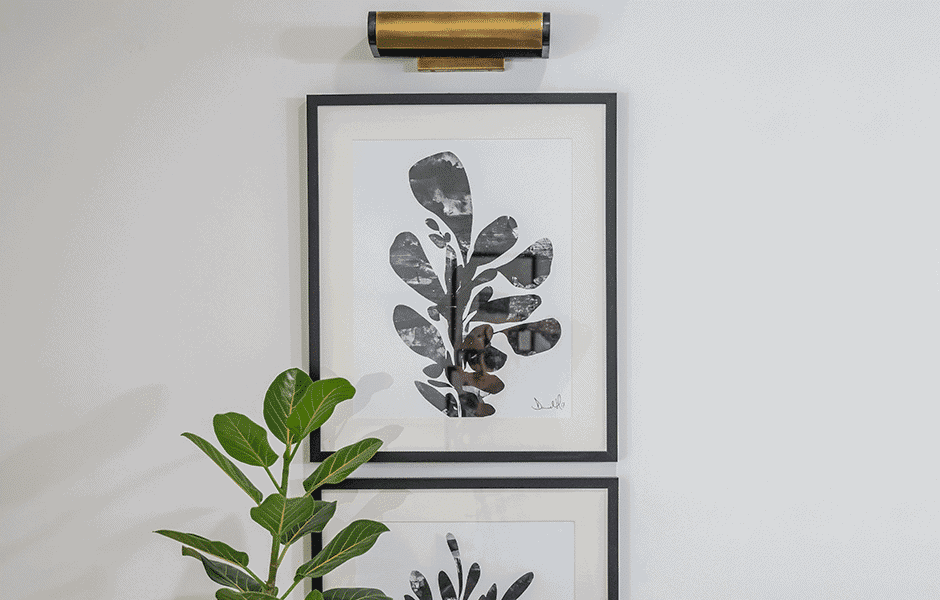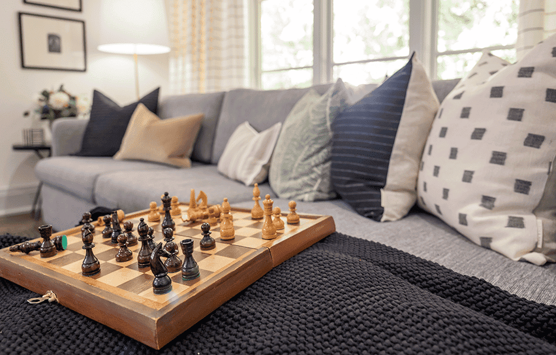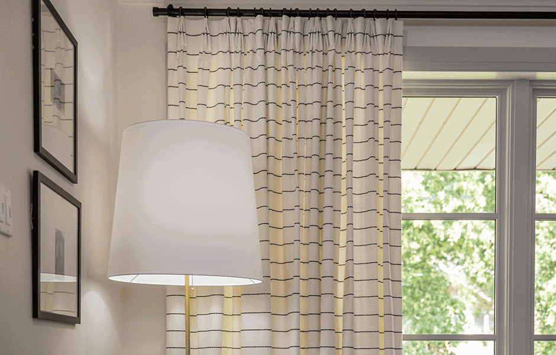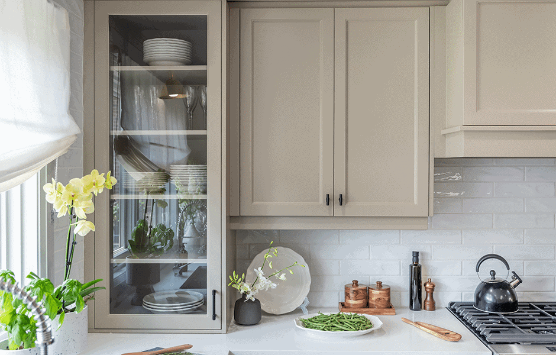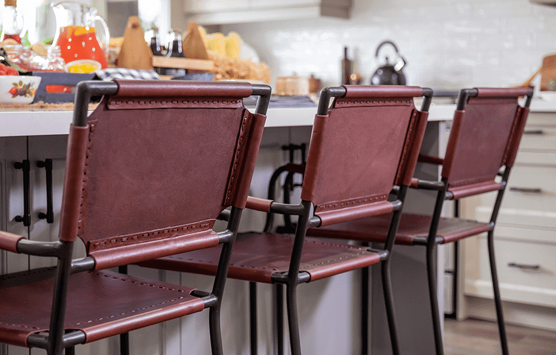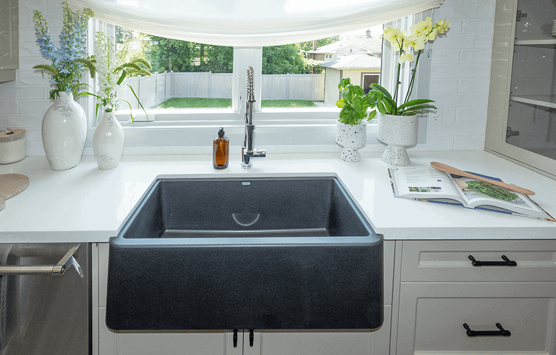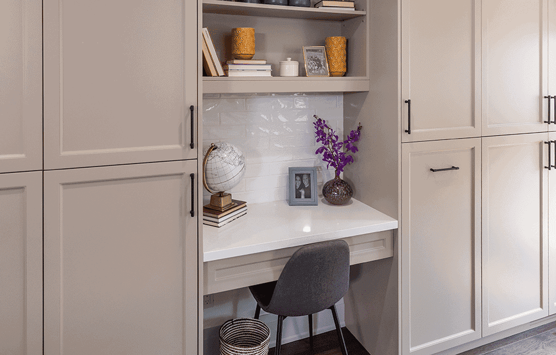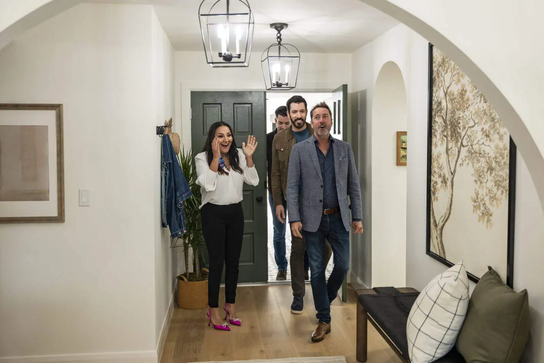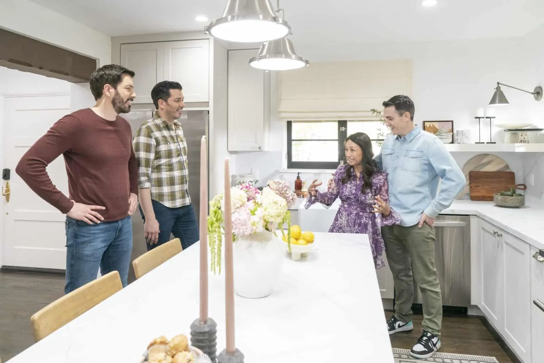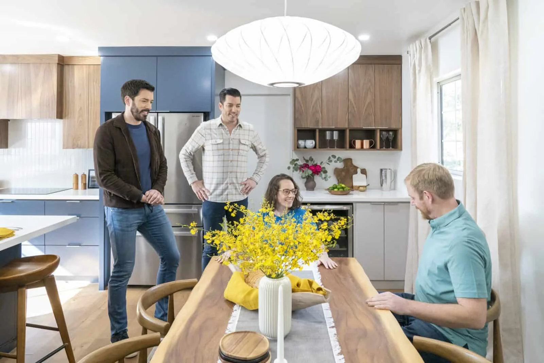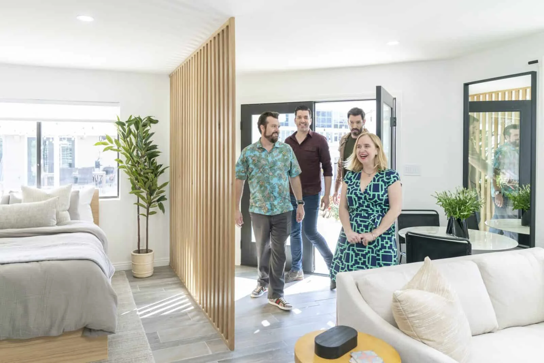Tanya and Sean are high school sweethearts whose home has hosted all their big life moments. From bringing home babies to holding annual holiday parties, their house has seen a lot of love. After 15 years, their house needed a little love of its own, and that’s where we came in. We revamped the entryway, living room, dining room and kitchen to make space for more memories (and more of Sean’s legendary dance moves!).
Shop the Look
Check out the decor, furniture, and more seen in this episode–and get it for yourself!
FHS02E03 Tanya Sean
Click below to see all of the items featured in this episode!
| wdt_ID | Room | Product Type | STYLE | Product | Company | Product Code/Sku |
|---|---|---|---|---|---|---|
| 1 | All | Tools | Tools | Tools | Milwaukee | N/A |
| 2 | Dining Room | Furniture | Macsen Dining Chair – Grey Brown | Macsen Dining Chair – Grey Brown | The Brick | MACSGDSC |
| 3 | Dining Room | Lighting | Kichler Erzo Natural Brass Chandelier | Kichler Erzo Natural Brass Chandelier | Lights Canada | 43857BR |
| 4 | Dining Room | Lighting | Matteo Black Sconce | Matteo Black Sconce | Lights Canada | S05201BK |
| 5 | Entry | Decor | Coburg Mirror | Coburg Mirror | The Brick | MT1508MR |
| 6 | Entry | Lighting | Hinkley Collier Heritage Brass Semi Flush Mount | Hinkley Collier Heritage Brass Semi Flush Mount | Lights Canada | 3382HB |
| 7 | Entry | Lighting | Hudson Valley Dillon Aged Brass Sconce | Hudson Valley Dillon Aged Brass Sconce | Lights Canada | 362-AGB |
| 8 | Kitchen | Appliances | KitchenAid 24" Right-Swing Wine Cellar with Wood Racks - Stainless Steel | KitchenAid 24" Right-Swing Wine Cellar with Wood Racks - Stainless Steel | The Brick | KUWR204E |
| 9 | Kitchen | Appliances | KichenAid 20 Cu. Ft. French Door Refrigerator with Interior Dispenser - Black Stainless Steel | KichenAid 20 Cu. Ft. French Door Refrigerator with Interior Dispenser - Black Stainless Steel | The Brick | KRFC300E |
| 10 | Kitchen | Appliances | KitchenAid 5.8 Cu. Ft. 5-Burner Gas Convection Range | KitchenAid 5.8 Cu. Ft. 5-Burner Gas Convection Range | The Brick | KSGG700EBS |
DESIGN HIGHLIGHTS
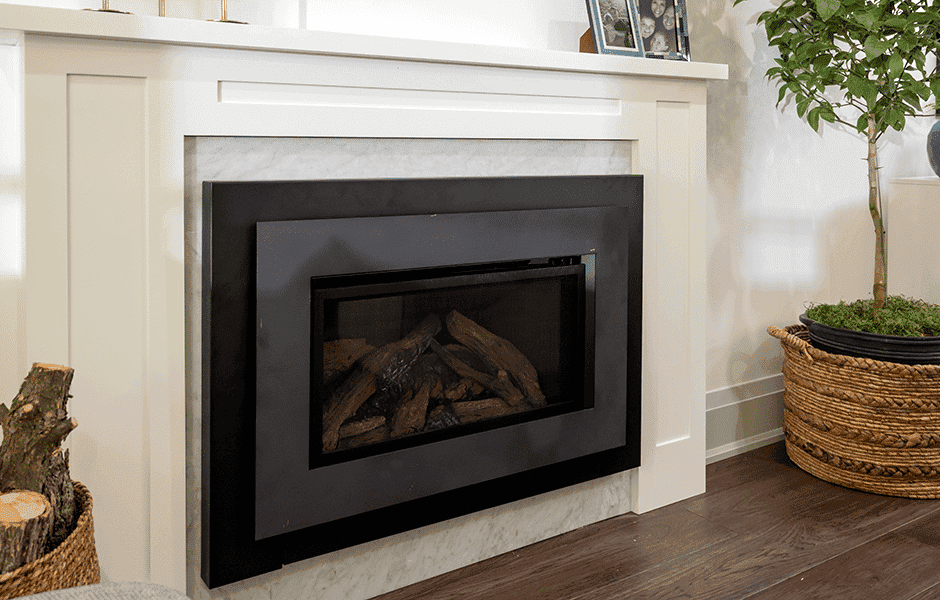
THE INCREDIBLE SHRINKING FIREPLACE
Tanya was quick to tell us she was not a fan of the gigantic fireplace that somehow looked too dated and weirdly futuristic at the same time. We totally agreed, but having a gas fireplace was still on Tanya and Sean’s list for their redesigned living room. We installed a new mantle with a marble finish for a timeless look that took up half the space. More room and a new fireplace: hot cocoa, anyone?

NOW YOU SEE ME
Tanya and Sean’s house featured a design quirk: the only door to their amazing backyard was separated from the rest of their living space by a flight of stairs. Great for cardio, maybe, but not for everyday use. We replaced a dining room window with a door that led straight to a backyard deck and stairs, where we installed glass railing so Tanya and Sean could easily check on the kids. Now the family has direct access to their grill and the custom bean bag toss boards we painted with the kids.
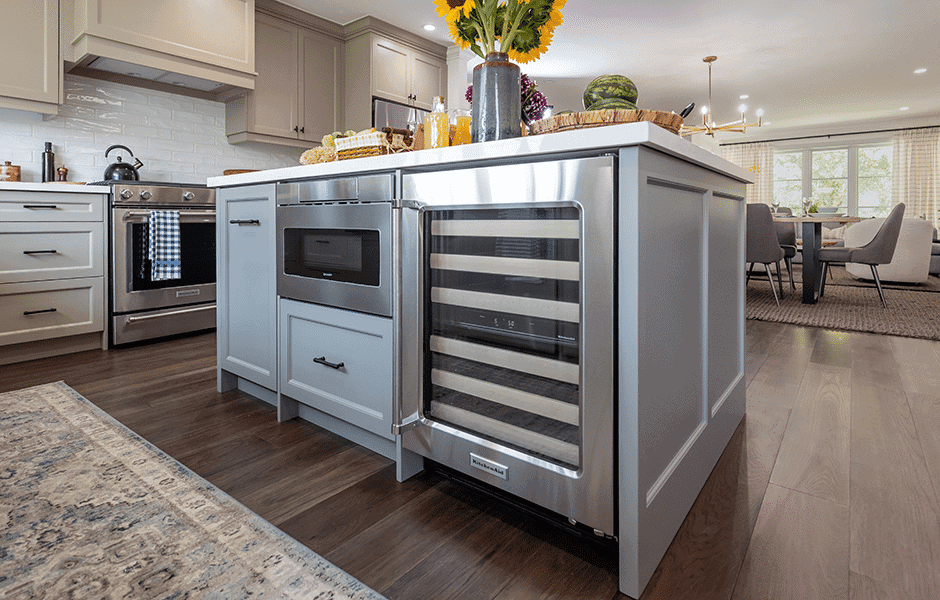
ISLAND LIVING THAT KEEPS ON GIVING
The original cabinets in Tanya and Sean’s kitchen weren’t designed for today’s storage needs and appliances—they didn’t even have a dishwasher! We installed all-new appliances (including that dishwasher) and placed additional cabinets and drawers in their kitchen island. Now the only storage problem they’ll have is stocking their new wine fridge. (Sorry, guys: it wasn’t in the budget!)
SPECIAL THANKS
Art Director: Melanie Hay
Construction Lead: Geno Scopelleti
