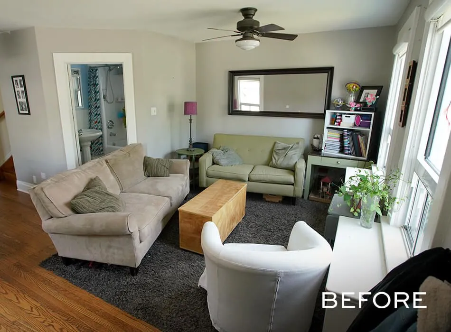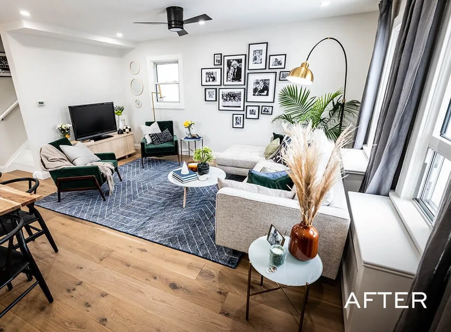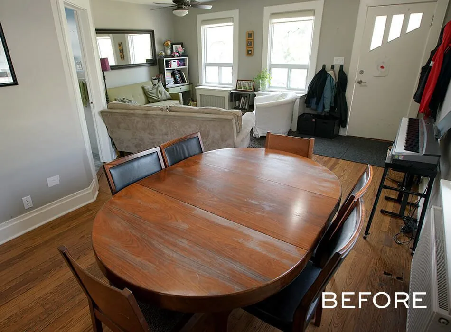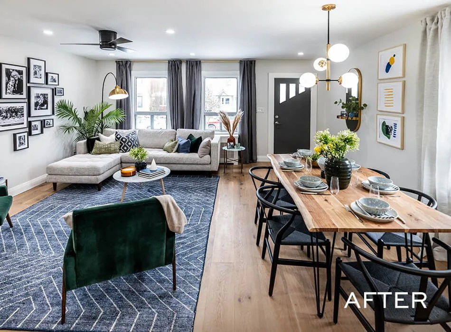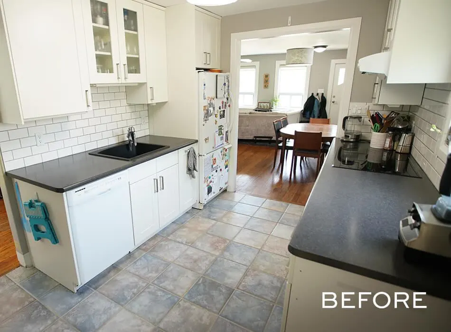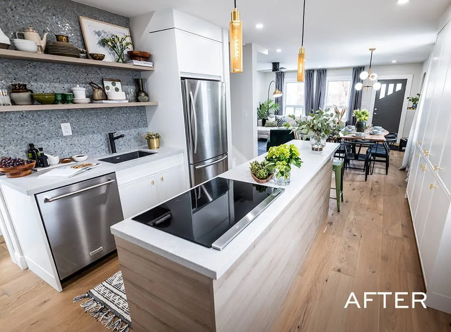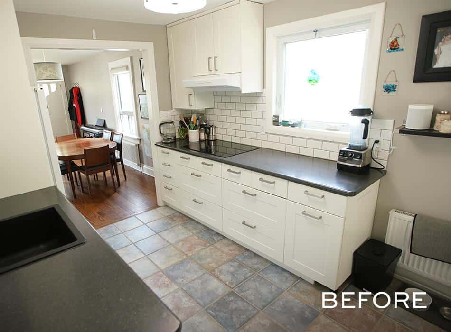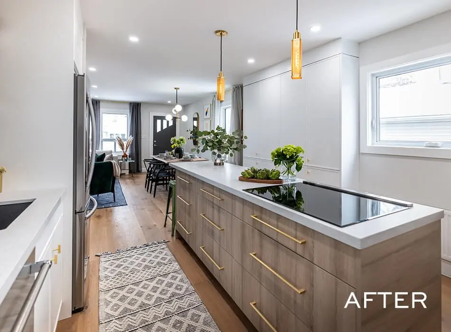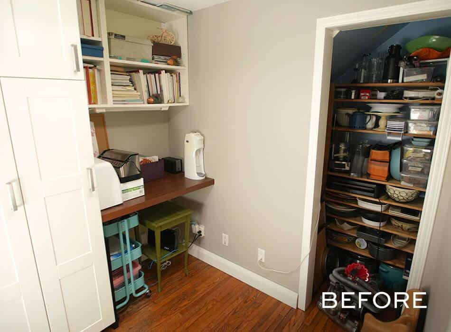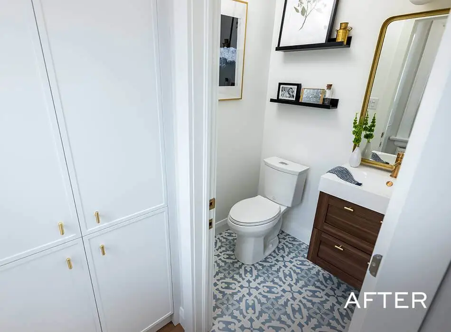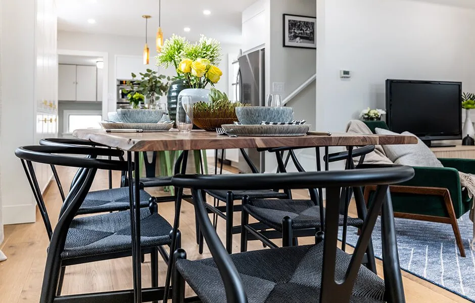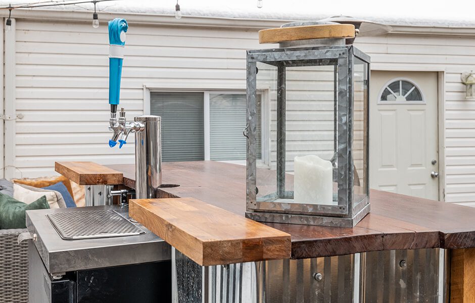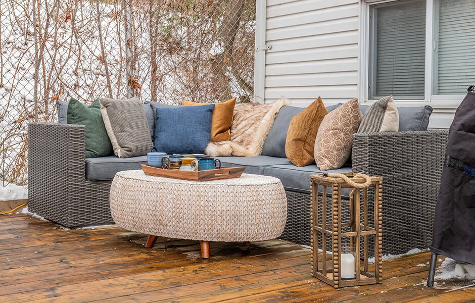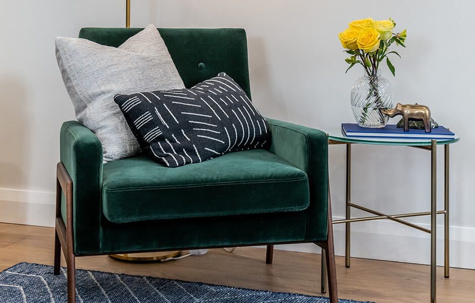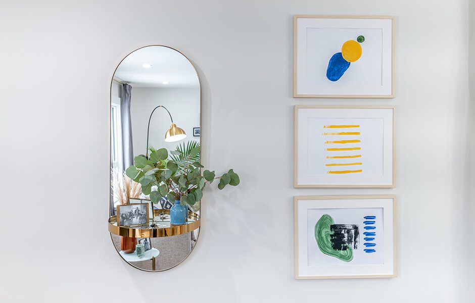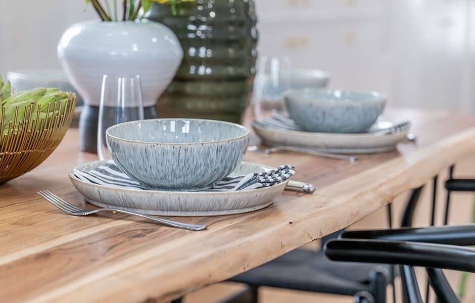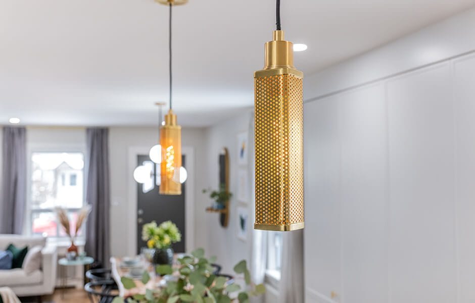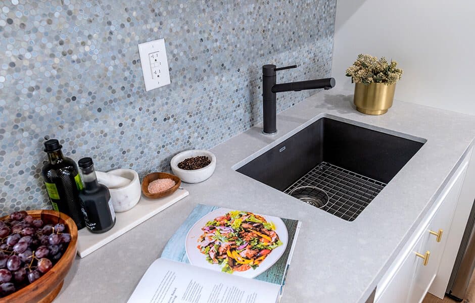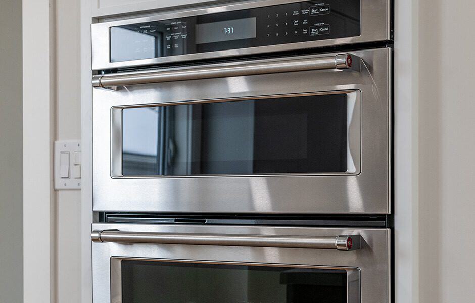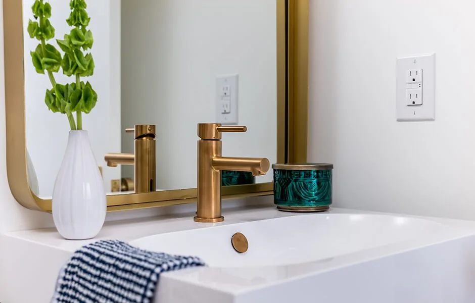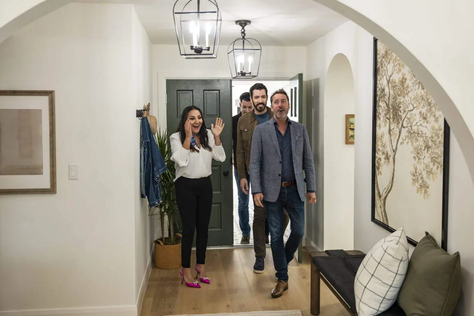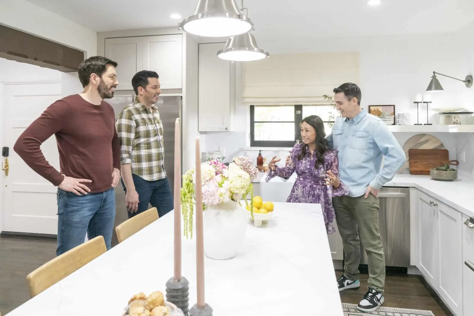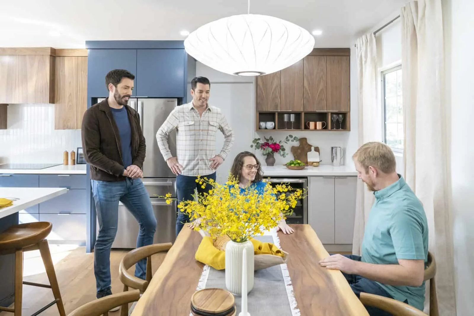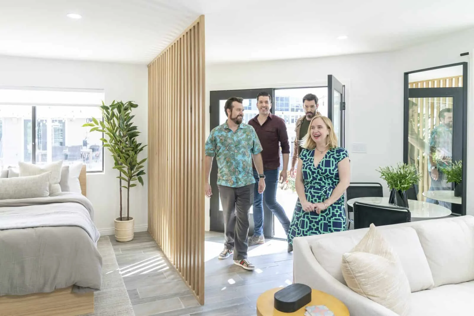Steph and Chris love their neighborhood. They’ve lived in their home for 15 years, during which they’ve added two kids to the mix. They can’t imagine leaving their tight-knit community, so they were looking to make their space more flexible for everyone else. We were up for the challenge of taking on the whole main floor—and the outdoor deck—to give them room for everyone.
Shop the Look
Check out the decor, furniture, and more seen in this episode–and get it for yourself!
FHS02E11 Stephanie Chris
Click below to see all of the items featured in this episode!
| wdt_ID | Room | Product Type | STYLE | Product | Company | Product Code/Sku |
|---|---|---|---|---|---|---|
| 1 | Main Floor | Hardwood Floor | Heritage Oak Flooring - Gardara | Heritage Oak Flooring - Gardara | CRAFT Artisan Wood Floors | N/A |
| 2 | Main Floor | Pot Lights | HLB4LED | HLB4LED | HALO | HLB4 LED |
| 3 | Dining Room | Lighting | Matteo Aged Gold Brass Chandelier | Matteo Aged Gold Brass Chandelier | Lights Canada | C78104AGOP |
| 4 | Dining Room | Dining Table | Living Edge Dining Table | Living Edge Dining Table | The Brick | 1750NXTL |
| 5 | Living Room | Lighting | Monte Carlo Clarity II Oil Rubbed Bronze Ceiling Fan | Monte Carlo Clarity II Oil Rubbed Bronze Ceiling Fan | Lights Canada | 3CLYR42OZD |
| 6 | Living Room | Lighting | Black Arc Floor Lamp with Gold Metal Shade | Black Arc Floor Lamp with Gold Metal Shade | The Brick | LL1330AC |
| 7 | Living Room | Lighting | Nodes 1-Light Floor Lamp | Nodes 1-Light Floor Lamp | Generation Lighting | KT1011BBS2 |
| 8 | Kitchen | Lighting | Hudson Valley Gibbs Aged Brass Pendant | Hudson Valley Gibbs Aged Brass Pendant | LIghts Canada | 33-AGB |
| 9 | Kitchen | Hardware | Trail Pull | Trail Pull | Emtek | 86273 |
| 10 | Kitchen | Refrigerator | Hisense 17 Cu.Ft. Bottom-Mount Counter-Depth Refrigerator | Hisense 17 Cu.Ft. Bottom-Mount Counter-Depth Refrigerator | The Brick | RB17N6DSE |
DESIGN HIGHLIGHTS
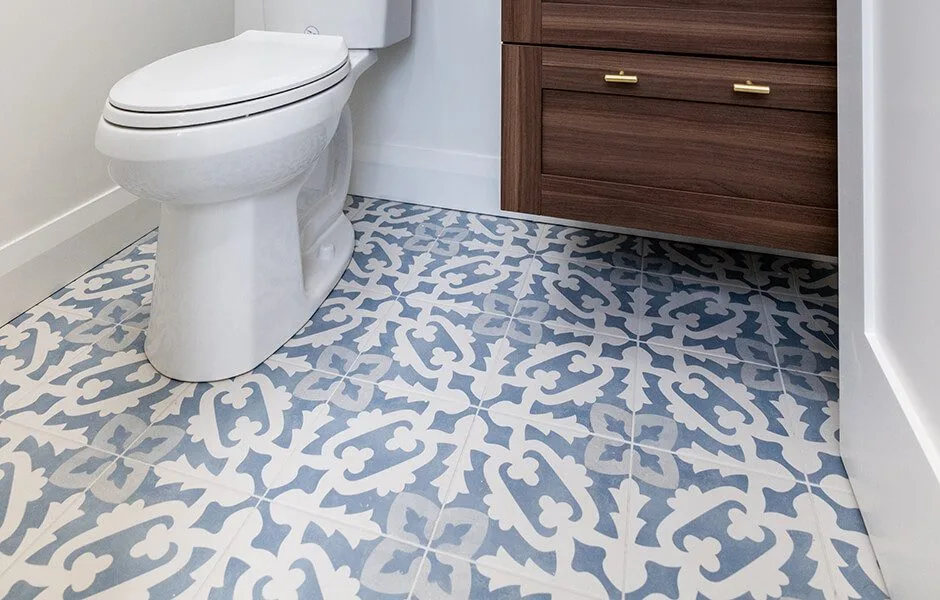
A MONEY-SAVING SWITCH COMES THROUGH
Halfway into the project, we discovered big structural problems that added three beams, three weeks and $20,000 in extra costs to the project. So when we needed to save money, we turned first to the powder room, where we went from concrete to porcelain for the tile. This pattern turned out great, and went from a cost-saving call to a room-making feature.
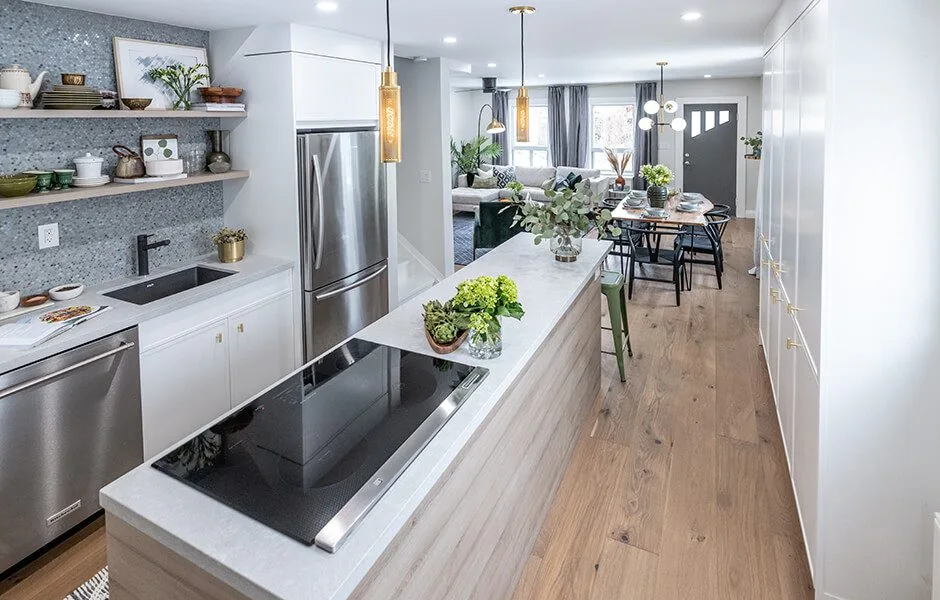
COUNTER POINTS
Stephanie really wanted a kitchen island, so we carefully designed the space to get all the storage they needed. That meant installing the cooktop into the island and using a retractable downvent system to pull steam and smells down and out instead of up. It ended up being a great, sleek way to save space, and now Chris can feel like he’s cooking on a futuristic spaceship. Win-win!
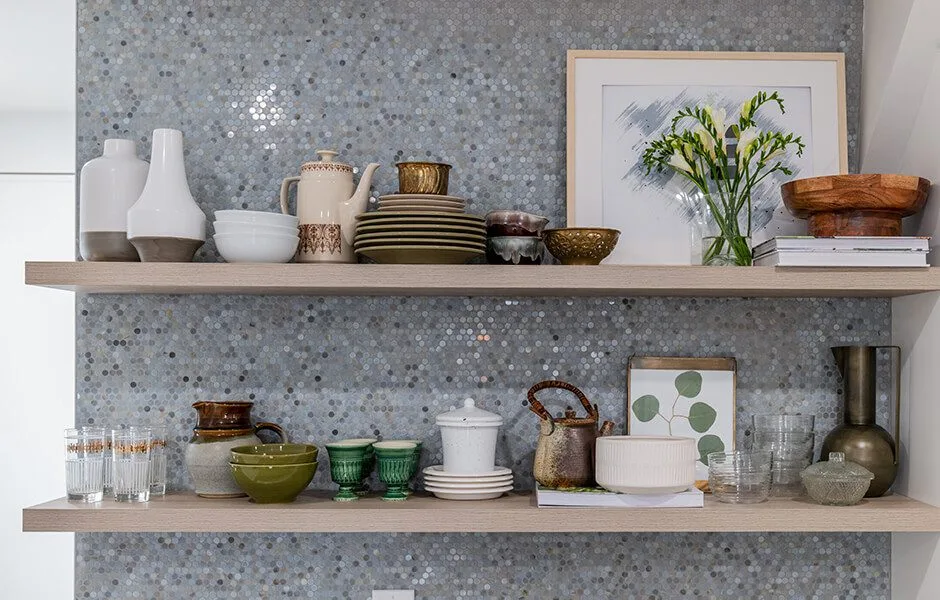
WE’LL ALL FLOAT ON
When installed correctly, floating shelves can hold a ton of weight and save just as much space. We created custom floating shelves for the extra plates and cups Stephanie and Chris need for their frequent guests. This fabulous tile adds color and glamor to the space, helping the shelves pull double duty as a statement piece and functional storage.
SPECIAL THANKS
Art Director: Erin Hinkley
Construction Lead: Rocco Morsillo
