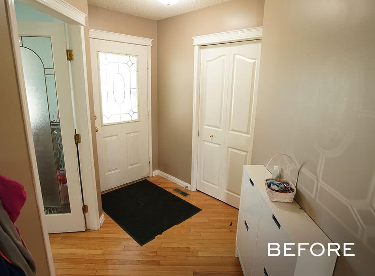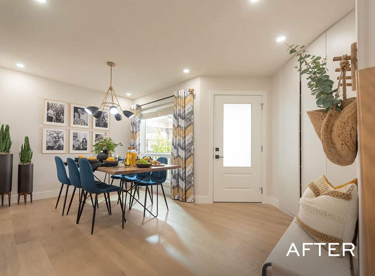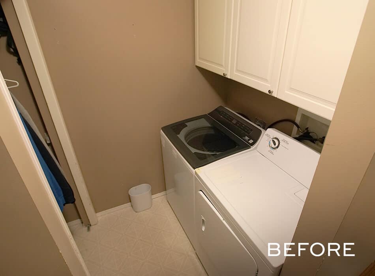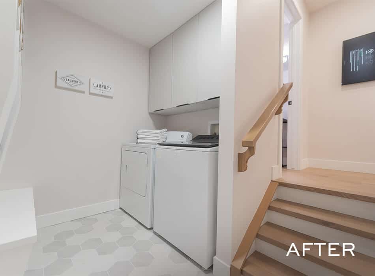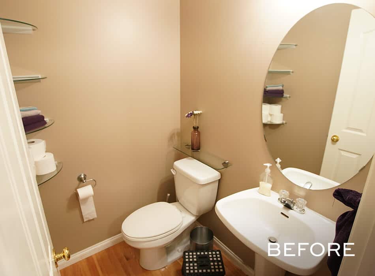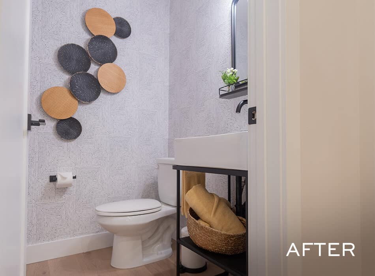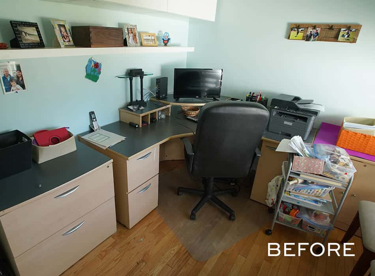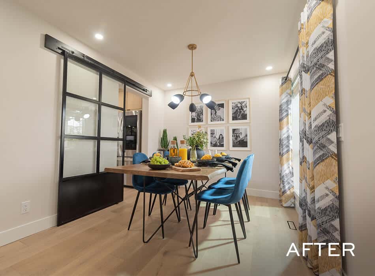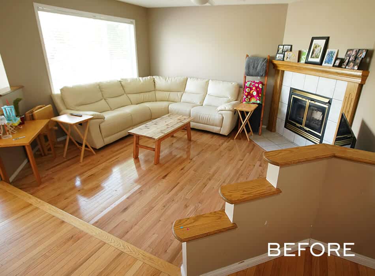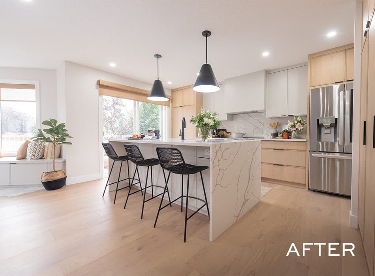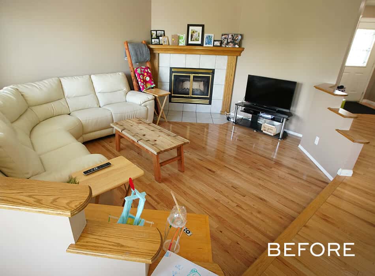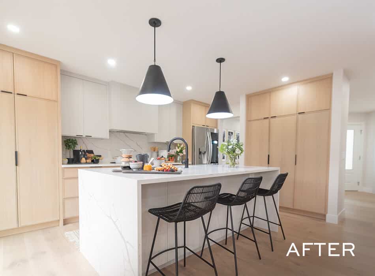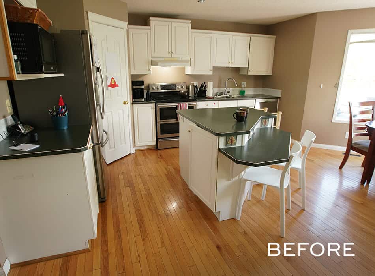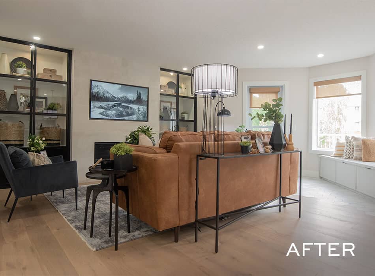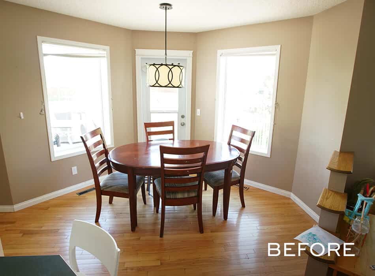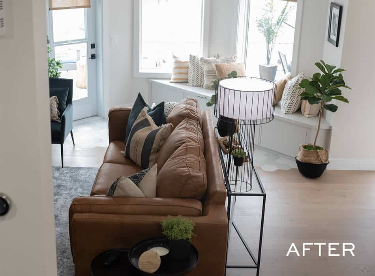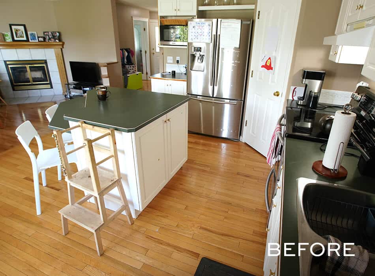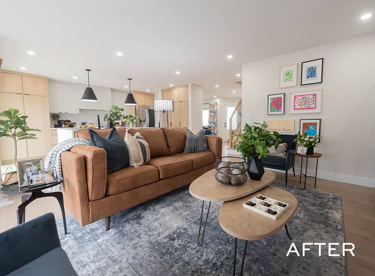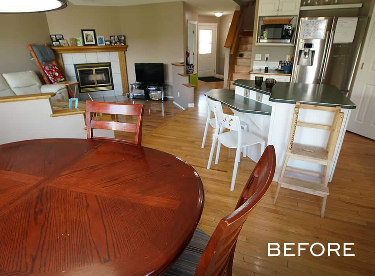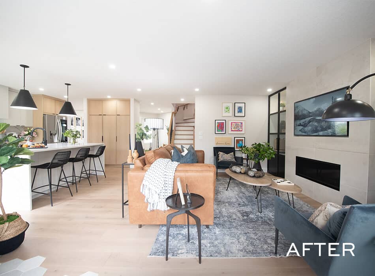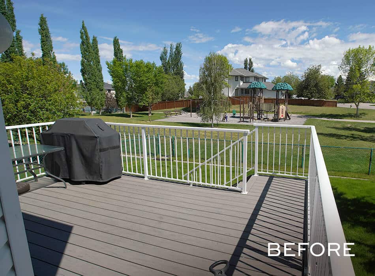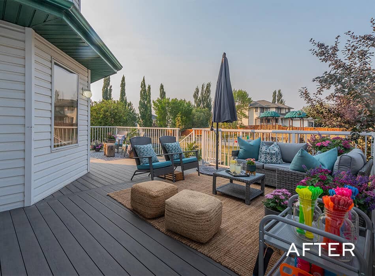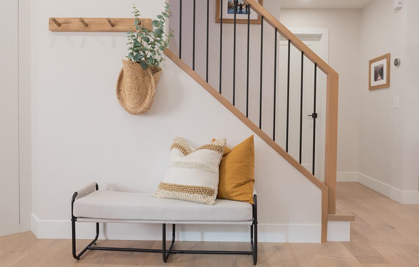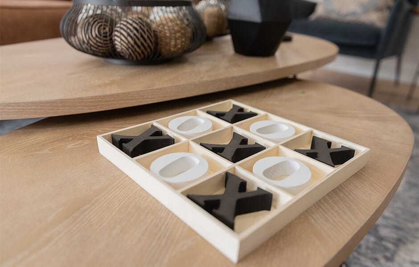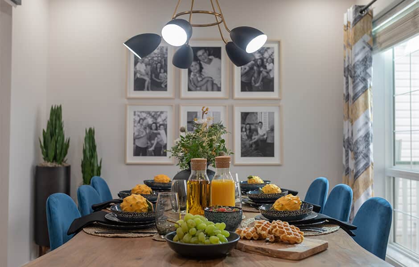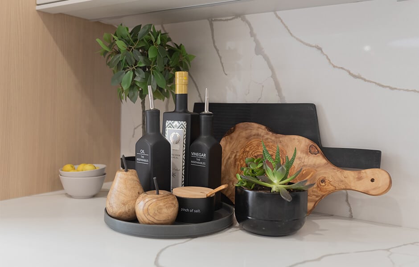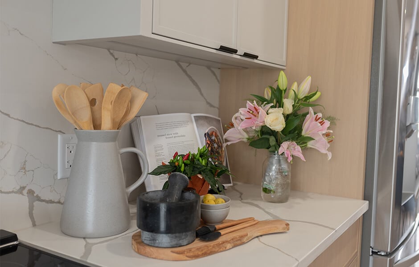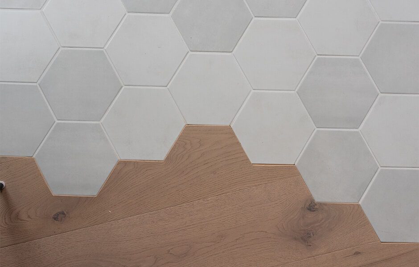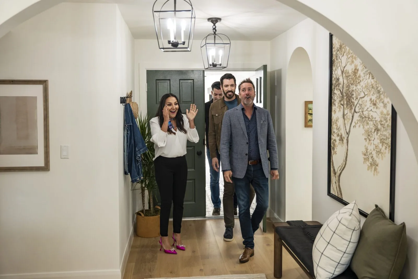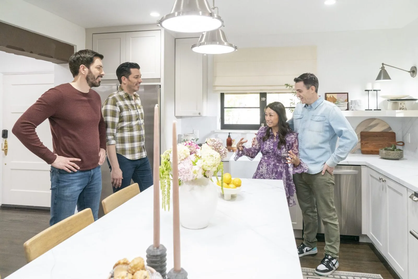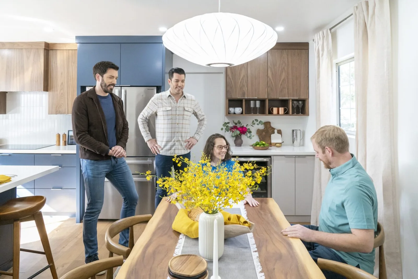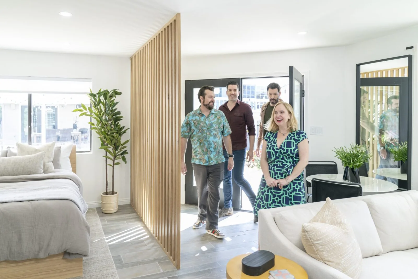Sarah bought her 90s builder-grade home when she was pregnant with her first child. Two years later, John entered their lives, and the rest, they say, is history. Their home has plenty of room for their growing kids, and it is right next to an active playground. But most importantly, the house is full of memories, including their wedding in front of their living room fireplace. They want to stay, but with the awkward layout, unleveled floors, and cramped back deck, the house desperately needs an overhaul. We managed Sarah and John’s conflicting design styles to rework the dining room, kitchen, living room, and back deck to give the family a bright, modern, beautiful home.
Shop the Look
Check out the decor, furniture, and more seen in this episode–and get it for yourself!
FH S6E9 Sarah&John
Click here to see all of the items featured in this episode!
| wdt_ID | Room | Product Type | Style | Product | Company | company_link | Product Code/Sku |
|---|---|---|---|---|---|---|---|
| 1 | Throughout | Pot Lights | HLB4LED | HLB4LED | HALO | HLB4 LED | |
| 2 | Throughout | Measurements | Room Measurement Services | Room Measurement Services | Urban Measure | N/A | |
| 3 | Throughout | Wall Paint | Eider White | Eider White | Sherwin Williams | SW 7014 | |
| 4 | Entry | Front Door Hardware | Transitional Heritage Monolithic Tubular Entry Set With Aston Lever - Lh, Swing In. | Transitional Heritage Monolithic Tubular Entry Set With Aston Lever - Lh, Swing In. | Emtek | 4717US19 | |
| 5 | Entry | Storage Cabinet Paint | Eider White | Eider White | Sherwin Williams | SW 7014 | |
| 6 | Dining Room | Chandelier | Summer Five Light Chandelier | Summer Five Light Chandelier | Generation Lighting | 3175905-112 | |
| 7 | Dining Room | Barn Door Hanging Hardware | Modern Rectangular Top Mount - Steel | Modern Rectangular Top Mount - Steel | Emtek | B120108US19 | |
| 8 | Us19, Flat Wheel Style & Flat Rack Fastener | ||||||
| 9 | Dining Room | Barn Door Hardware | Warwick Appliance Pull Flat Black | Warwick Appliance Pull Flat Black | Emtek | 86712SUS19 | |
| 10 | Powder Room | Lighting | Adelaide 2 - Light Vanity | Adelaide 2 - Light Vanity | Generation Lighting | VS2472MBK |
DESIGN HIGHLIGHTS
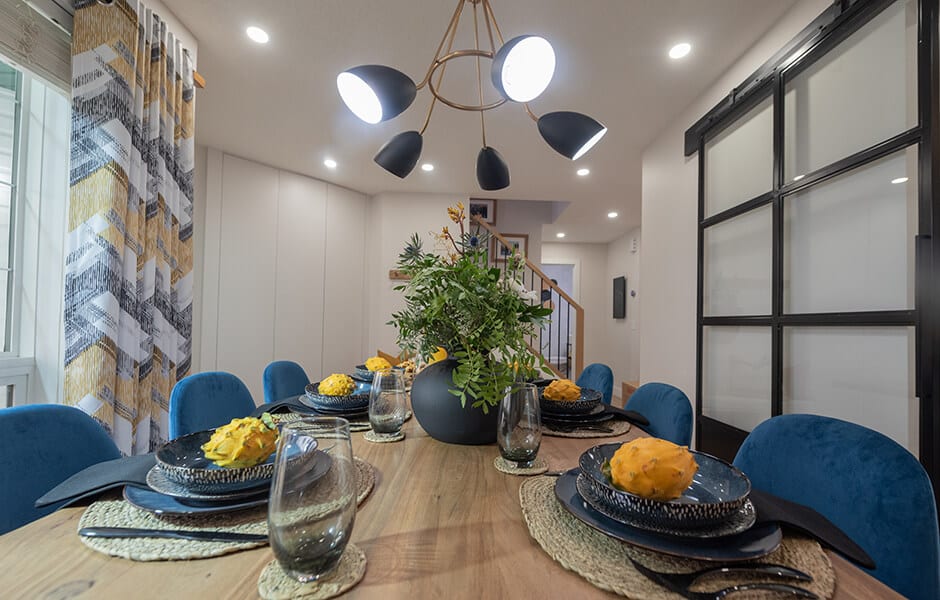
SWITCHING BUSINESS AND PLEASURE
Before, Sarah and John used the front of their house as an office space and squeezed their dining room against the back door. To help with the traffic flow, we moved their dining room to the front of the house and connected it to the kitchen with a modern barn door. The glass lets in plenty of natural light and can also double as a sleek art fixture.
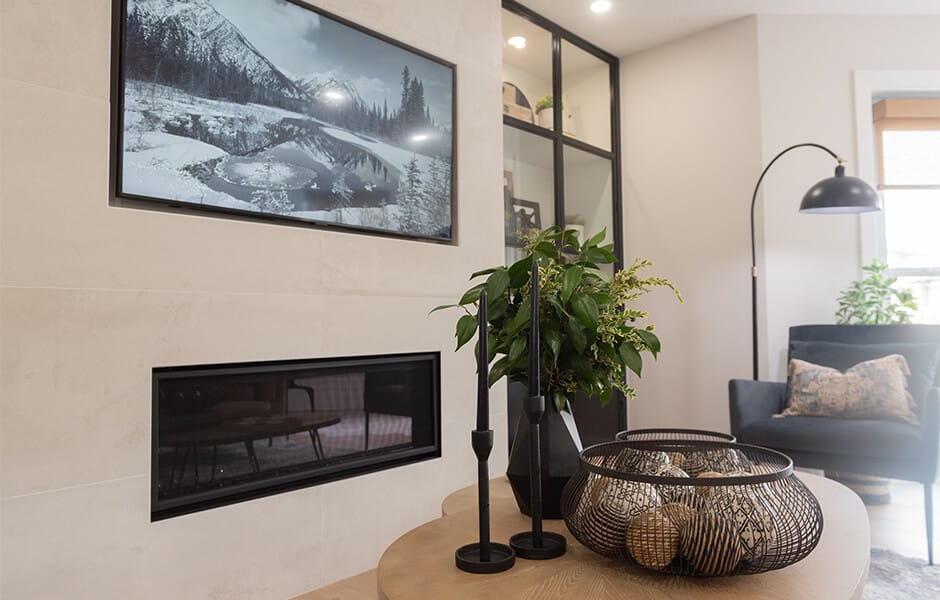
OPPOSITES ATTRACT
Quickly into the renovation process, we learned that Sarah loved light, natural tones, while John preferred darker ones. Compromises always have to be made, but we wanted the living room, the place where they were married, to represent both Sarah and John. So, we incorporated both their styles by pairing their new, white-tiled fireplace with stunning, black-framed shelves, proving that differences can complement one another.
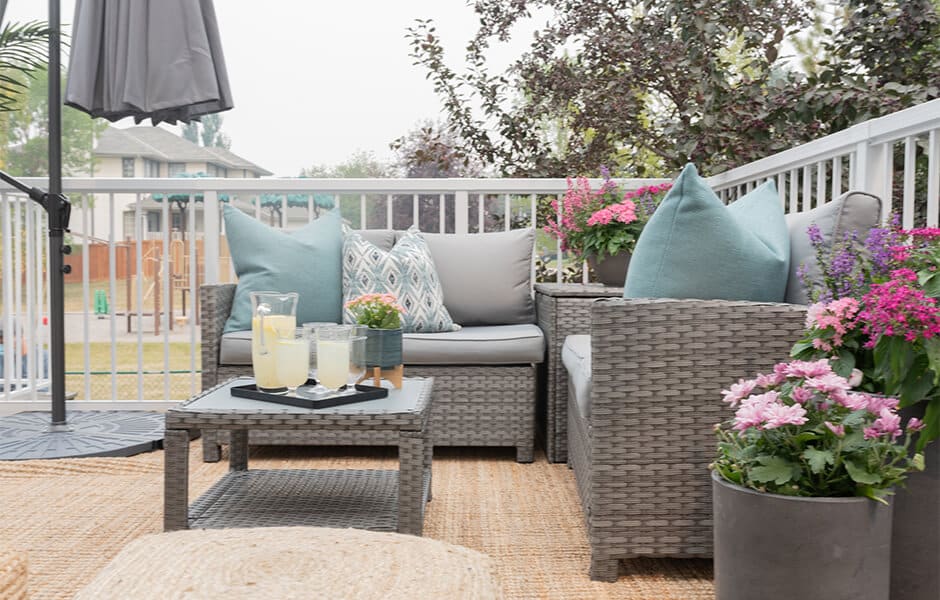
ALL HANDS ON DECK
With a playground located right outside, Sarah and John decided that their family would get the most use out of their backyard by expanding their deck. With this new space, they now have plenty of outdoor seating to host birthday parties, have barbecues, or simply watch their kids play with their friends. It’s never been easier than ever for them to connect with neighbors and friends.
SPECIAL THANKS
Art Director: MH Interiors
Construction Lead: Envision Custom Renovations
