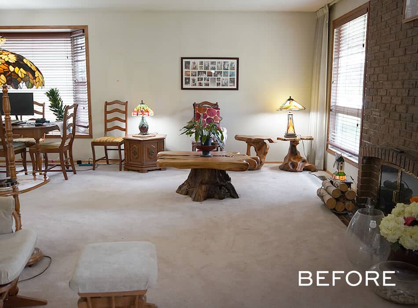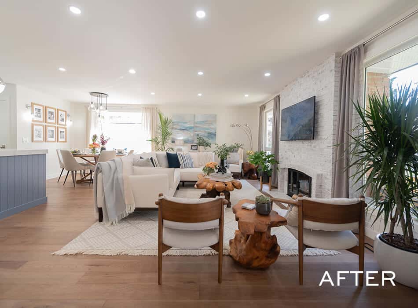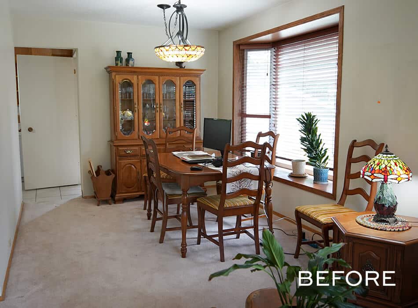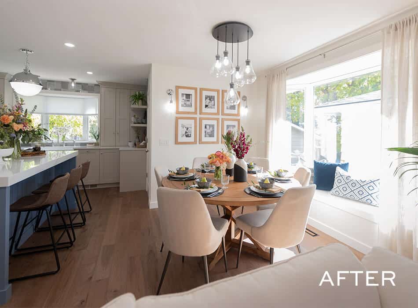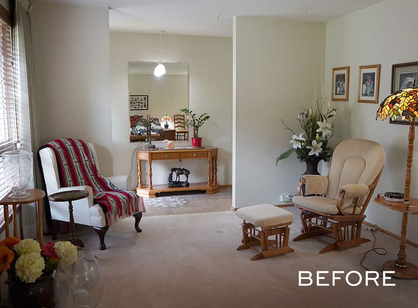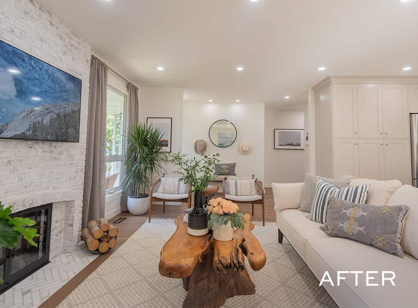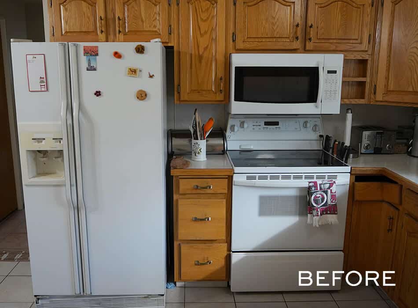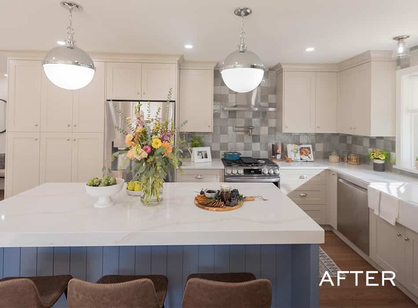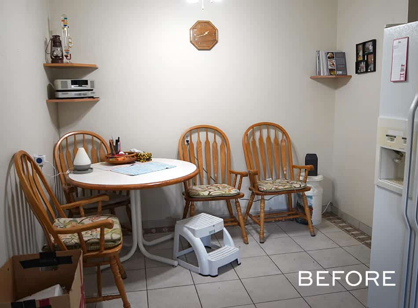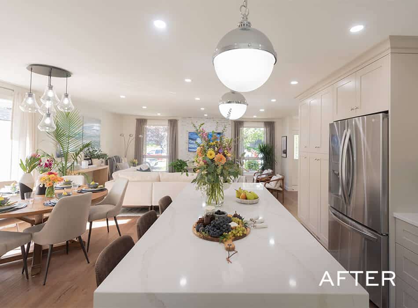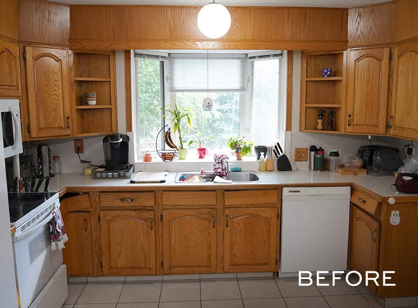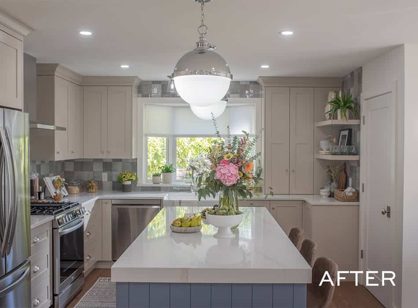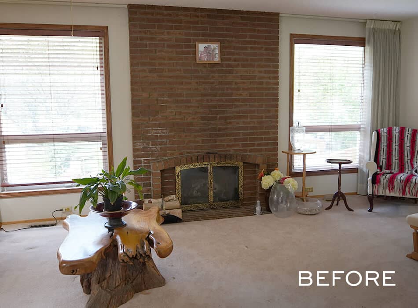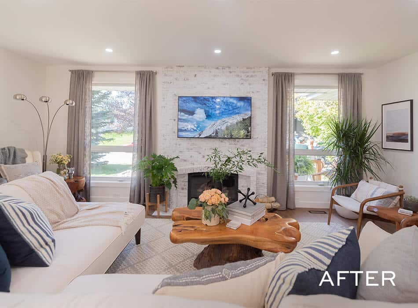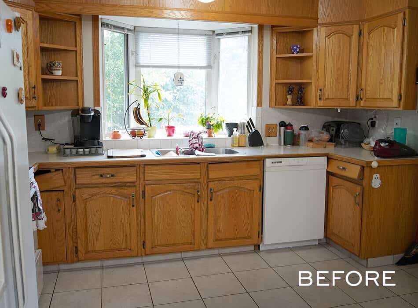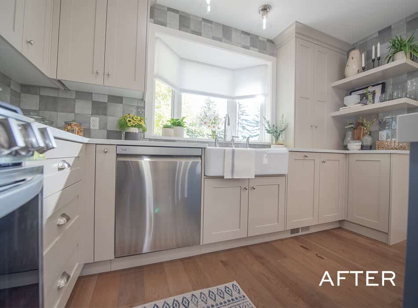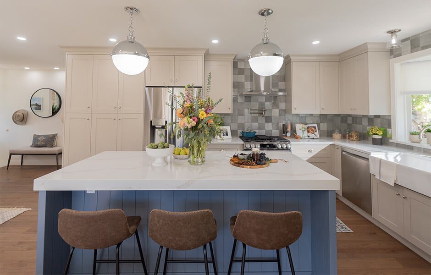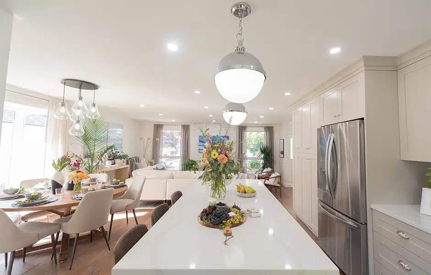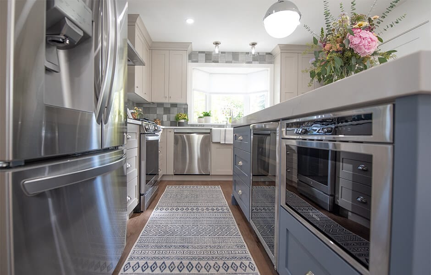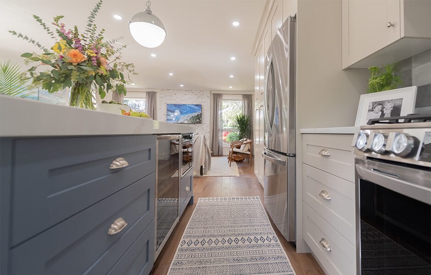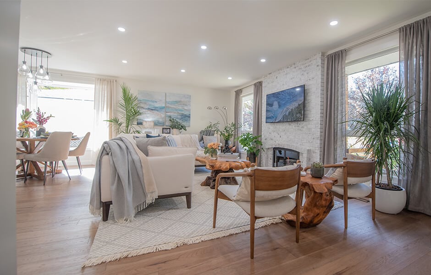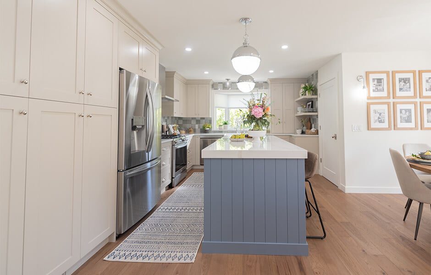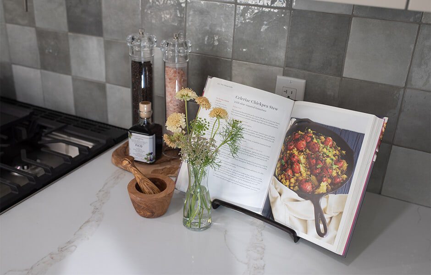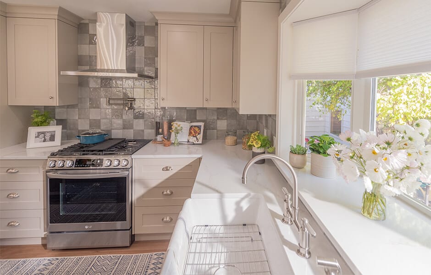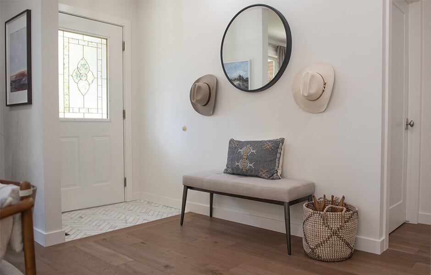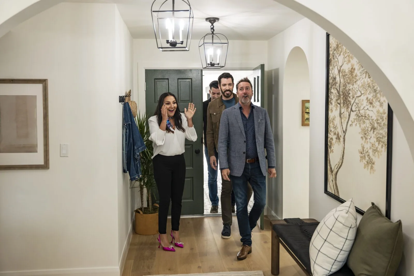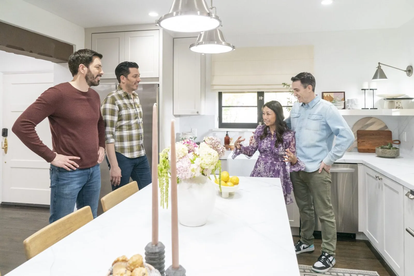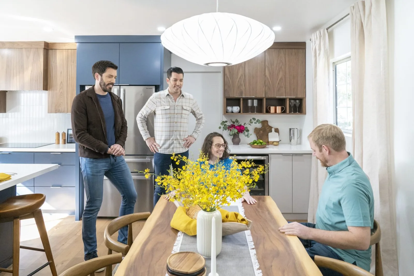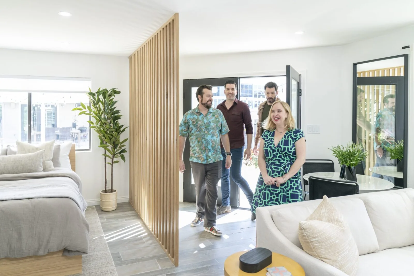Sandy and her son, Colter, have inherited a house that has been in their family for generations. Not only does Colter plan to use the place as his starter home, but Sandy also wishes to eventually retire there once he moves out. However, the dated interior and dysfunctional kitchen don’t match either of their tastes or needs. We came in and transformed their living room, dining room, and kitchen into something both mother and son could enjoy and perhaps one day pass down onto future generations.
Shop the Look
Check out the decor, furniture, and more seen in this episode–and get it for yourself!
FH S6E10 Sandy&Colter
Click here to see all of the items featured in this episode!
| wdt_ID | Room | Product Type | Style | Product | Company | company_link | Product Code/Sku |
|---|---|---|---|---|---|---|---|
| 1 | Throughout | Pot Lights | HLB4LED | HLB4LED | HALO | HLB4 LED | |
| 2 | Throughout | Measurements | Room Measurement Services | Room Measurement Services | Urban Measure | N/A | |
| 3 | Throughout | Wall Paint | White Dove | White Dove | Benjamin Moore | OC-17 | |
| 4 | Throughout | Hardwood Floors | Aragon (Hickory) | Aragon (Hickory) | CRAFT Artisan Wood Floors | N/A | |
| 5 | Throughout | Trim, Baseboard, Ceiling Paint | Simply White | Simply White | Benjamin Moore | OC-117 | |
| 6 | Front Entry | Bench | Macsen Dining Bench – Beige | Macsen Dining Bench – Beige | The Brick | MACSTDBN | |
| 7 | Living Room | Table Lamp | Elda Table Lamp | Elda Table Lamp | The Brick | ELDAXXTL | |
| 8 | Living Room | Sectional | Gena 2-Piece Linen-Look Fabric Right-Facing Sectional - Cotton | Gena 2-Piece Linen-Look Fabric Right-Facing Sectional - Cotton | The Brick | GENACOSR | |
| 9 | Living Room | Throw Pillow | Designed2B Linen-Look Fabric Accent Pillow - Cabo Silver | Designed2B Linen-Look Fabric Accent Pillow - Cabo Silver | The Brick | P21C2374 | |
| 10 | Living Room | Throw Pillow | Sofa Lab Accent Pillow - Royal | Sofa Lab Accent Pillow - Royal | The Brick | P21C3188 |
DESIGN HIGHLIGHTS
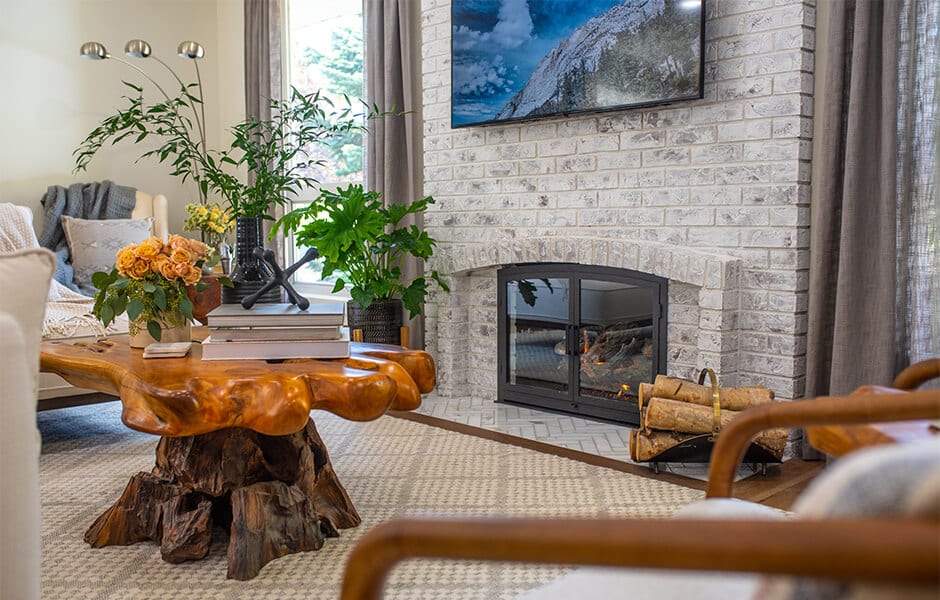
SOMETHING OLD, SOMETHING NEW
Transitioning the house into an open-concept space had always been a plan of Sandy’s father, so opening the living room was our first step. However, to make sure we brought the house into the modern age without sacrificing all the memories Sandy and Colter made, we focused on incorporating old family pieces into the décor. From the freshly painted fireplace to the rustic, wooden tables, these familiar objects can now be appreciated in a new light.
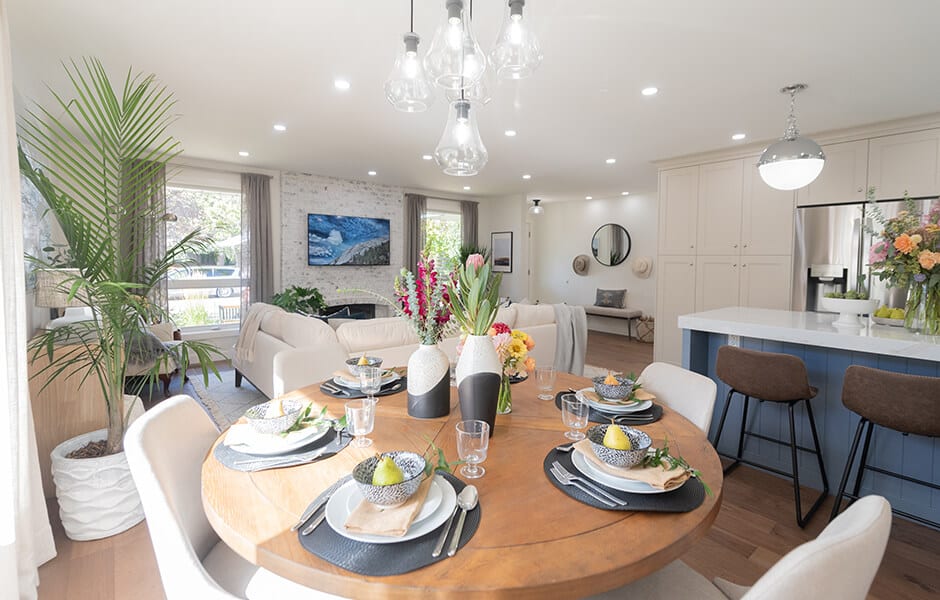
MAKING MEMORIES
This dining room has often been the spot of many large family gatherings, so Colter decided a round table would be better suited for them. In addition to the new, mid-tone hardware floors, we also decorated the side walls with family photos to honor all generations of this household.
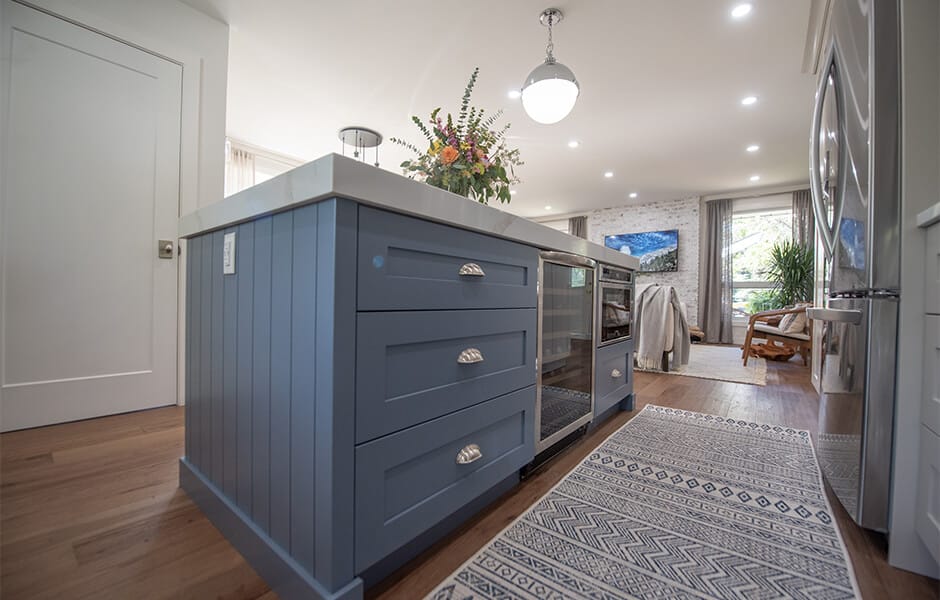
CROWD-PLEASING COLORS
Getting the kitchen right was our main goal, considering Sandy and Colter’s different design styles. To capture both their tastes, we installed new white cabinets and added a splash of color with the blue island. Not only did this compromise work, but the additional new top-of-the-line appliances turned out to be a crowd-pleaser that won everyone over.
SPECIAL THANKS
Art Director: Sydni Hoffman
Construction Lead: Rouse Projects
