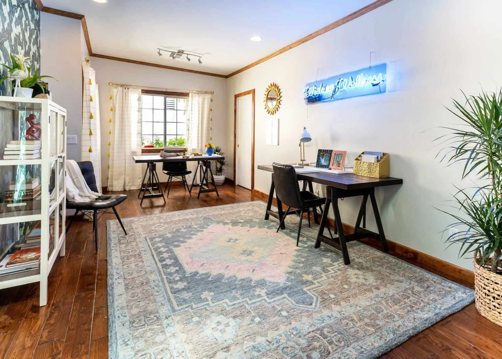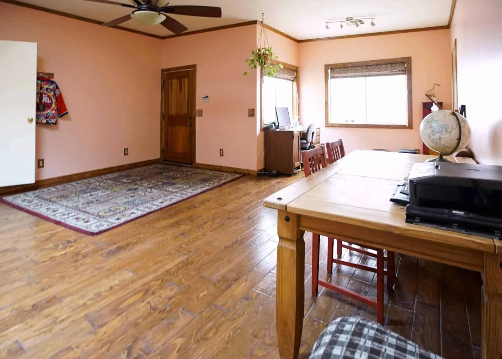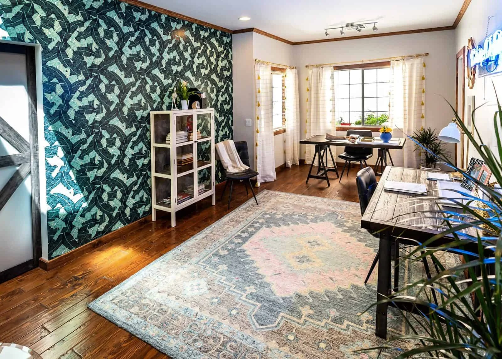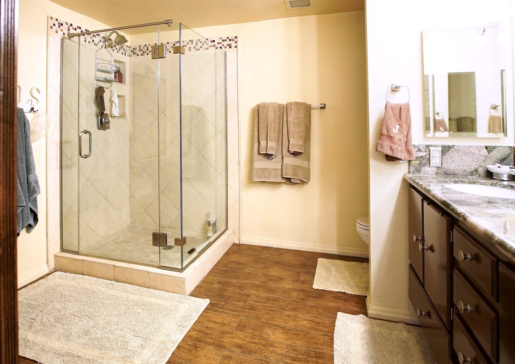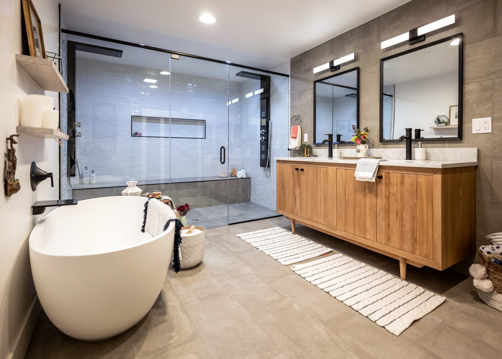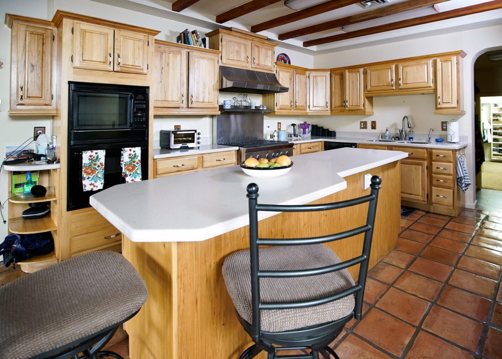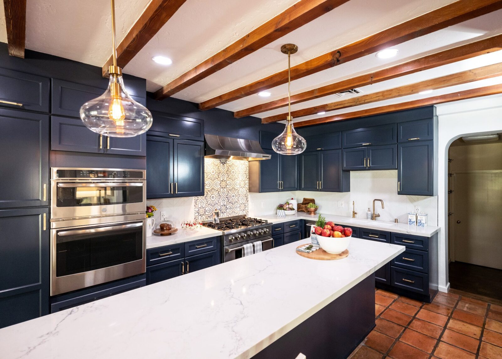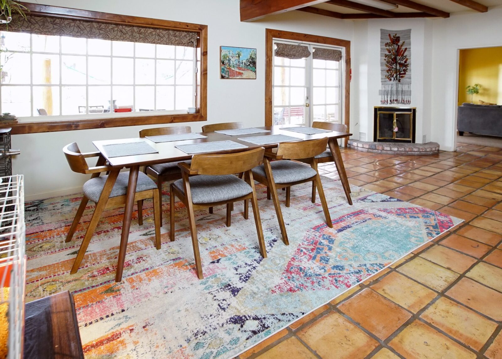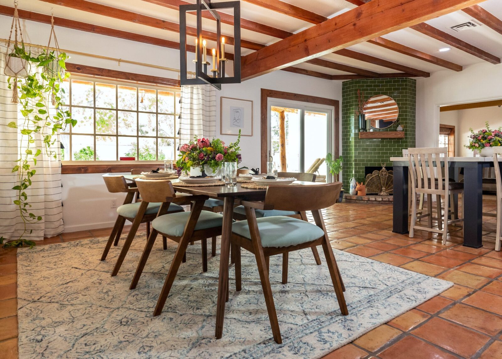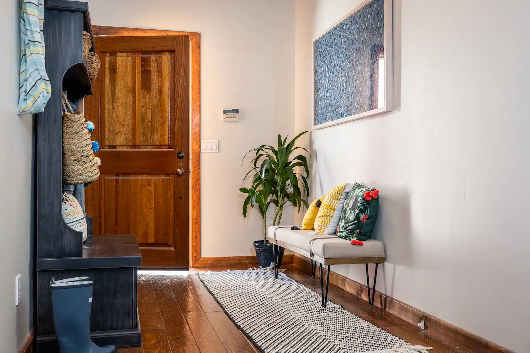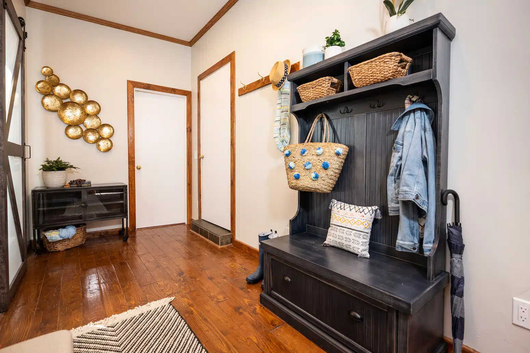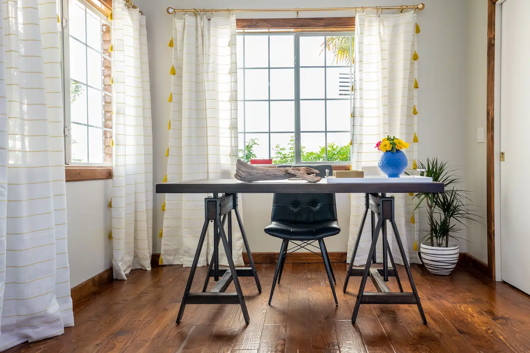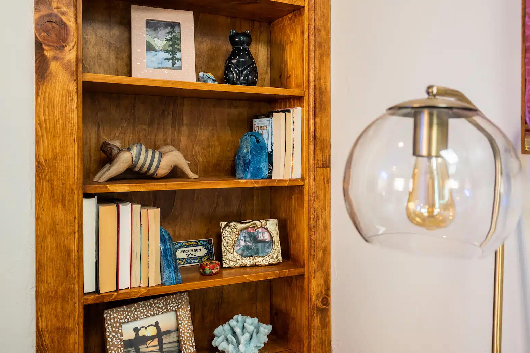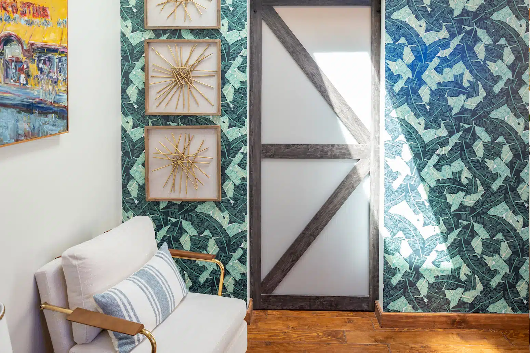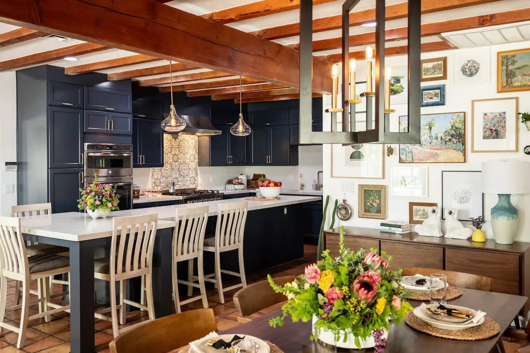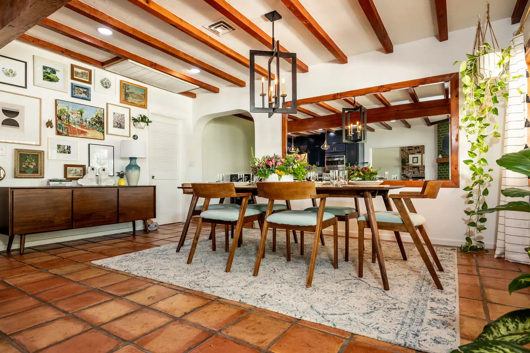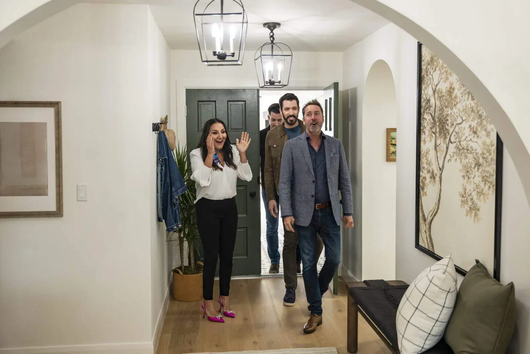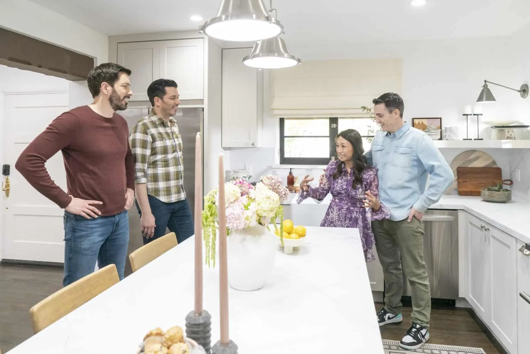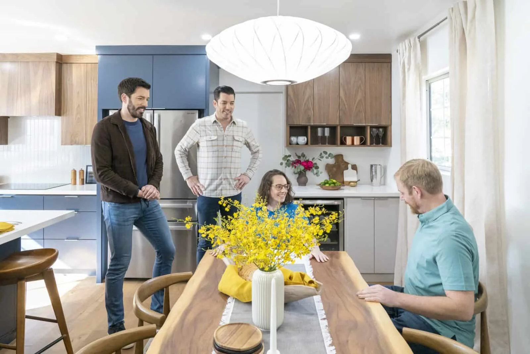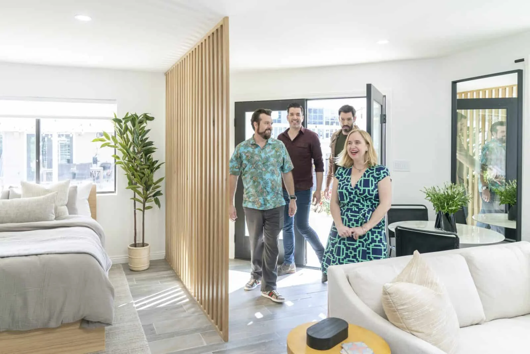After renovating a string of cookie-cutter-style homes in order to give them more personality, we had a completely different assignment for this vintage Las Vegas home: preserve its quirkiness. Homeowners Ren and Scott wanted to keep the one-of-a-kind features they fell in love with when they moved in, like the terracotta floor tile and exposed beams. But in order to make this their forever home, we needed to fix issues like the lack of ample kitchen seating, the distraction-filled office area, and the uninspiring master bathroom. Add in a revamped dining room fireplace and, over six weeks, we transformed this unique property from slightly problematic to supremely polished.
Shop the Look
Check out the decor, furniture, and more seen in this episode–and get it for yourself!
FHS01E06 Ren Scott
Click below to see all of the items featured in this episode!
| wdt_ID | Room | Product Type | STYLE | Product | Company | Product Code/Sku |
|---|---|---|---|---|---|---|
| 1 | Kitchen | Sink | 33" Evart Double-Bowl Undermount Granite Composite Sink in Eggshell White | 33" Evart Double-Bowl Undermount Granite Composite Sink in Eggshell White | Signature Hardware | 934069 |
| 2 | Kitchen | Faucet | Isadora Single Hole Bar and Kitchen Faucet in Polished Brass | Isadora Single Hole Bar and Kitchen Faucet in Polished Brass | Signature Hardware | 926646 |
| 3 | Kitchen | Countertop | Antolini Quartz in Calacatta Lincoln | Antolini Quartz in Calacatta Lincoln | RioStones | N/A |
| 4 | Kitchen | Cabinet Pulls | Levitt Solid Brass Cabinet Pull 5" Center in Satin Brass | Levitt Solid Brass Cabinet Pull 5" Center in Satin Brass | Signature Hardware | 946557 |
| 5 | Kitchen | Backsplash | Knit Collection in Cotton Chevron | Knit Collection in Cotton Chevron | Walker Zanger | 1KNICOTCCHE |
| 6 | Kitchen | Range | Duquesa Ceramic in Matte Mezzanotte | Duquesa Ceramic in Matte Mezzanotte | Walker Zanger | 1DUQCFATMEZ |
| 7 | Kitchen | Combination Microwave/Wall Oven | GE 30" Built-In Combination Microwave/Thermal Wall Oven in Stainless Steel | GE 30" Built-In Combination Microwave/Thermal Wall Oven in Stainless Steel | Priority Appliances | JT3800SHSS |
| 8 | Kitchen | Sink | 33" Evart Double-Bowl Undermount Granite Composite Sink in Eggshell White | 33" Evart Double-Bowl Undermount Granite Composite Sink in Eggshell White | Signature Hardware | 934069 |
| 9 | Bathroom | Tile | 21 Collection Cemento Field Tile in Grey | 21 Collection Cemento Field Tile in Grey | Walker Zanger | 1TWEGRE1224 |
| 10 | Bathroom | Shower Walls | Andalucia 2"x 6" Field Tile in Blanco Gloss | Andalucia 2"x 6" Field Tile in Blanco Gloss | Walker Zanger | 1ANDBGL26 |
DESIGN HIGHLIGHTS
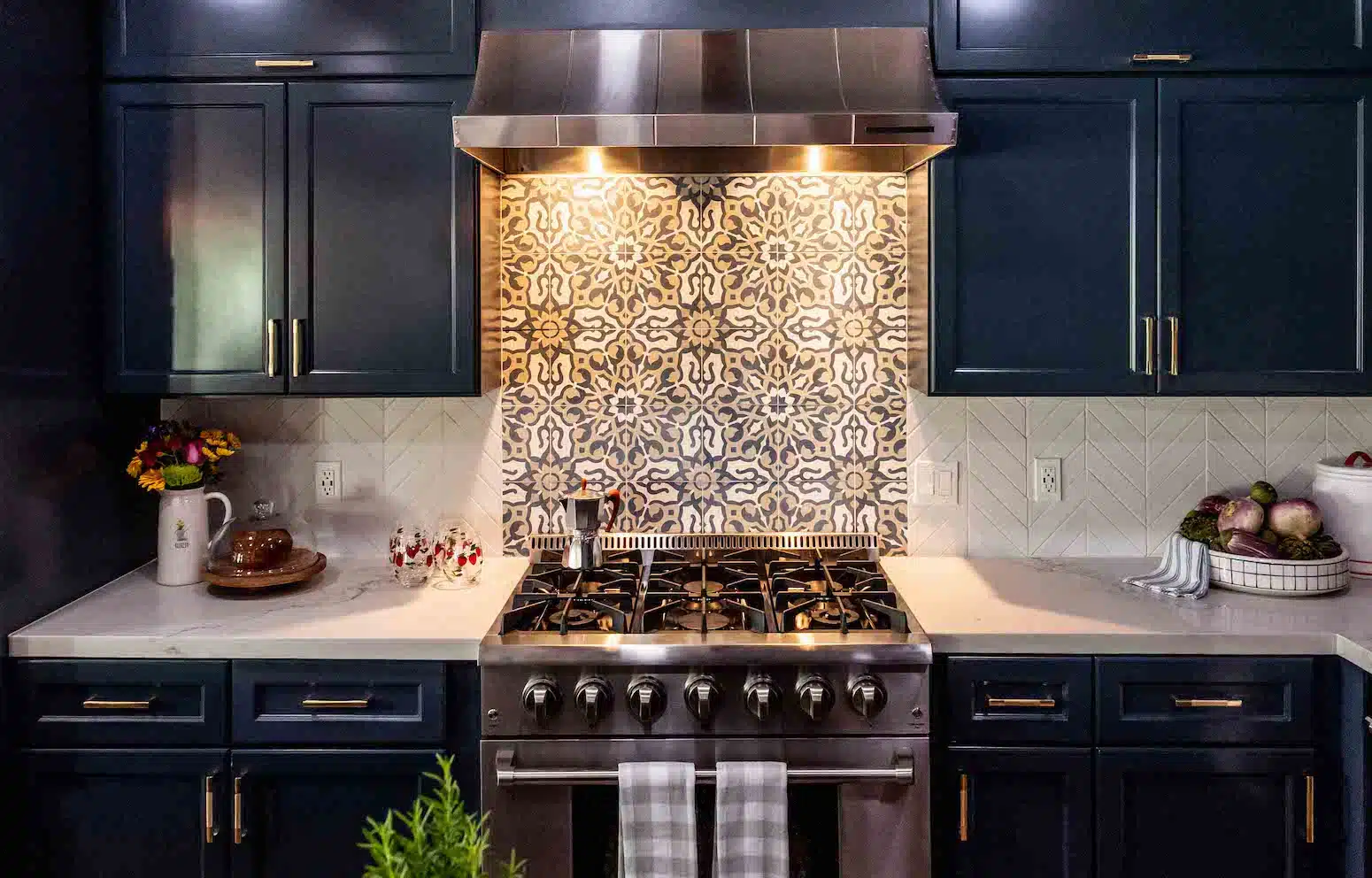
A SPLASHY BACKSPLASH
To create more kitchen seating for this family of four—this was one of Ren and Scott’s must-haves—we made the island a T shape. The next steps for elevating this area: a simple white herringbone backsplash, contrasting kitchen cabinets, and new overhead lighting. Finally, we installed a muted Moroccan tile feature behind the range to add interest and character.
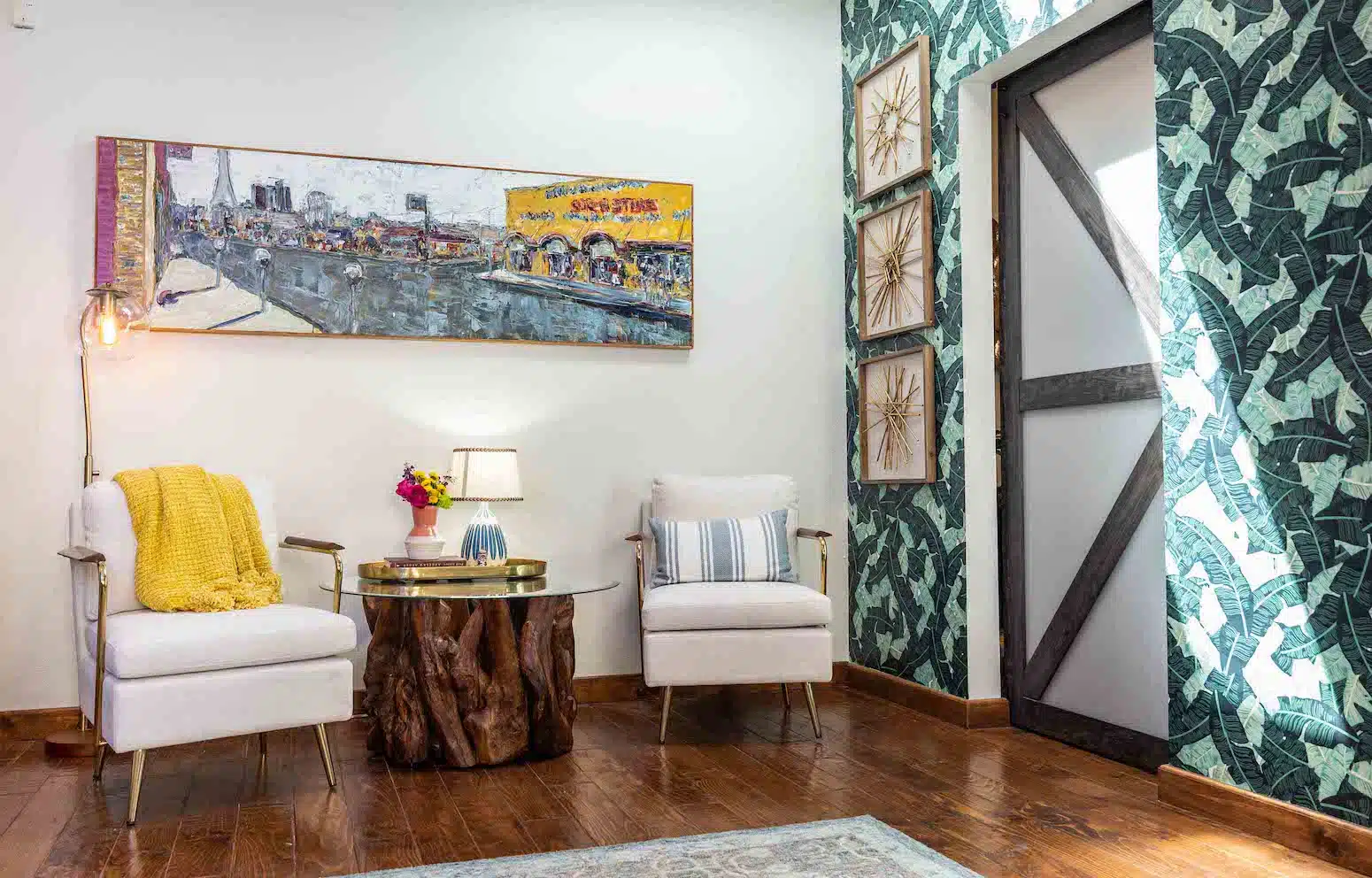
PRIVACY, PLEASE
Ren and Scott both work from home, so a quiet office was another must. We took the large open room they had been working out of and created two distinct areas—an office and a mudroom—with a new wall, complete with a barn door. We used a palm leaf wallpaper to make the office feel brighter and more inviting, then added modern furnishings and warm wood accents like two adjustable desks, a teak coffee table, and comfy seating. Now it’s the perfect interruption-free zone for meetings and consultations.
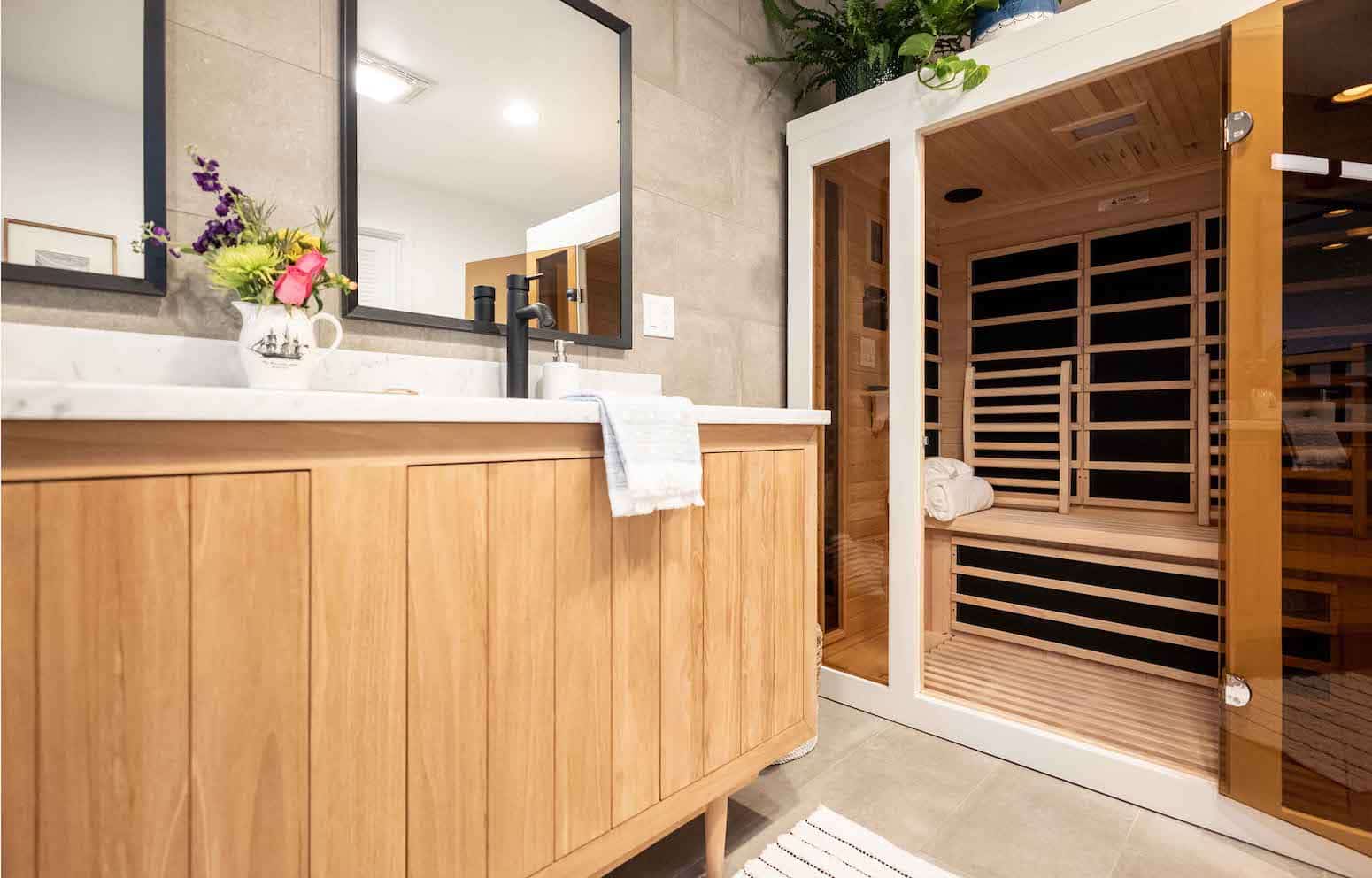
A SERENE SAUNA
Not every home needs a sauna, of course, but Ren and Scott are all about healthy living and really wanted to incorporate one into their master bath. We found an option that fit the space size-wise and then customized the color so it blends in and doesn’t overpower the other amazing new features, like the double walk-in shower, freestanding tub, and double vanity. Have you seen a more zen bathroom?!
THE TEAM
Art director: Erin Hinkley
Construction lead: Kingdom Home

