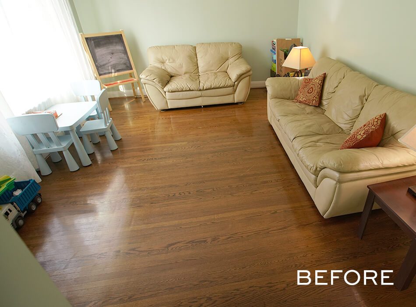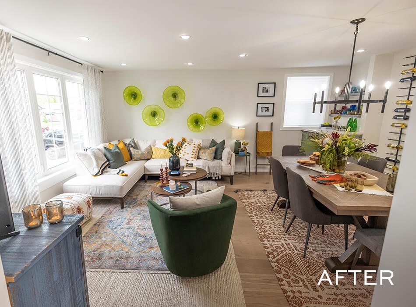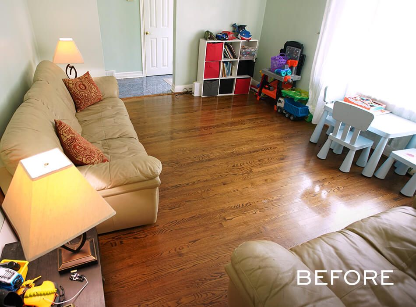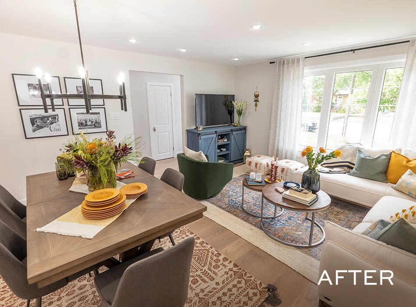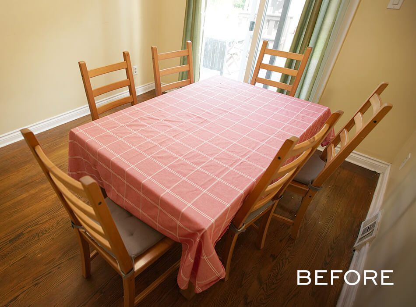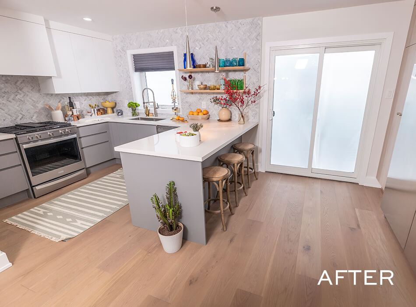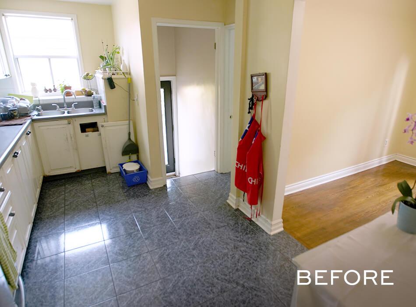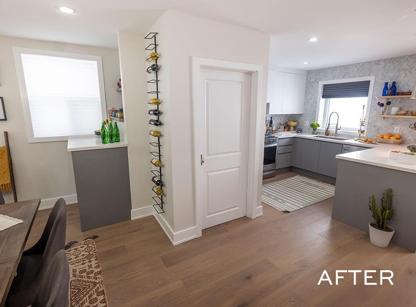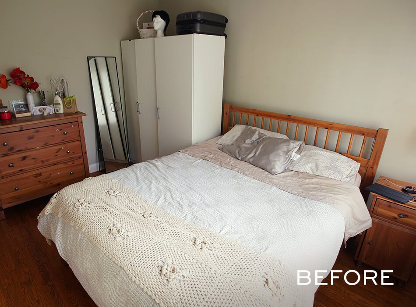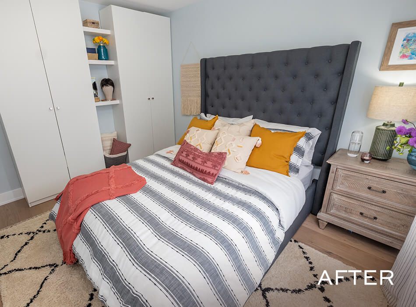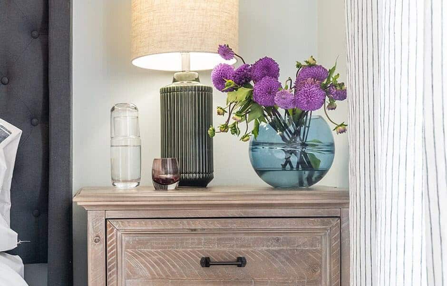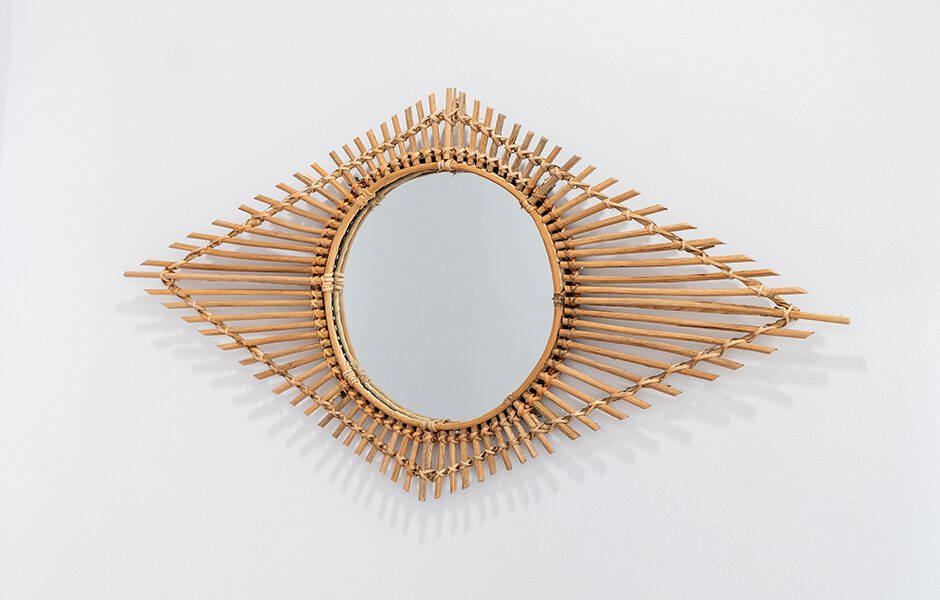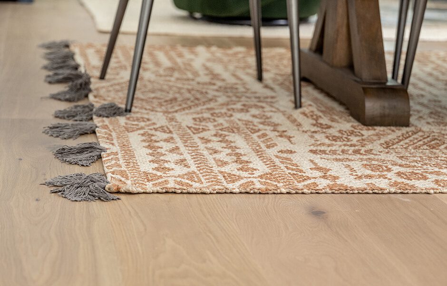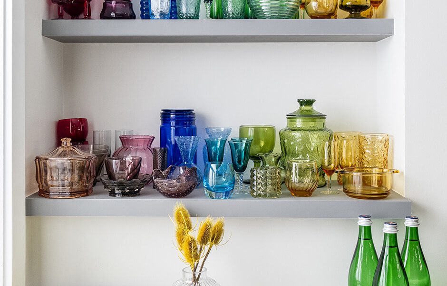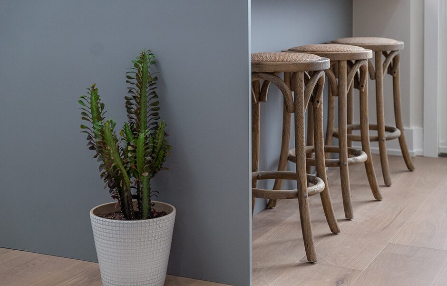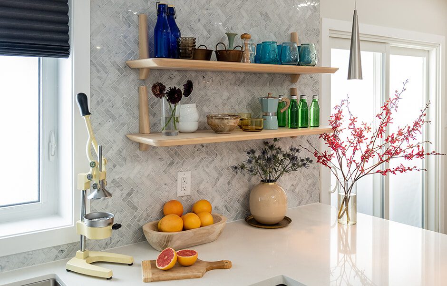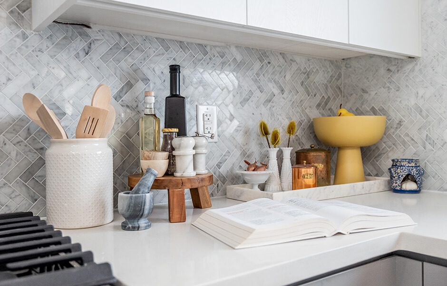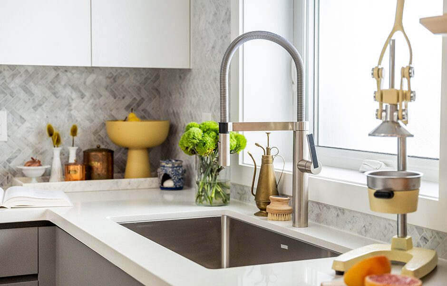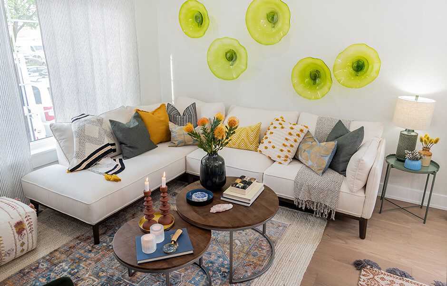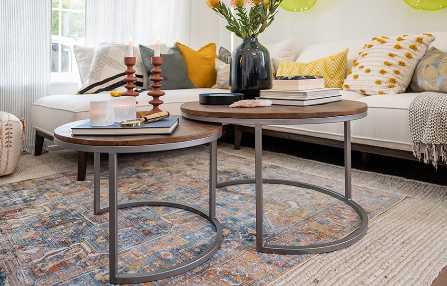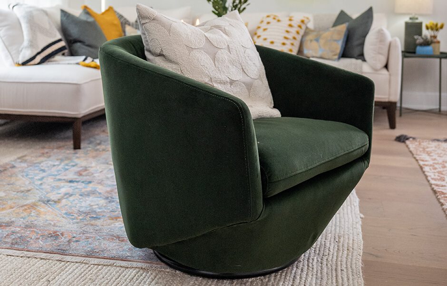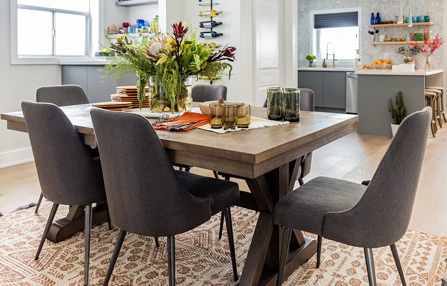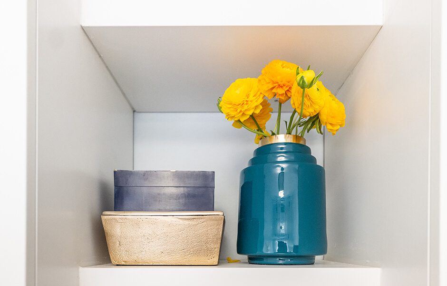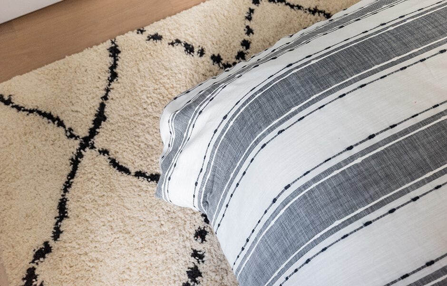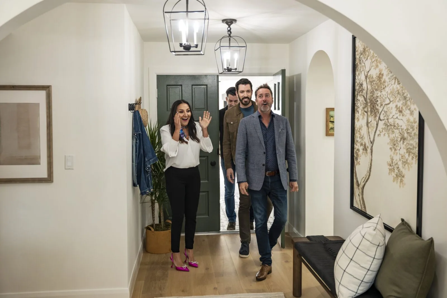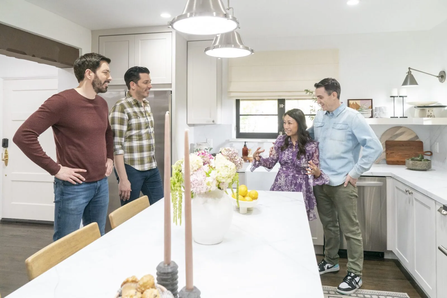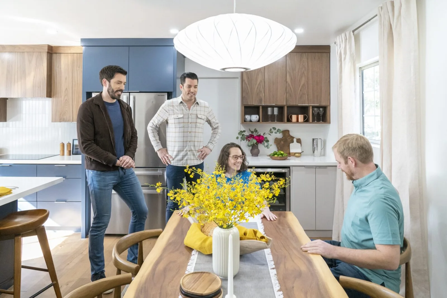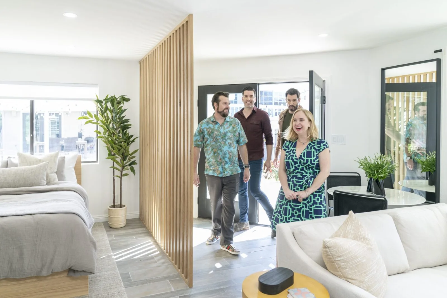Paola is the rock of her family, a hardworking single mother of two whose home is the hub for every get-together. After Paola’s cancer diagnosis a year ago, and recent news of remission, she and daughter Michelle decided to prepare her forever home for the next years of extra-special celebrations. We reconfigured Paola’s main floor to create an open living space, and threw in a surprise refresh of her master bedroom as a gift to this amazing woman.
Shop the Look
Check out the decor, furniture, and more seen in this episode–and get it for yourself!
FHS02E12 Paola Michelle
Click below to see all of the items featured in this episode!
| wdt_ID | Room | Product Type | STYLE | Product | Company | Product Code/Sku |
|---|---|---|---|---|---|---|
| 1 | Main Floor | Flooring | Hardwood Flooring - Aberdeen | Hardwood Flooring - Aberdeen | CRAFT Artisan Wood Floors | N/A |
| 2 | Main Floor | Building Materials | Vent Cover - Aria OG | Vent Cover - Aria OG | Aria Vents | N/A |
| 3 | Main Floor | Pot Lights | HLB4LED | HLB4LED | HALO | HLB4 LED |
| 4 | Hallway | Lighting | Artcraft Eastwick Brushed Silver Semi Flush Mount | Artcraft Eastwick Brushed Silver Semi Flush Mount | Lights Canada | SC13042BN |
| 5 | Living Room | Sectional | Gena 2-Piece Linen-Look Sectional | Gena 2-Piece Linen-Look Sectional | The Brick | GENACOSL |
| 6 | Living Room | TV Stand | Toluca 62" TV Stand | Toluca 62" TV Stand | The Brick | TOL62TVS |
| 7 | Living Room | Coffee Table | Vernasi Nesting Coffee Tables | Vernasi Nesting Coffee Tables | The Brick | VERANCTB |
| 8 | Living Room | Décor | Scott Living Luxe Brushed Metal Lantern | Scott Living Luxe Brushed Metal Lantern | Scott Living | N/A |
| 9 | Dining Room | Lighting | Artcraft Encore Bronze Chandelier | Artcraft Encore Bronze Chandelier | Lights Canada | AC10666OB |
| 10 | Dining Room | Dining Chair | Macsen Dining Chair | Macsen Dining Chair | The Brick | MACSTDSC |
DESIGN HIGHLIGHTS
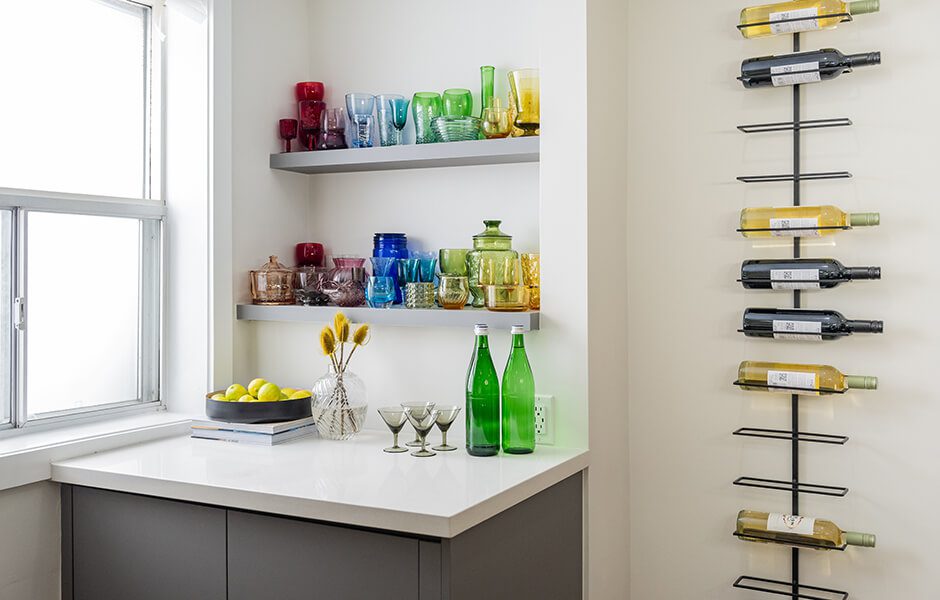
A BAR DOING DOUBLE DUTY
Our total redesign of Paola’s main floor meant working around the header of the basement stairs—not an unusual design issue, but not an easy fix, either. We decided to convert this wasted space into a bar to encourage people to spread out from the kitchen to the living room. We filled it with colorful glasses and stemware to attract the eye, and placed a few extra wine bottles on the wall to entice the thirsty.
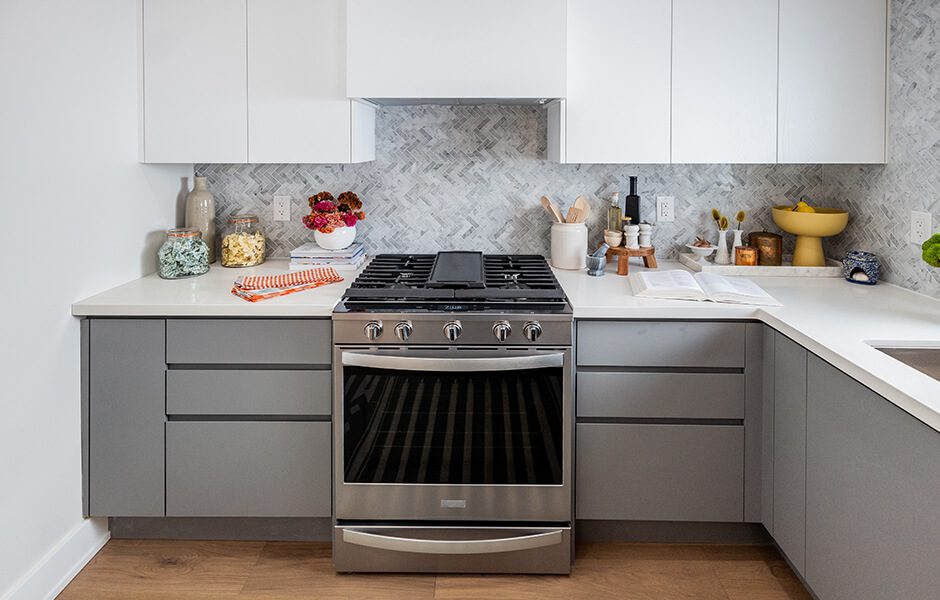
INTRODUCING: DESIGN MOM
Paola had a clear vision of what she wanted for the kitchen—so clear, in fact, that she surprised Michelle with her ideas! Near the top of the list: two-toned cabinets with a standout backsplash. We went for a modern, minimalist look to match the other side of the kitchen, which featured …
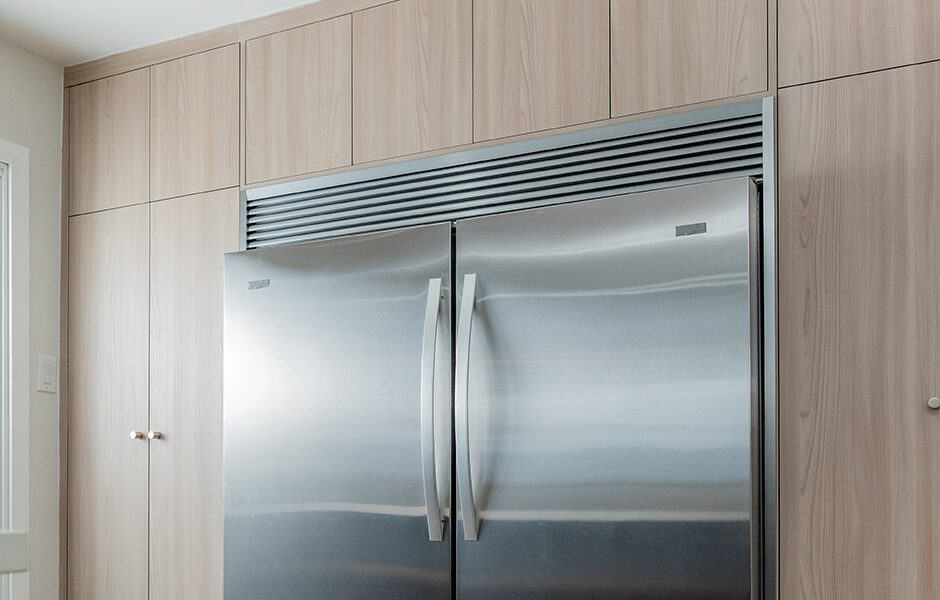
A FRIDGE TO DIE FOR
… a massive commercial refrigerator/freezer surrounded by tons of pantry space for Paola’s parties. All this built-in storage will create more room for guests throughout the house. Now, we just need to figure out how to get invited back for the holidays!
SPECIAL THANKS
Art Director: Erin Hinkley
Construction Lead: David Imbrogno
