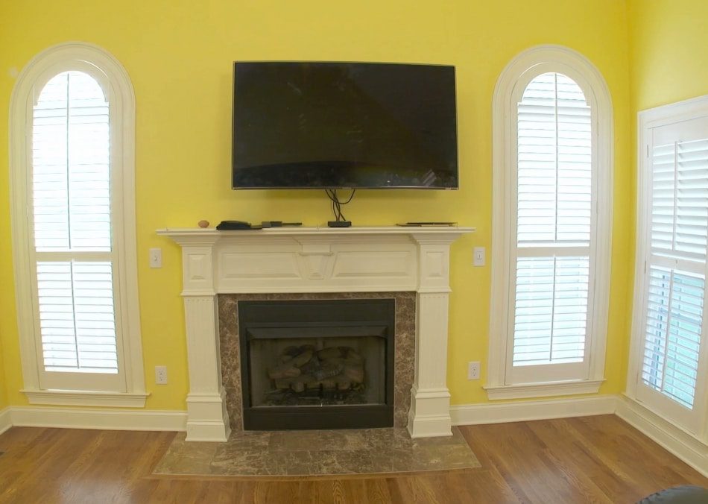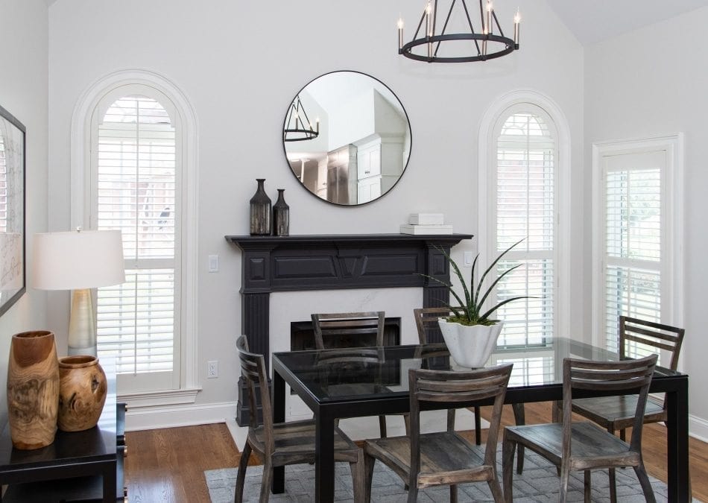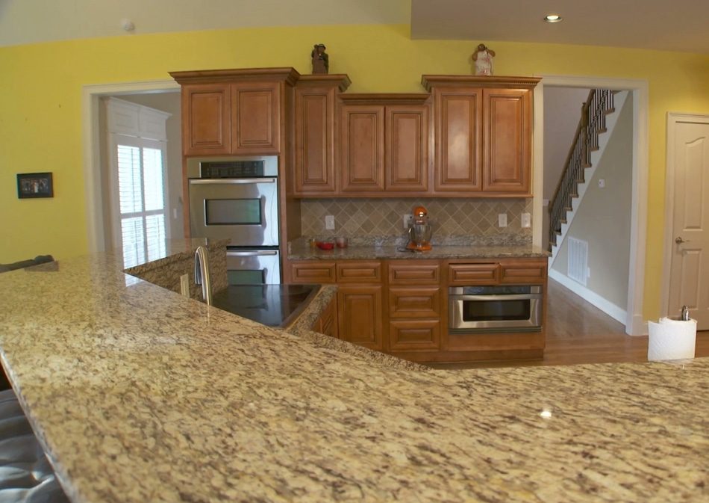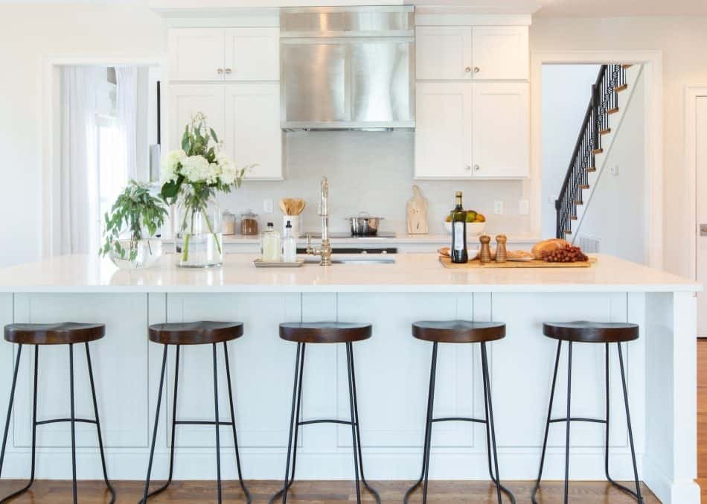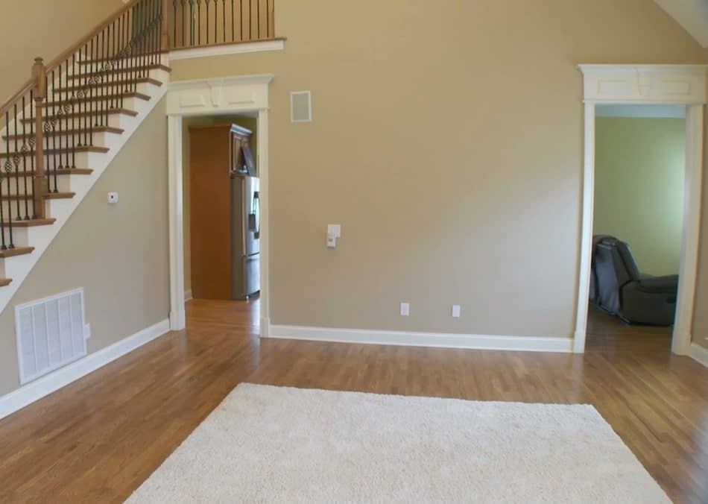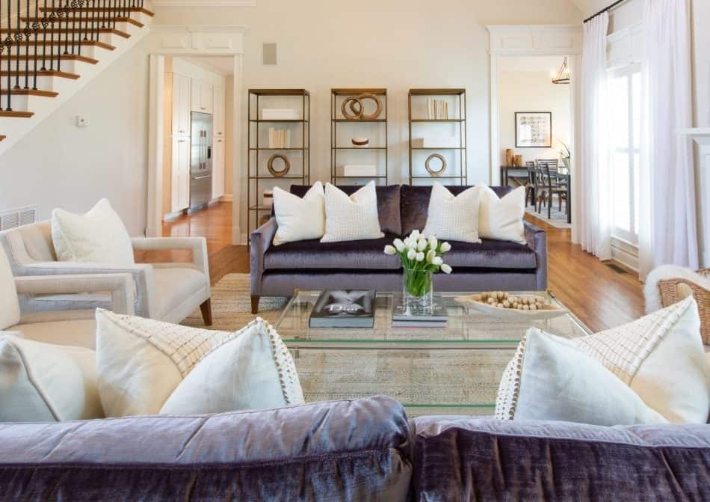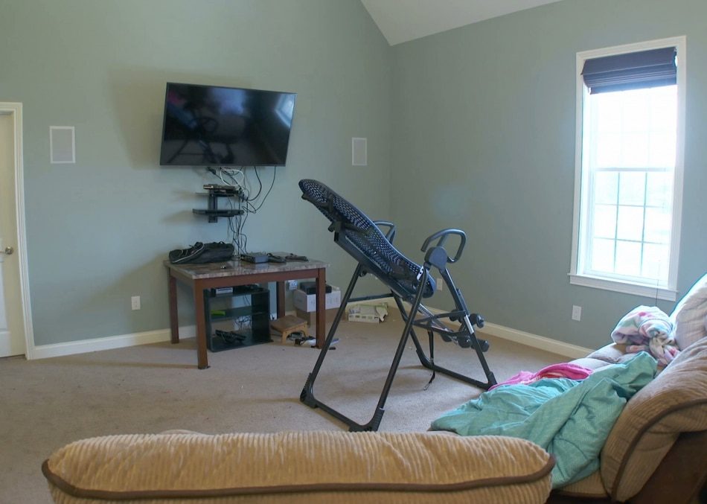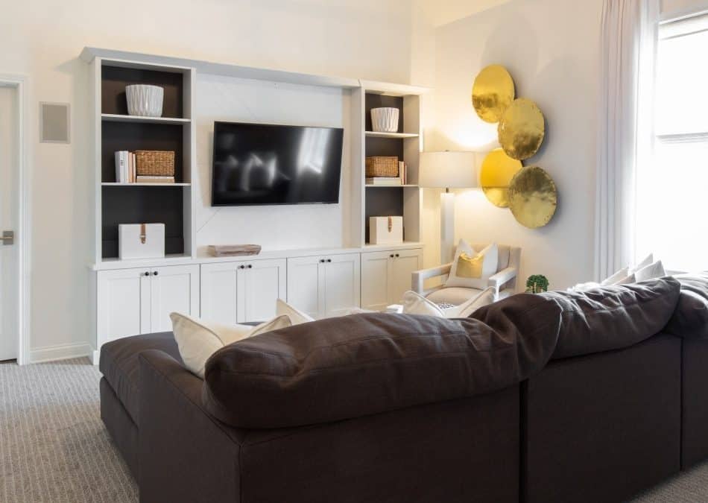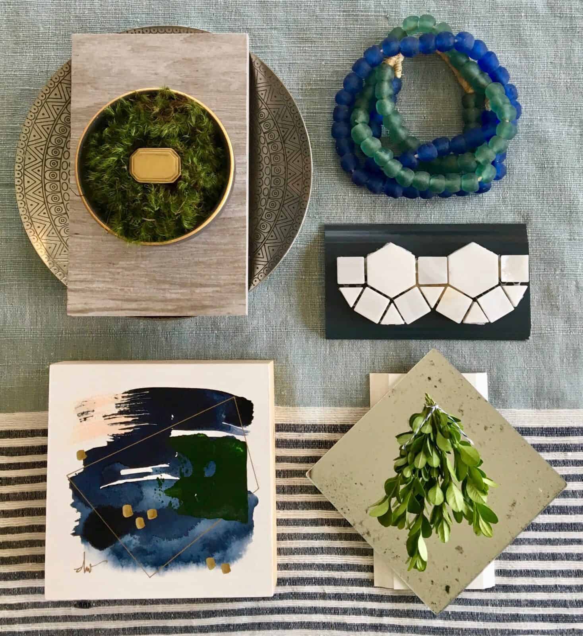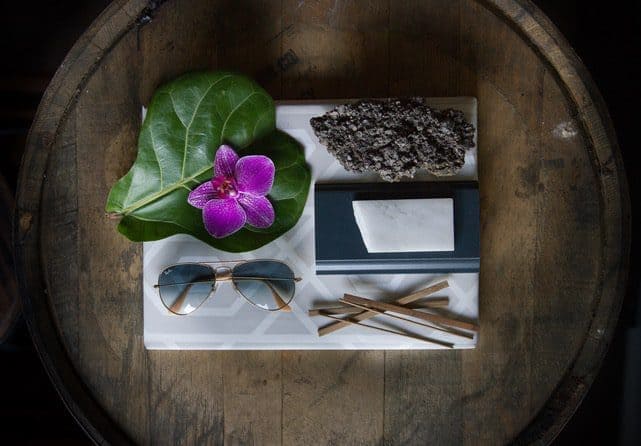
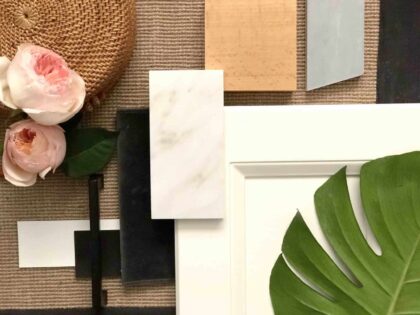 Stylish • Airy • Sleek • Modern • Ready to Entertain!
Stylish • Airy • Sleek • Modern • Ready to Entertain!
Novella and Terry’s five-bedroom, five-bathroom home had a surplus of open spaces, unique architecture—and wasted potential. We added some much-needed curb (and living room) appeal, reconfigured the kitchen layout to make it feel even bigger, and turned the upstairs bonus room into a place worth spending time in. With no major structural issues in sight, we were able to dedicate a good chunk of the budget to custom design features throughout.
Shop the Look
Check out the decor, furniture, and more seen in this episode–and get it for yourself!
BSS07E16
Click below to see all of the items featured in this episode!
| wdt_ID | Room | Product Type | STYLE | Product | Company | Product Code/Sku |
|---|---|---|---|---|---|---|
| 1 | Kitchen | Cabinetry | Shaker Cabinets in Designer White | Shaker Cabinets in Designer White | Kitchen Cabinet Distributors | N/A |
| 2 | Kitchen | Countertop | Calacatta Nuvo | Calacatta Nuvo | Caesarstone | 5131 |
| 3 | Kitchen | Backsplash | Aliente Dark Gray Porcelain, 4” x 12” | Aliente Dark Gray Porcelain, 4” x 12” | TileBar | N/A |
| 4 | Kitchen | Fridge | Stainless Steel | Stainless Steel | Fisher & Paykel | RS36A72UI |
| 5 | Kitchen | Built-In Oven | Stainless Steel | Stainless Steel | Fisher & Paykel | OB30SCEPX3_N |
| 6 | Kitchen | Cooktop | Stainless Steel | Stainless Steel | Fisher & Paykel | CIB365DTB2 |
| 7 | Kitchen | Dishwasher | Stainless Steel | Stainless Steel | Fisher & Paykel | DD24DAX9_N |
| 8 | Kitchen | Range Hood | Stainless Steel | Stainless Steel | Best Range Hoods | L7030 |
| 9 | Kitchen | Liner | Stainless Steel | Stainless Steel | Best Range Hoods | L7036 |
| 10 | Kitchen | Microwave Trim Kit | Stainless Steel | Stainless Steel | Fisher & Paykel | N/A |
DESIGN HIGHLIGHTS
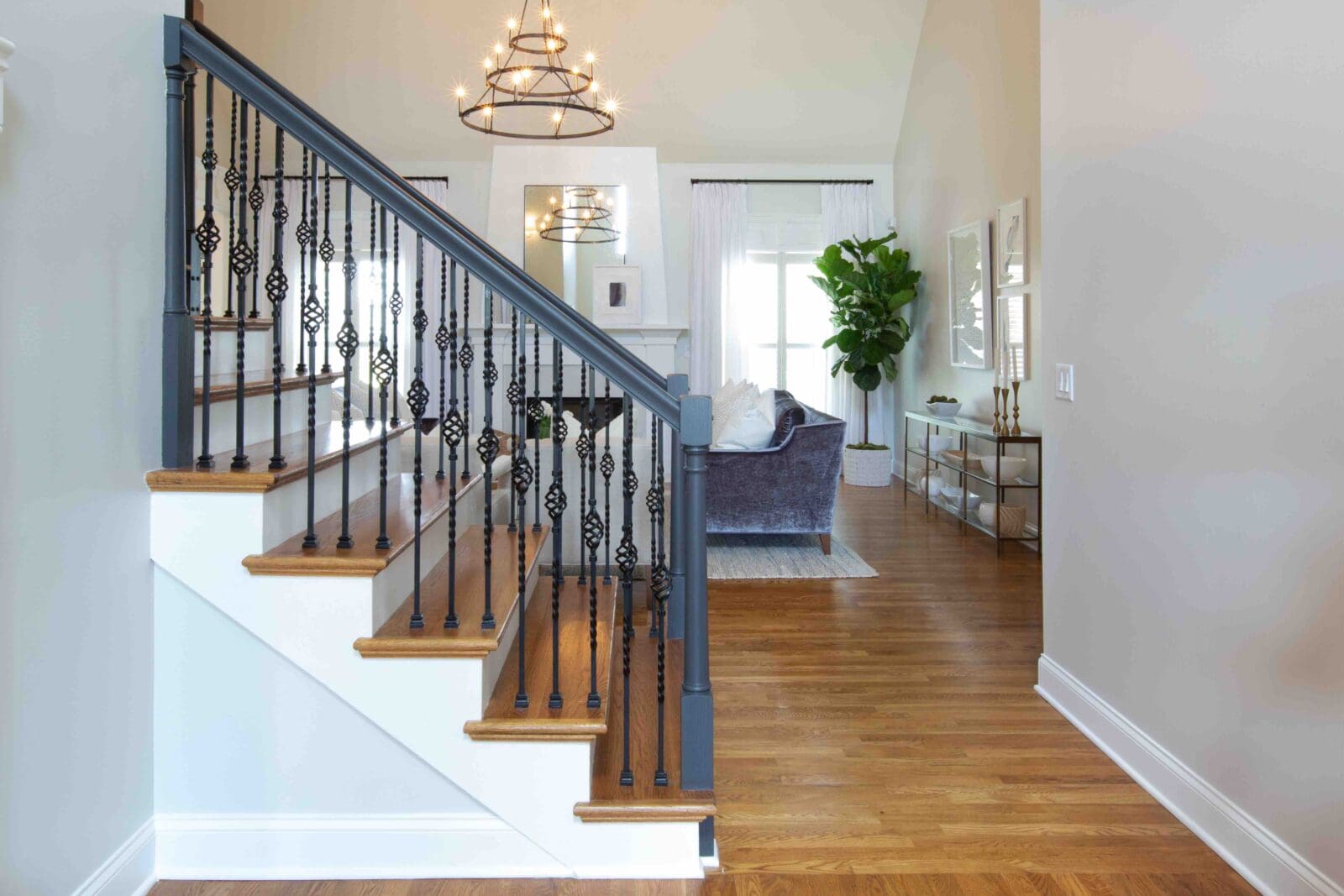
A GRAND ENTRANCE
On the exterior, we replaced the grungy front door and spruced up the landscaping to create a truly standout first impression. And to keep potential buyers intrigued upon entering, we added contrast to the staircase with a coat of dark paint on the banister—it’s a simple yet sophisticated touch.
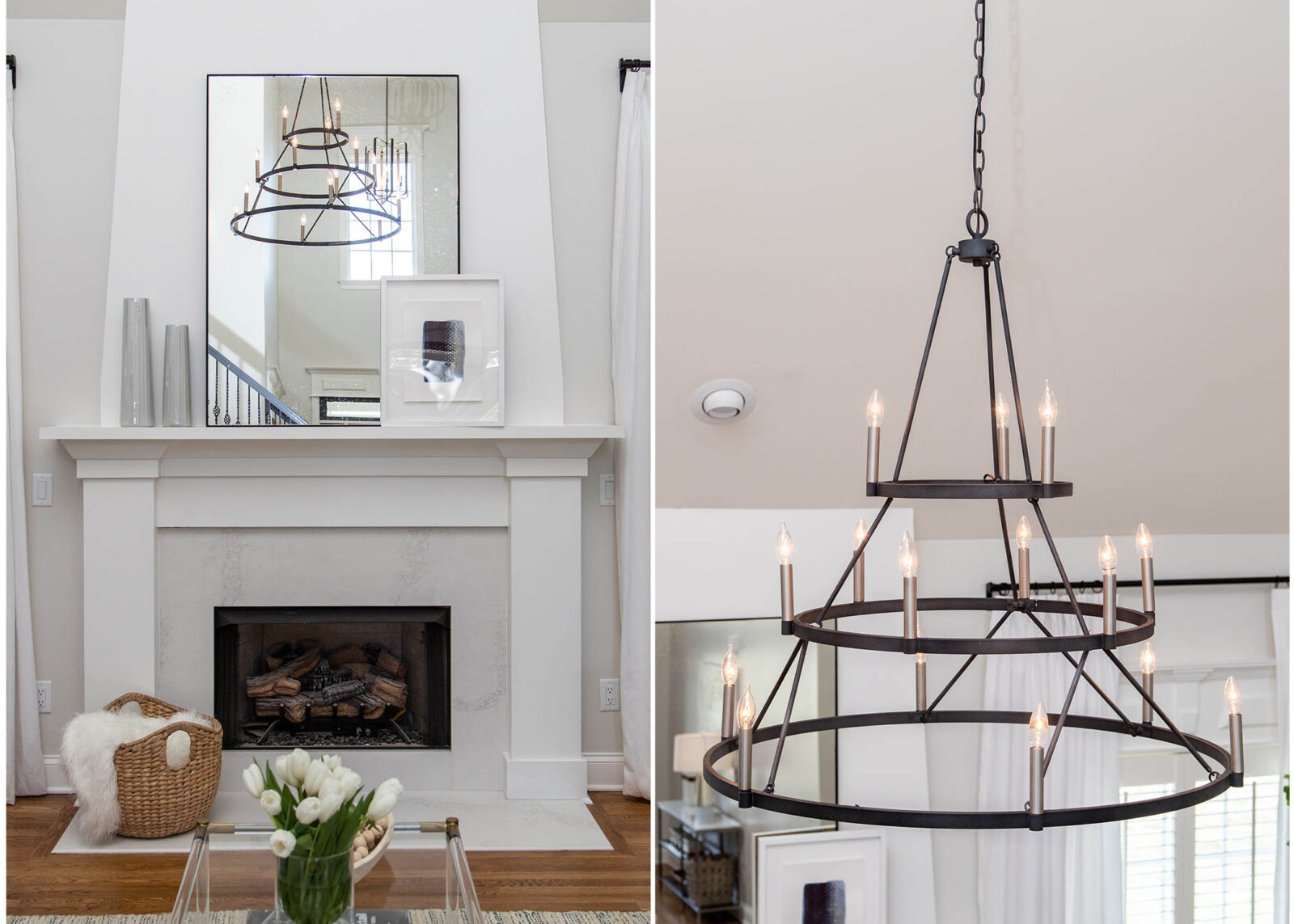
A STUNNING SET
As you linger in the beautiful new entryway, the adjacent living room just past it will undoubtedly grab your attention. Technically, this space’s focal feature is a brand-new fireplace that draws the eye up, up, up to the soaring ceiling. But the three-tier chandelier we installed overhead is such a showstopper, too, that we set up a mirror on the mantel so it can be admired from every angle.
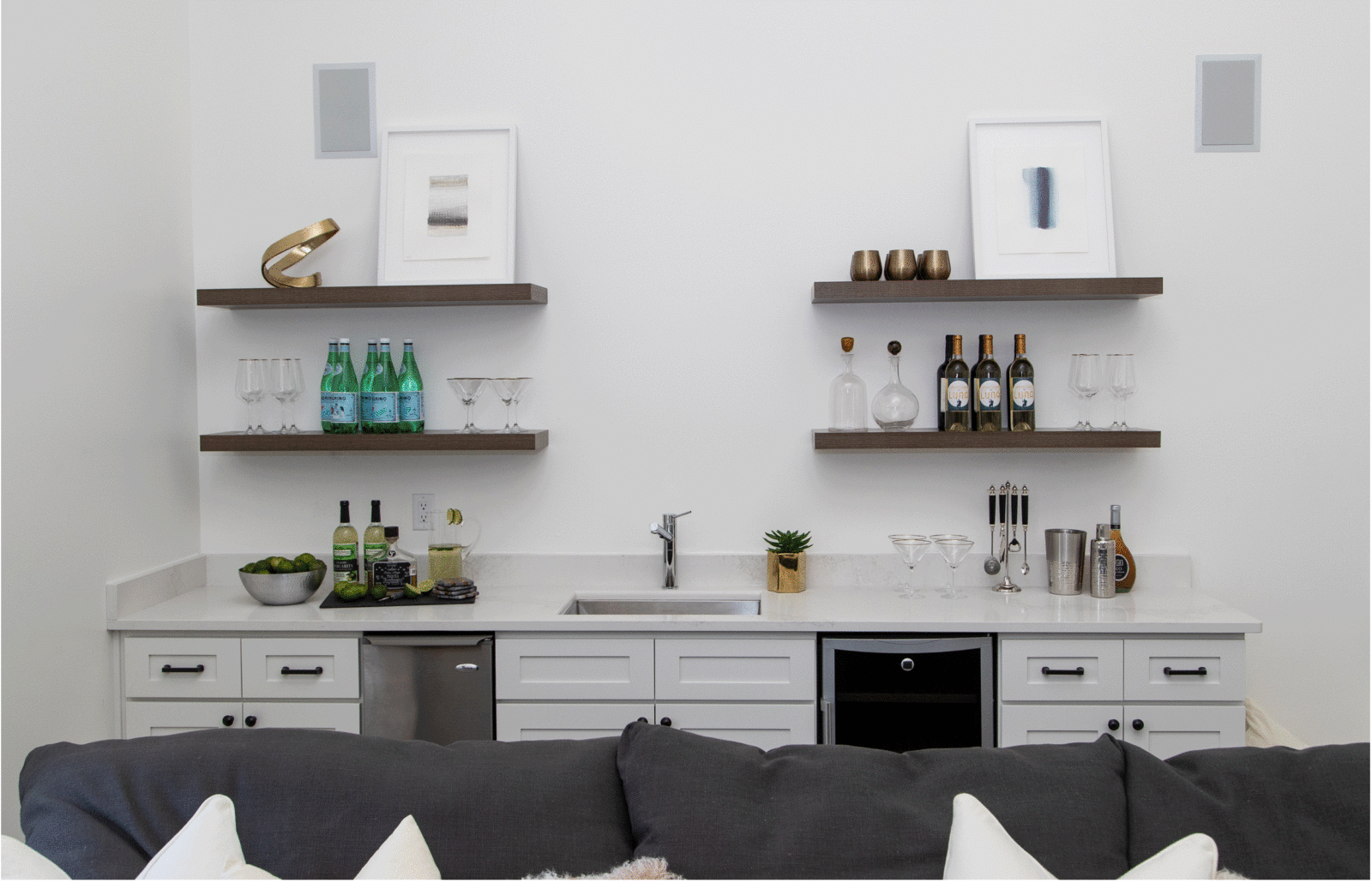
FLOTATION DEVICES
What started out as bland room with exercise equipment and questionable carpeting is now the perfect entertaining area. We added style in the form of new flooring, fresh paint, a media center, and a fully functional bar that stretches the length of the back wall. And while we love a good bar cart for displaying boozy accoutrement, we opted for floating shelves here as the finishing touches. You know we’re all about those shelfies!
THE TEAM
Art director: Victoria Tonelli
Local design support: Olivia Carswell Interiors
General contractor: L&L Contractors
Kitchen cabinets: KCD Cabinetry
Kitchen counter and fireplace surround: Caesarstone
Drapery and drapery hardware: Smith & Noble
Staging furniture: Mitchell Gold + Bob Williams
Landscaping: Thompson Landscape Services
