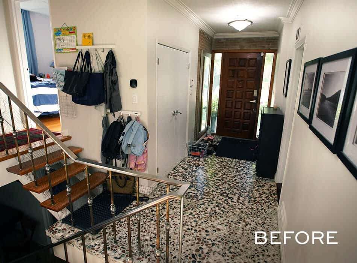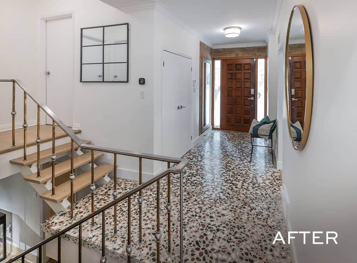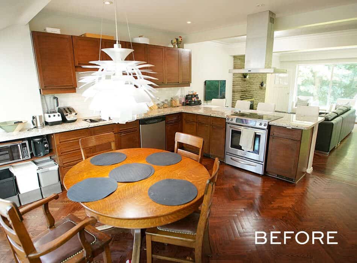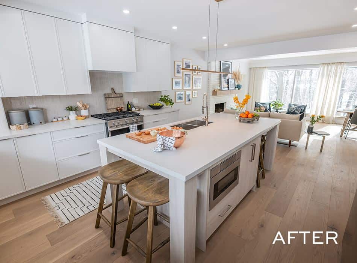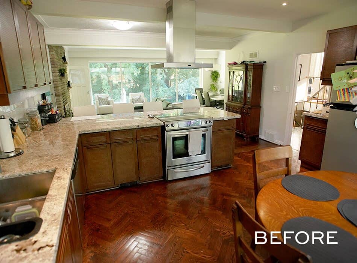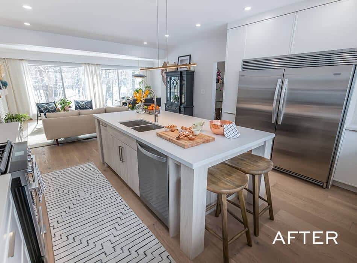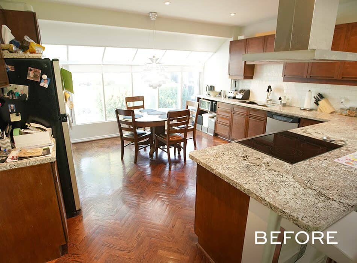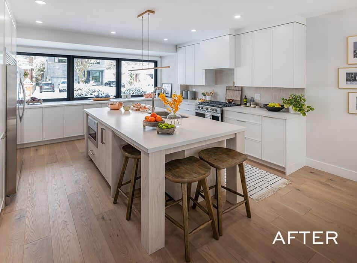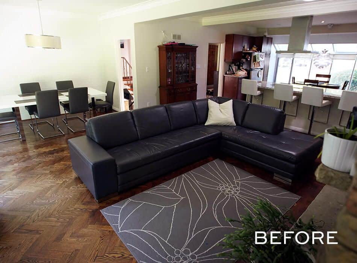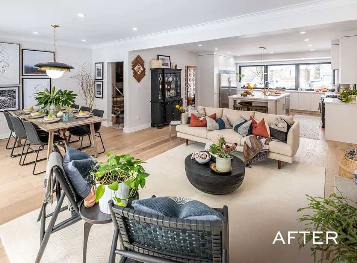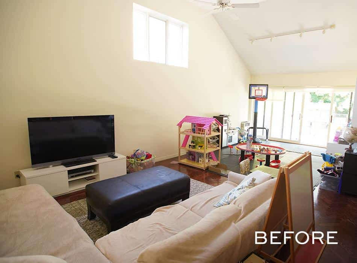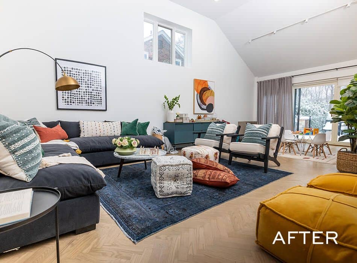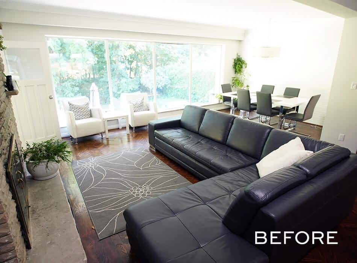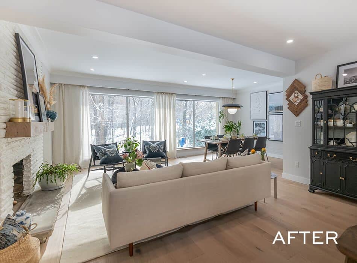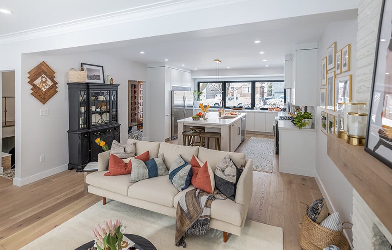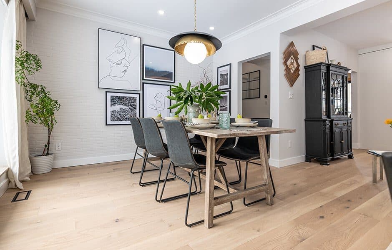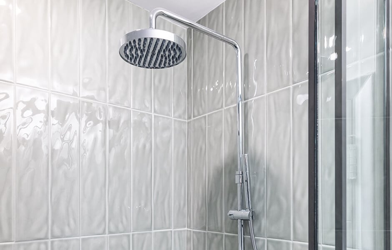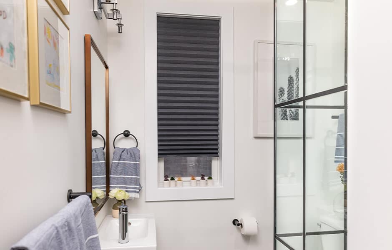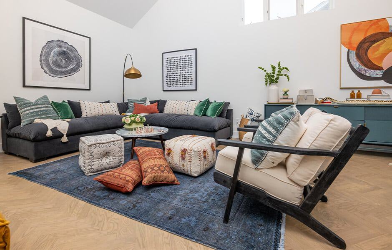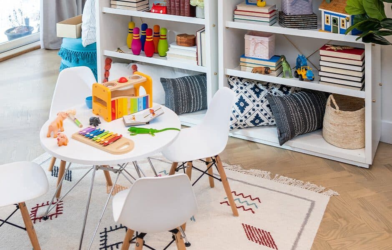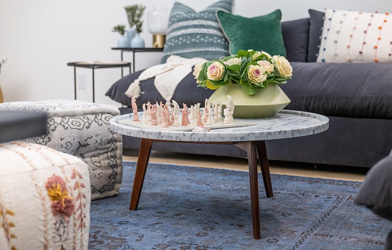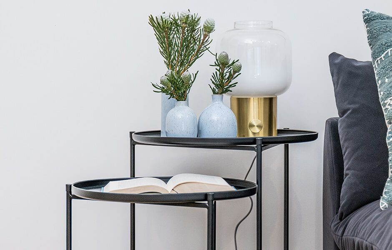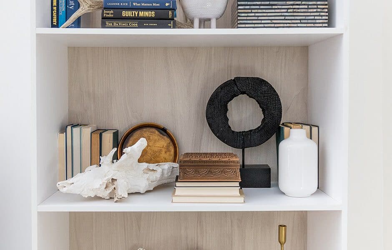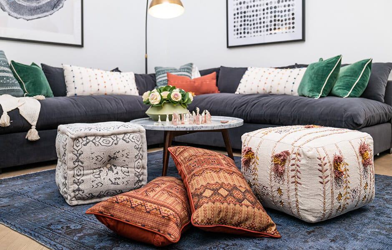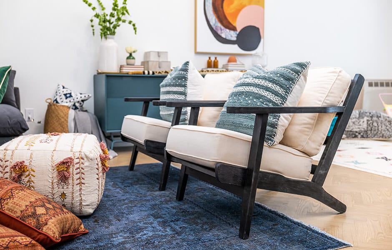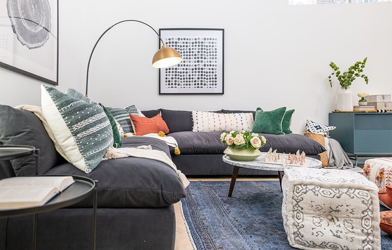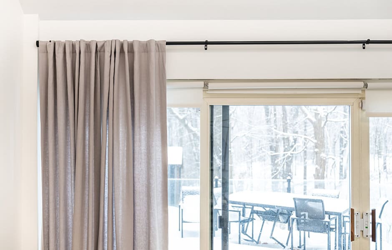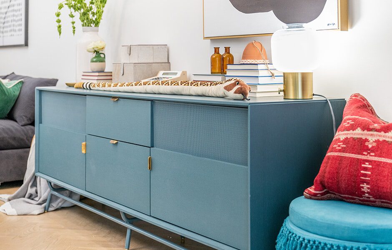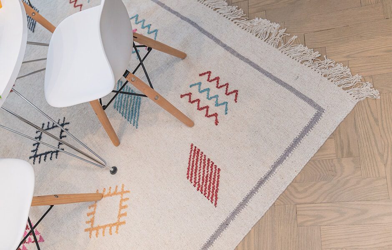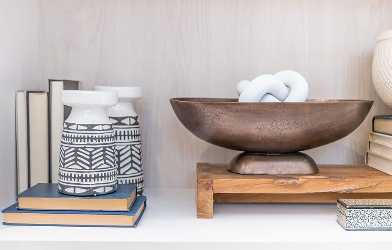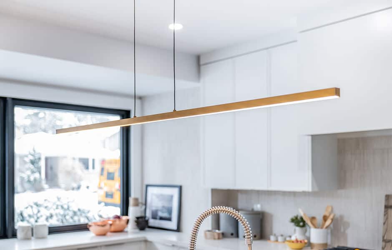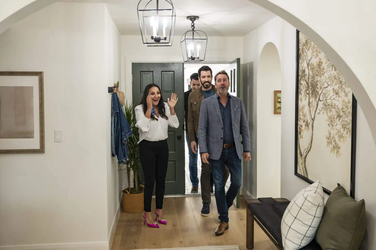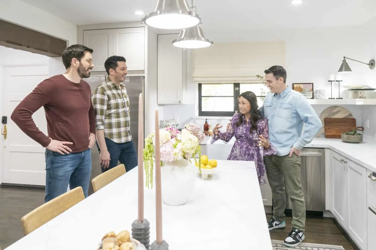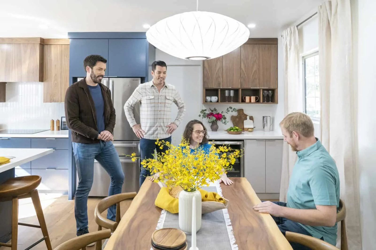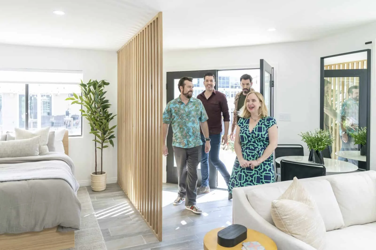Nicole’s grandfather built their home in the 1950s. The home is rich with family history, and Nicole and husband Graeme are happy as can be, raising their three kids in the home she grew up in. But a house that used to work for three people was no longer functioning for their family of five. The windows in the kitchen leaked, the uneven floors were tripping hazards, and the dining room felt cramped. In other words: we couldn’t wait to get started.
Shop the Look
Check out the decor, furniture, and more seen in this episode–and get it for yourself!
FHS03E09
Click below to see all of the items featured in this episode!
| wdt_ID | Room | Product Type | STYLE | Product | Company | Product Code/Sku |
|---|---|---|---|---|---|---|
| 1 | Main Floor | Pot Lights | HLB4LED | HLB4LED | HALO | HLB4 LED |
| 2 | Main Floor | Vents | Aria Lite | Aria Lite | Aria Vent | N/A |
| 3 | Main Floor | Hardwood Flooring | Stylewood | Stylewood | CRAFT Artisan Wood Floors | N/A |
| 4 | Front Entry | Hardware | Adelaide Entry Set | Adelaide Entry Set | Emtek | 3312 |
| 5 | Kitchen | Faucet | Catris | Catris | Blanco | 401918 |
| 6 | Kitchen | Sink | Quatrus U 2 | Quatrus U 2 | Blanco | 401247 |
| 7 | Kitchen | Accessory | Sink Grid | Sink Grid | Blanco | 406349 |
| 8 | Kitchen | Hardware | Cabinet Edge Pull | Cabinet Edge Pull | Emtek | 87120 |
| 9 | Kitchen | Hardware | Warwick Pull | Warwick Pull | Emtek | 86708 |
| 10 | Kitchen | Backsplash | Con Bone White 0.5"x6" Stripe Mosaic Tile | Con Bone White 0.5"x6" Stripe Mosaic Tile | Tile Master | UN-IC-BW-STR |
DESIGN HIGHLIGHTS
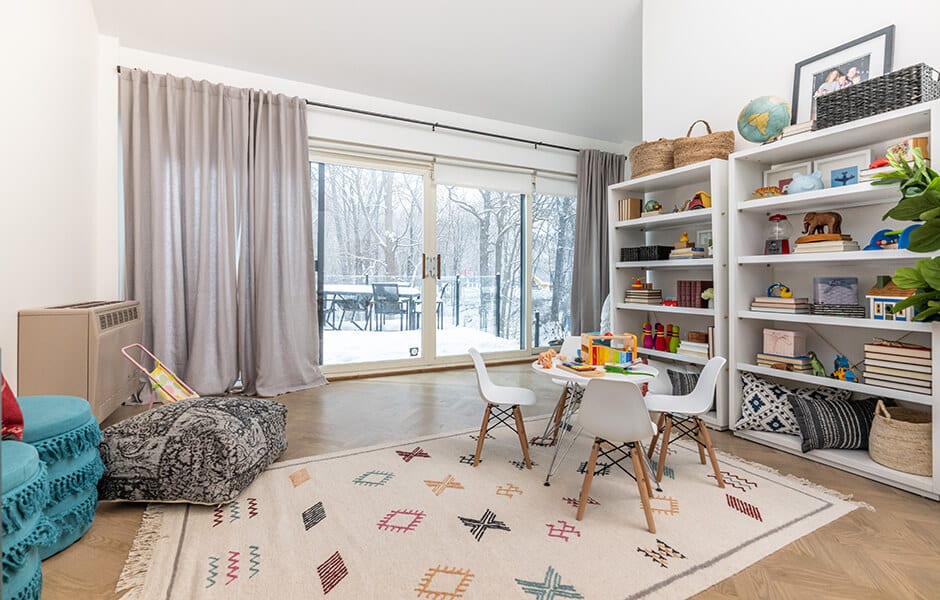
HERRING MEANS CARING
Nicole’s parents had converted the garage into a family room, which Nicole and Graeme dedicated to a kids’ play space. We loved the herringbone pattern that Nicole’s parents so lovingly installed, so we sanded it up and gave it a lighter tone to brighten the space. Fun, colorful accent furniture and a more stylish look could mean the adults end up in this room as much as the kids.
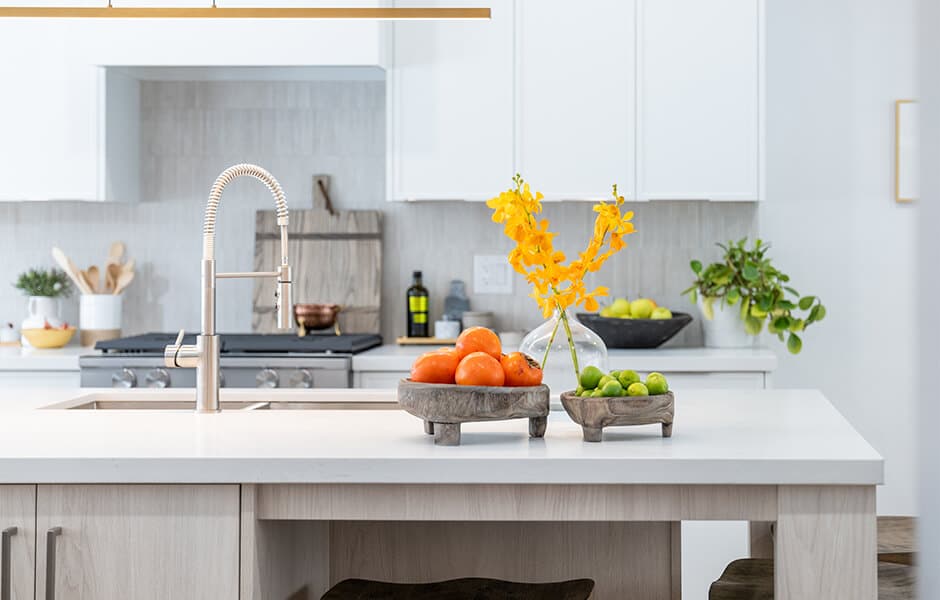
WARM, YET COOL
Nicole and Graeme needed a big kitchen island that would fit the whole family when they weren’t using the dinner table—or when they invited over their big extended family. We installed a quartz countertop to incorporate the contemporary, Scandinavian feel they were going for, with clean lines and angles on top and warm wood tones underneath.
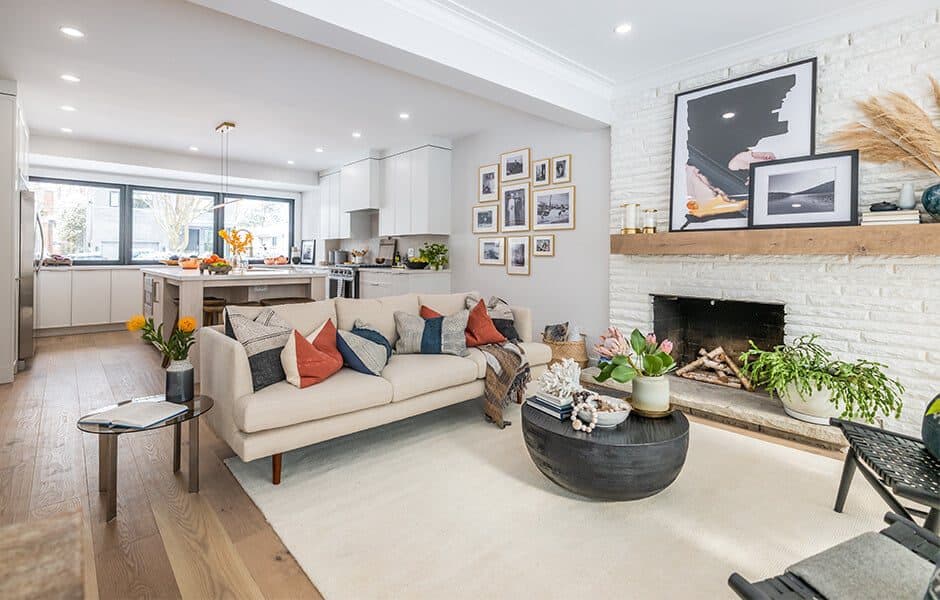
REDUCE, REUSE, RECYCLE
Nicole and Graeme were split on the fireplace, but it was never going anywhere: Nicole’s grandfather built it, after all! In continuing our old-meets-new theme, we took leftover (new) hardwood flooring to create a mantle that helped modernize the (old) fireplace and tied the whole room together. We took that same idea into the kitchen, where Nicole’s family had updated the space to include big windows to increase the home’s natural light. We installed new, modern windows in the same location to let the light in, but keep all the moisture and chilly drafts out.
SPECIAL THANKS
Art Director: Erin Hinkley
Construction Lead: Rocco Morsillo
