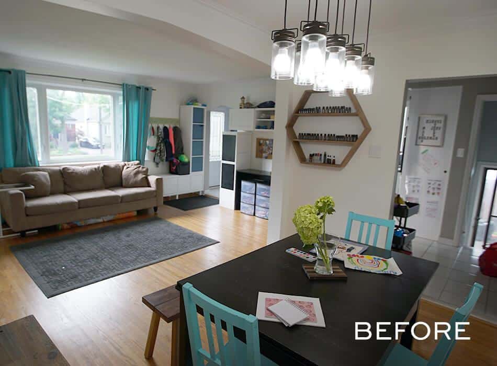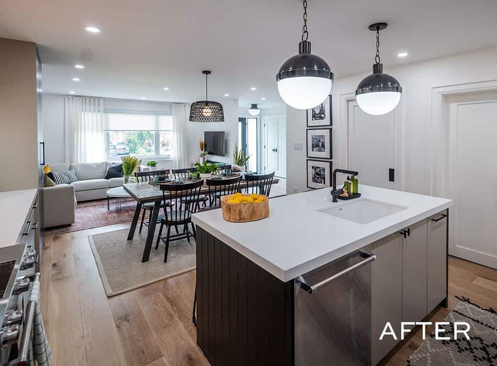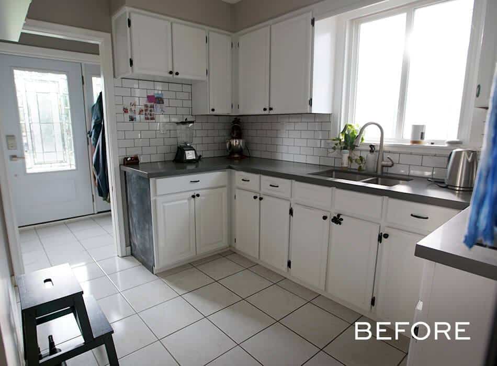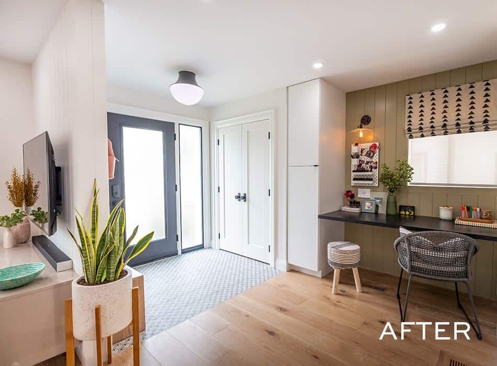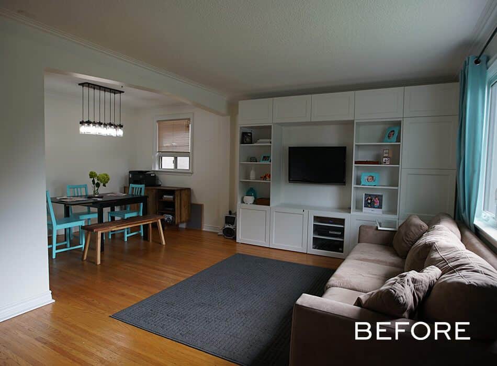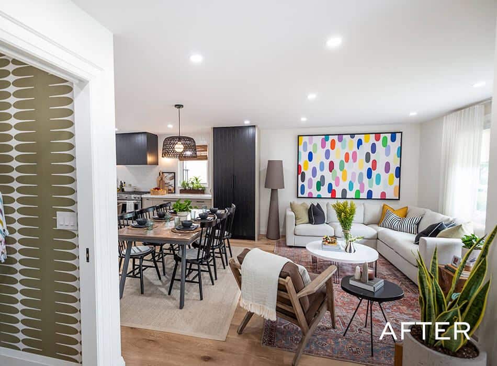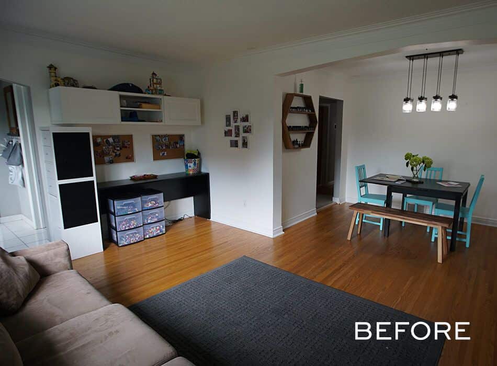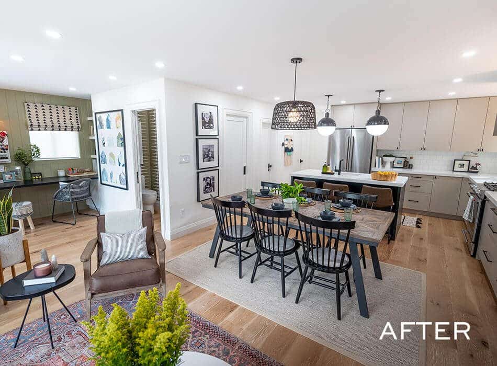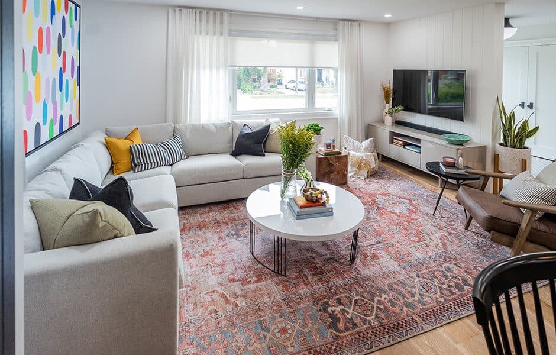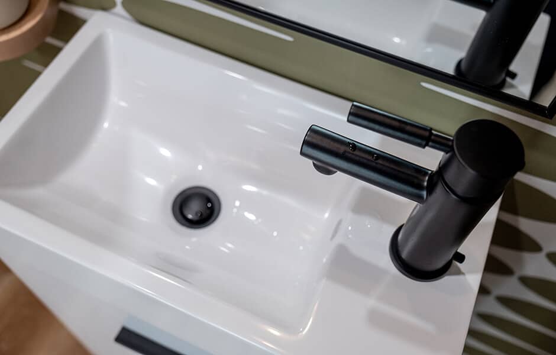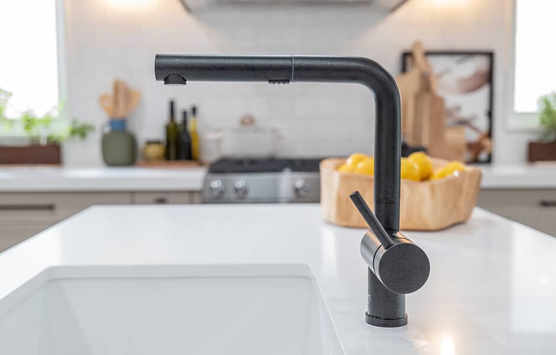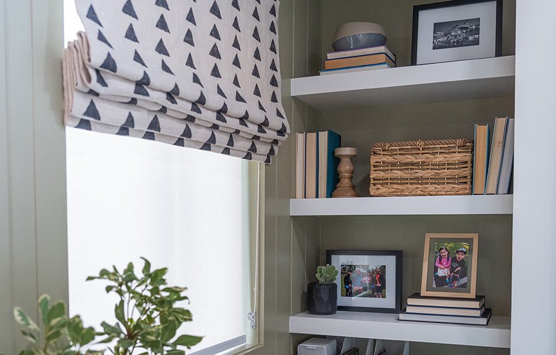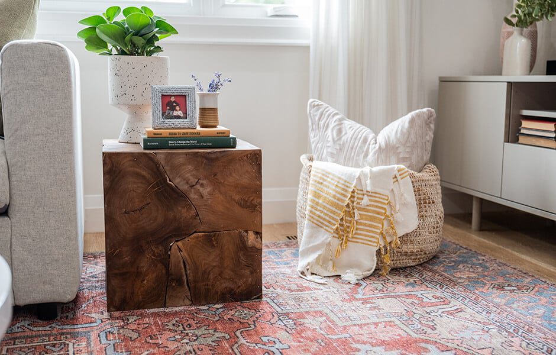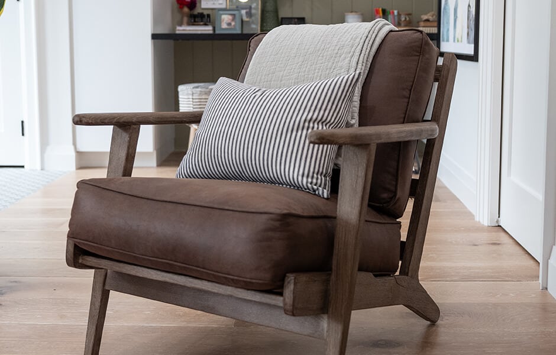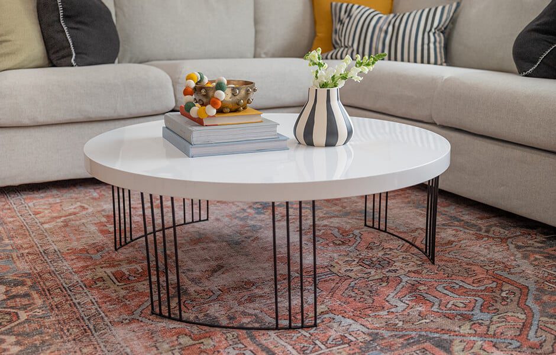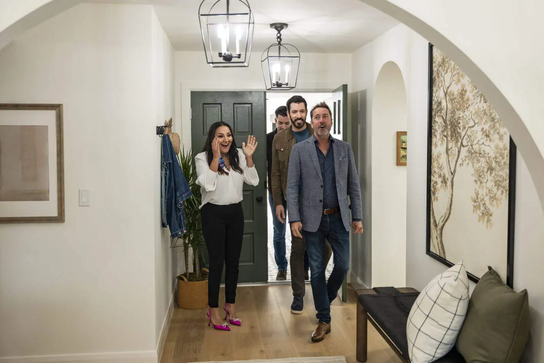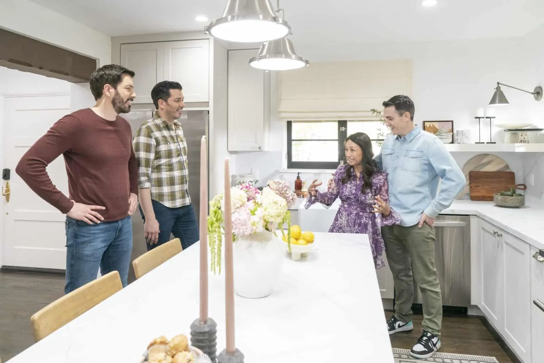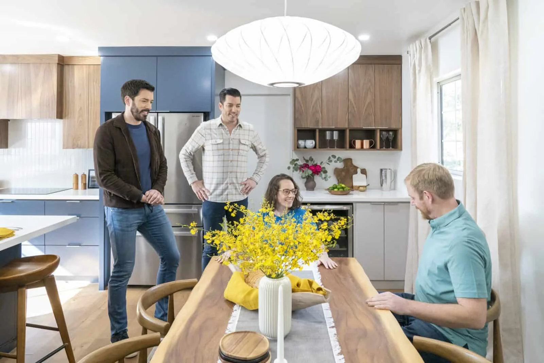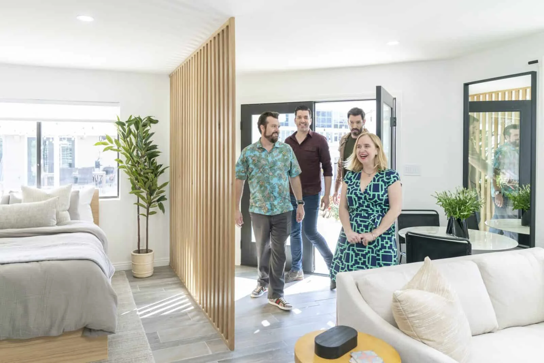When Kirsti and Jeff moved into their forever home seven years ago, they had no idea they’d be adding a couple of kiddos to their crew. Now, with both of them making major life changes in order to spend more time with family, they’ll need the home they love to work for them in more ways than one. We totally reconfigured this home’s layout so Kirsti could have the home office she needs, and the whole family could get the together time they deserve.
Shop the Look
Check out the decor, furniture, and more seen in this episode–and get it for yourself!
FHS02E09 Kirsti Jeff
Click below to see all of the items featured in this episode!
| wdt_ID | Room | Product Type | STYLE | Product | Company | Product Code/Sku |
|---|---|---|---|---|---|---|
| 1 | Main Floor | Hardwood Flooring | Marseille | Marseille | CRAFT Artisan Wood Floors | 30758 |
| 2 | Main Floor | Pot Lights | HLB4LED | HLB4LED | HALO | HLB4 LED |
| 3 | Front Entry | Lighting | Hudson Valley 9411-OB LETTIE Olde Bronze Flush Mount | Hudson Valley 9411-OB LETTIE Olde Bronze Flush Mount | Lights Canada | 9411-OB |
| 4 | Front Entry | Hardware | Bern Knob | Bern Knob | Emtek | 5005 |
| 5 | Entryway and Kitchen | Tiles | N/A | N/A | Saltillo | N/A |
| 6 | Office | Lighting | CWI 9735W7-1-101 Eustis Black & Gold Brass Sconce | CWI 9735W7-1-101 Eustis Black & Gold Brass Sconce | Lights Canada | 9735W7-1-101 |
| 7 | Office | Decor | Scott Living Oasis Mango Wood Candle Holder | Scott Living Oasis Mango Wood Candle Holder | Scott Living | N/A |
| 8 | Office | Window Coverings | Natural Bamboo Roman Shade - Ambrosia - Lipo | Natural Bamboo Roman Shade - Ambrosia - Lipo | Shade Works | N/A |
| 9 | Powder Room | Ligthing | Hudson Valley 8000-OB-GS4 Heirloom Olde Bronze Sconce | Hudson Valley 8000-OB-GS4 Heirloom Olde Bronze Sconce | Lights Canada | 8000-OB-GS4 |
| 10 | Powder Room | Hardware | Pocket Door Motise - Modern Rectangular | Pocket Door Motise - Modern Rectangular | Emtek | 2115, 2114 |
DESIGN HIGHLIGHTS
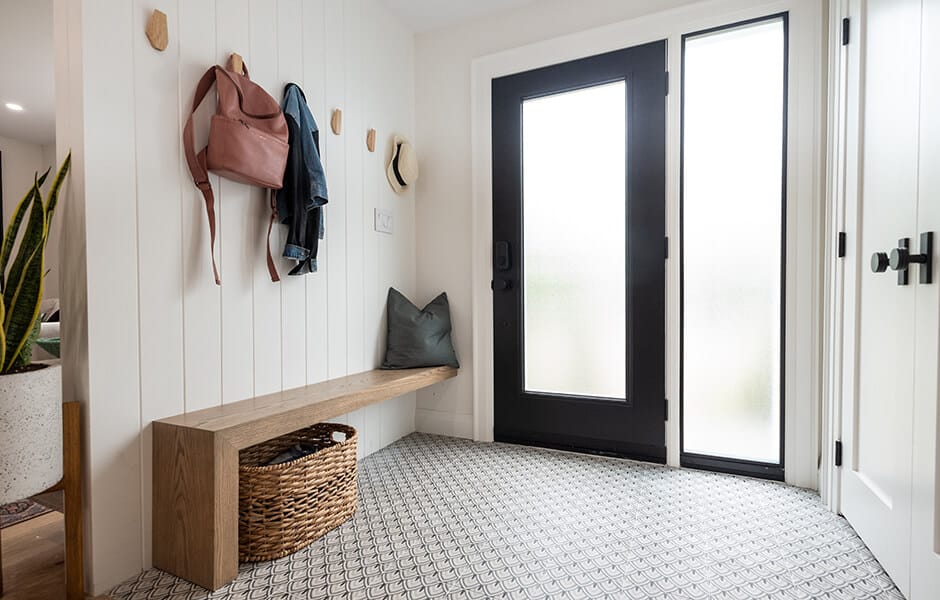
NOW THAT YOU BENCHIN’ IT …
A big issue with the home’s layout hit you as soon as you walked in the door: there was very little room to go, well, anywhere. The tiny entryway led straight into an equally tiny kitchen that couldn’t even house the family’s refrigerator. We opened up the entryway and added a real closet, moving the kitchen to the back of the house. That gave us room to install this custom bench and feature tile, which created a welcoming environment for guests and an easy spot for the little ones to take off their shoes and coats.
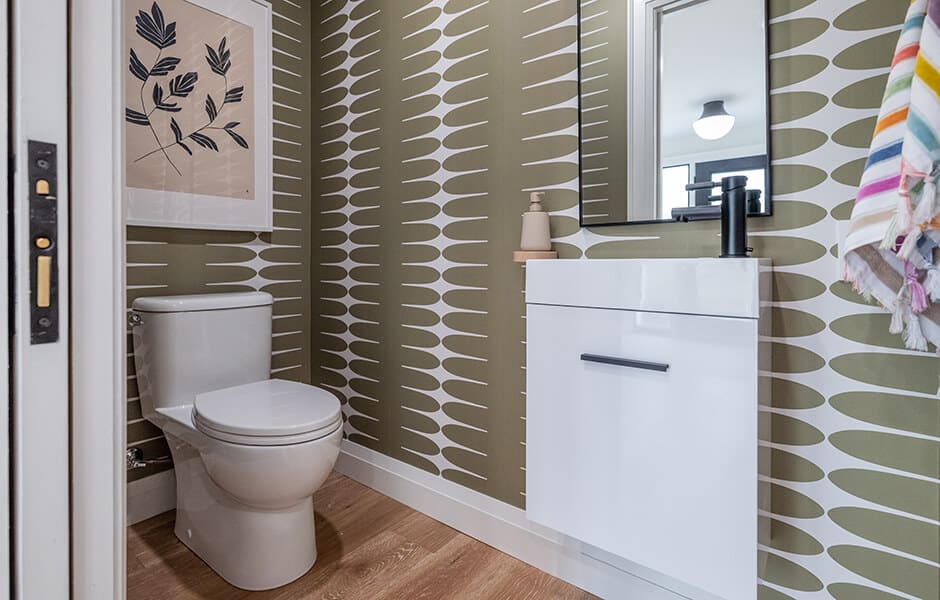
POWDER TO THE PEOPLE
When we presented options for Kirsti and Jeff that pitted a larger office against a second bathroom, it was no contest: the powder room had to happen, so that Kirsti’s clients weren’t traipsing down the hall to the family bathroom. Jeff specifically mentioned he wanted statement wallpaper in the bathroom, so we gave it to ‘em: a modern print from floor to ceiling. Slim fixtures helped us maximize the space, making it feel cozy, not cramped.
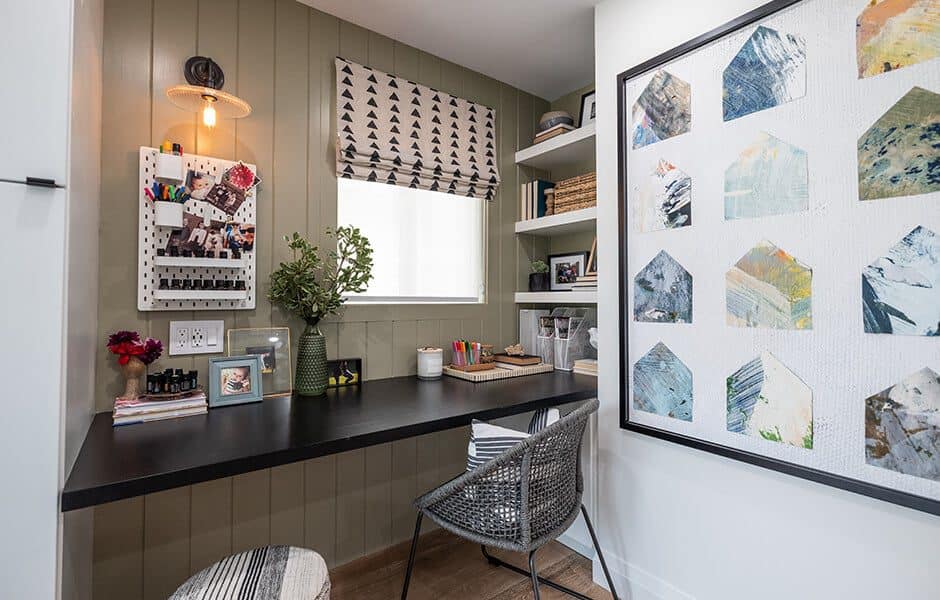
SAY YES TO THE DESK
Kirsti’s new work-life balance was working out great, but her work-life environment was a little chaotic. Hosting clients at the dining room table and doing paperwork in a cramped backroom wasn’t the best situation for anyone. We built Kirsti a new workspace right off the entryway, so clients could meet with her in a comfortable setting without roaming through the house. We even made sure she had enough storage tucked into the wall so she could easily access anything she needed.
SPECIAL THANKS
Art Directors: Alana Firestone and Jordy Fagan, Collective Studio
Construction Lead: Zach Chait, Chait Homes
