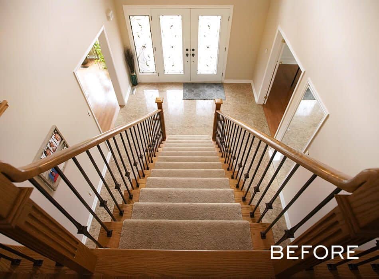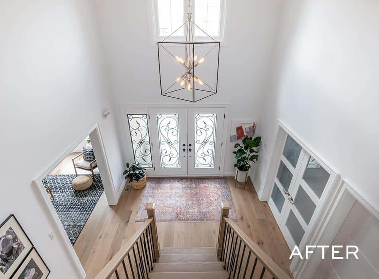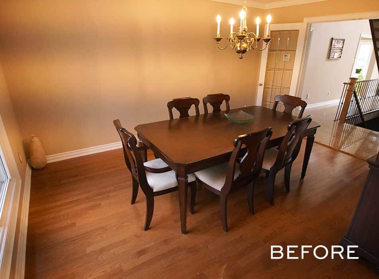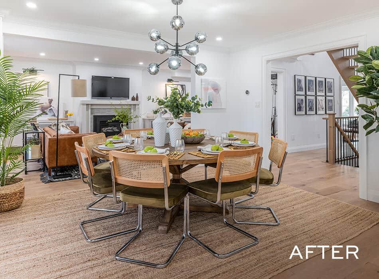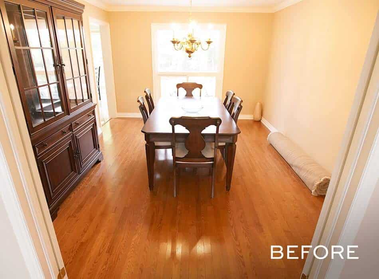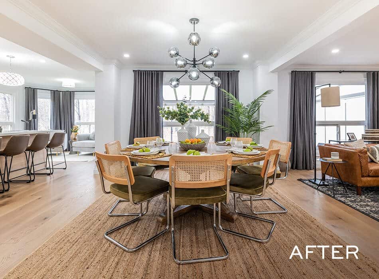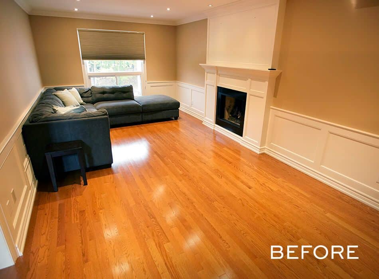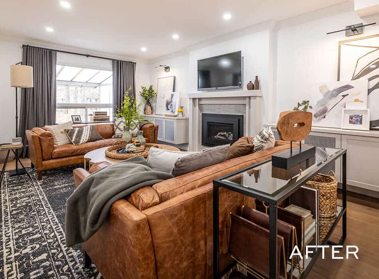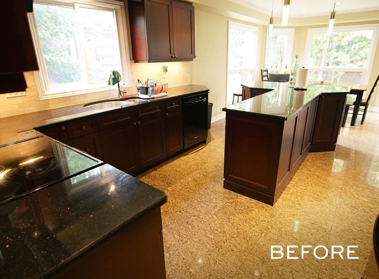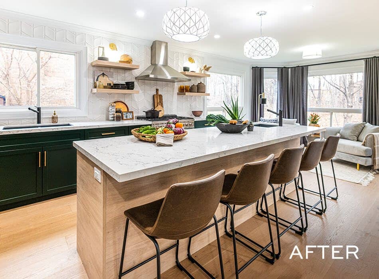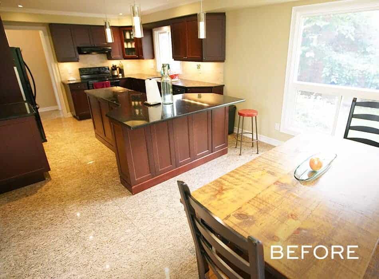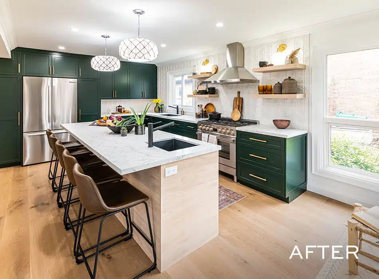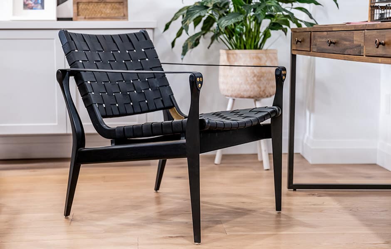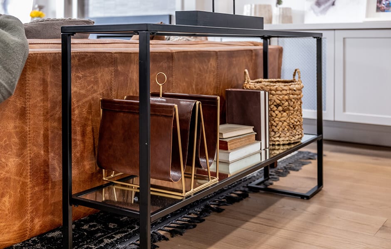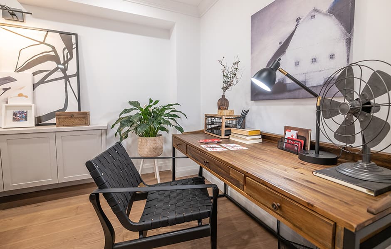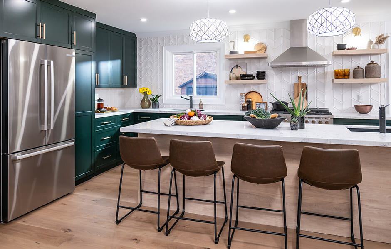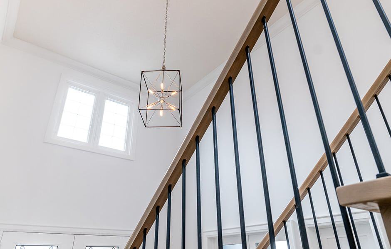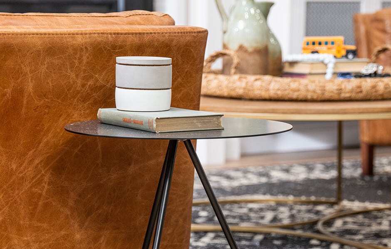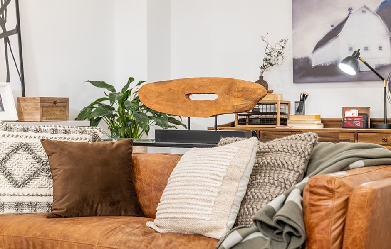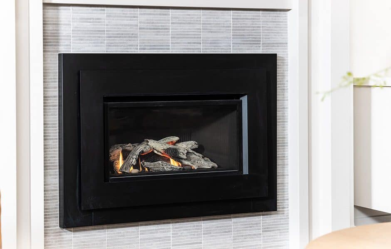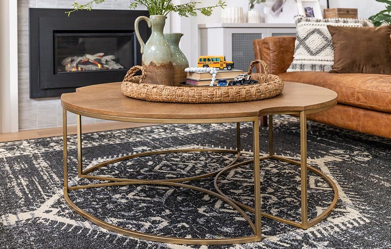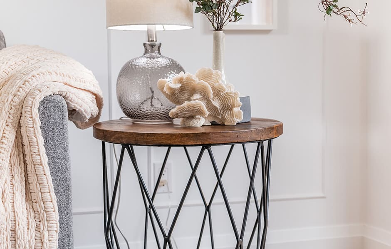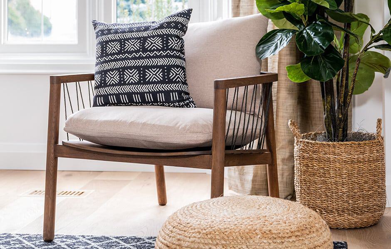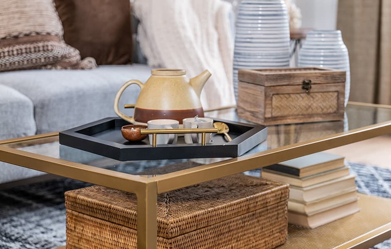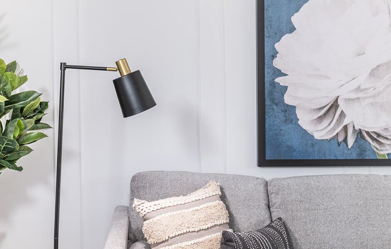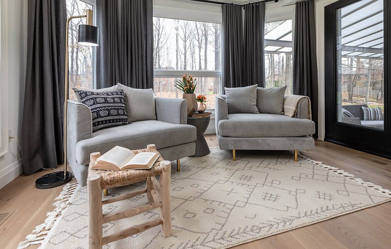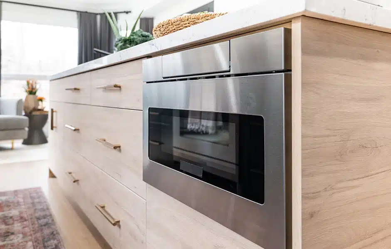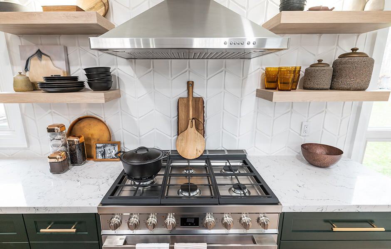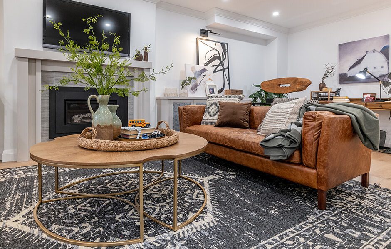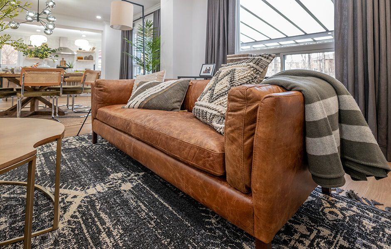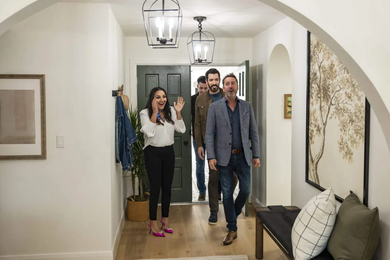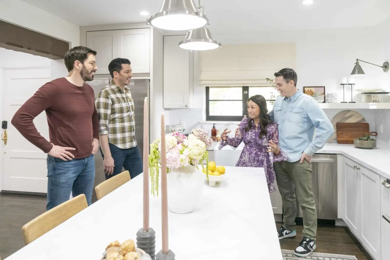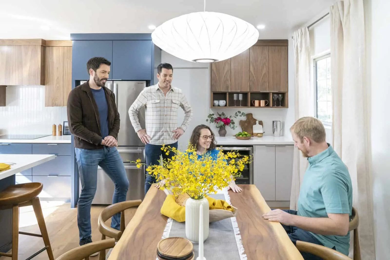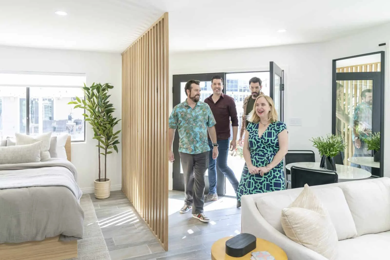Keri and Andrew found the perfect home for their large family, with her parents around the corner and plenty of space in the house—but they needed to make it functional for their family’s future. We stepped in to give a bright, airy transformation to the grand front entry, living room, dining room and kitchen, so that this awesome family will have a timeless Forever Home for years to come.
Shop the Look
Check out the decor, furniture, and more seen in this episode–and get it for yourself!
FHS03E08 Keri Andrew
Click below to see all of the items featured in this episode!
| wdt_ID | Room | Product Type | STYLE | Product | Company | Product Code/Sku |
|---|---|---|---|---|---|---|
| 1 | Main Floor | Hardwood | Gradara | Gradara | CRAFT Artisan Wood Floors | N/A |
| 2 | Main Floor | Hardware | Bryce Lever | Bryce Lever | Emtek | #6 Rosette Style, Passage Set -C7111 BR TWB (w/ CF reversible mechanics) |
| 3 | Main Floor | Hardware | Bryce Lever | Bryce Lever | Emtek | #6 Rosette Style, Privacy Set - C7211 BR TWB (w/ CF reversible mechanics) |
| 4 | Main Floor | Hardware | Square Corners, Spring Hinges, Plated Steel | Square Corners, Spring Hinges, Plated Steel | Emtek | 95013 |
| 5 | Main Floor | Pot Lights | HLB4LED | HLB4LED | HALO | HLB4 LED |
| 6 | Kitchen | Hardware | Mod Hex Pull | Mod Hex Pull | Emtek | 86462 |
| 7 | Kitchen | Hardware | Mod Hex Pull | Mod Hex Pull | Emtek | 86679 |
| 8 | Kitchen | Lighting | ELK Lighting Light Chrome Pendants | ELK Lighting Light Chrome Pendants | Lights Canada | 72022-3 |
| 9 | Kitchen | Lighting | Feiss Tori Satin Nickely Semi Flush Mount | Feiss Tori Satin Nickely Semi Flush Mount | Lights Canada | SF316SN |
| 10 | Kitchen | Backsplash | 6"x10" Rhombus Evoke Zoom White Matte | 6"x10" Rhombus Evoke Zoom White Matte | Tilemaster | ZY-EV-ZW610M |
DESIGN HIGHLIGHTS
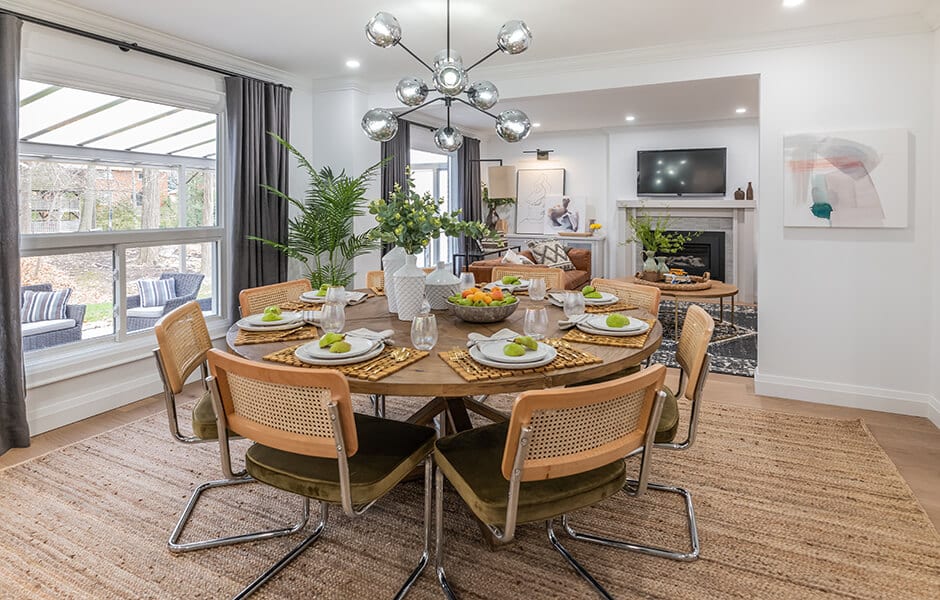
YOU’VE SEEN THE LIGHT …
Keri and Andrew’s home had plenty of space; we just had to get to it. By knocking out walls on either side of the dining room table, we created a wide-open feel from the living room all the way to the kitchen. The biggest benefit, aside from the space: all the natural light that filled the house and added additional contrast for …
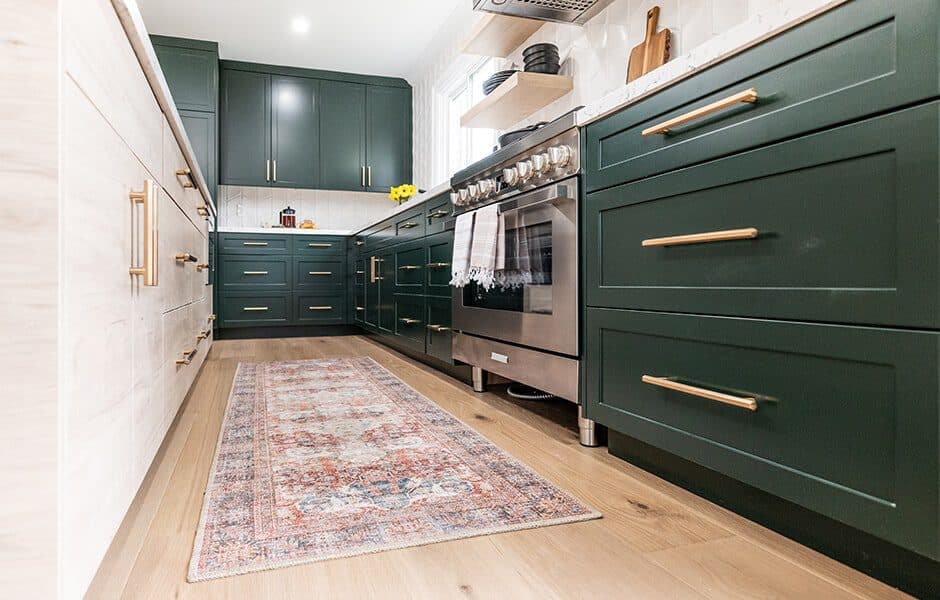
… NOW COME OVER TO THE DARK SIDE
… this awesome kitchen, where we got to work with color and texture more than usual, partly because Keri and Andrew absolutely ruled out white cabinets. No problem for us: we introduced white into the countertops and backsplash, while playing dark green and wood tones off each other in the cabinets.
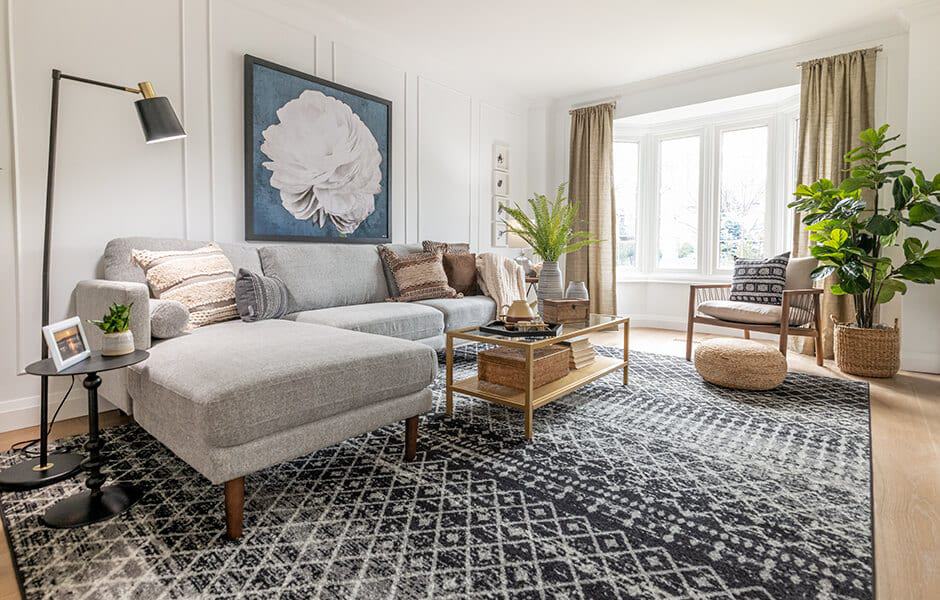
MOM’S NOT-SO-SECRET HIDEAWAY
Keri and Andrew decided against fully opening up this room to the rest of the house, so Andrew wanted her to have an escape when the kids got a little too much to handle. He even pitched in and installed the wall moulding to give a warm, sophisticated feel to the room. Now the only challenge Keri will have is keeping everyone else out!
SPECIAL THANKS
Art Director: Karin Bennett
Construction Lead: Matthew Rose
