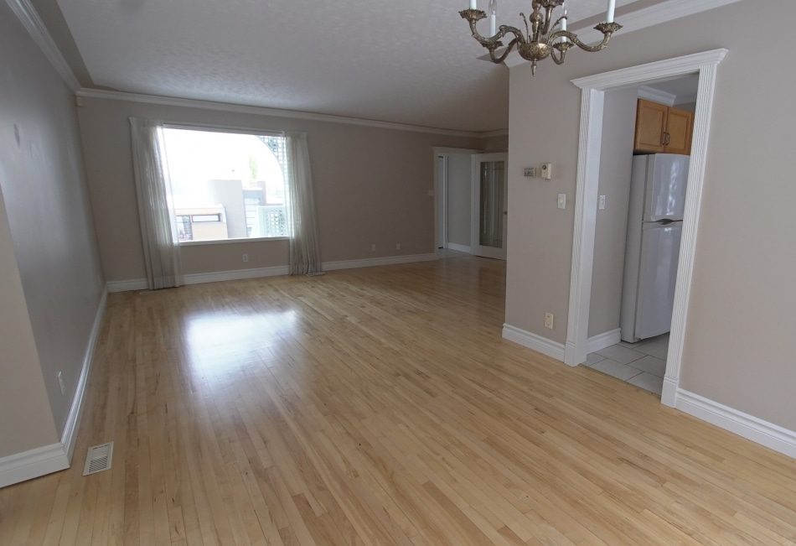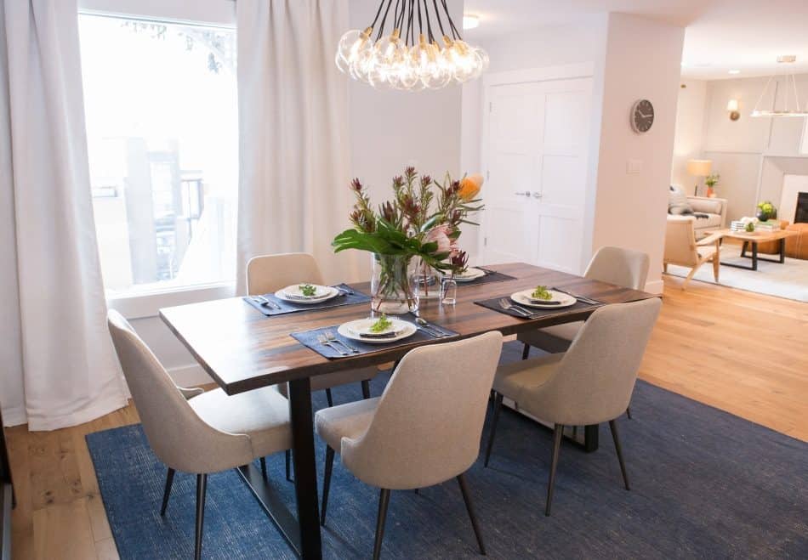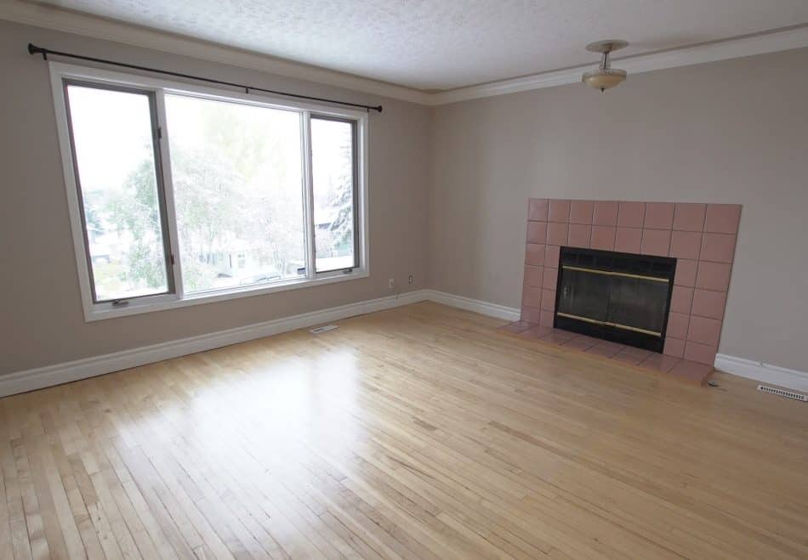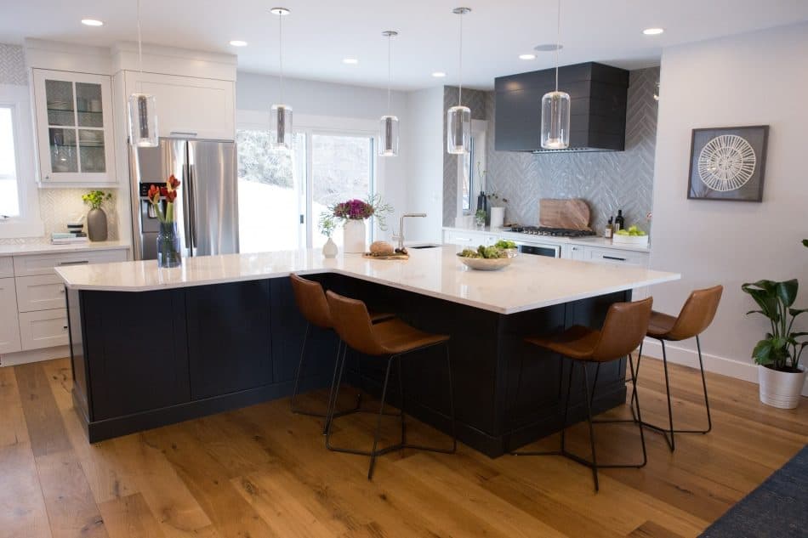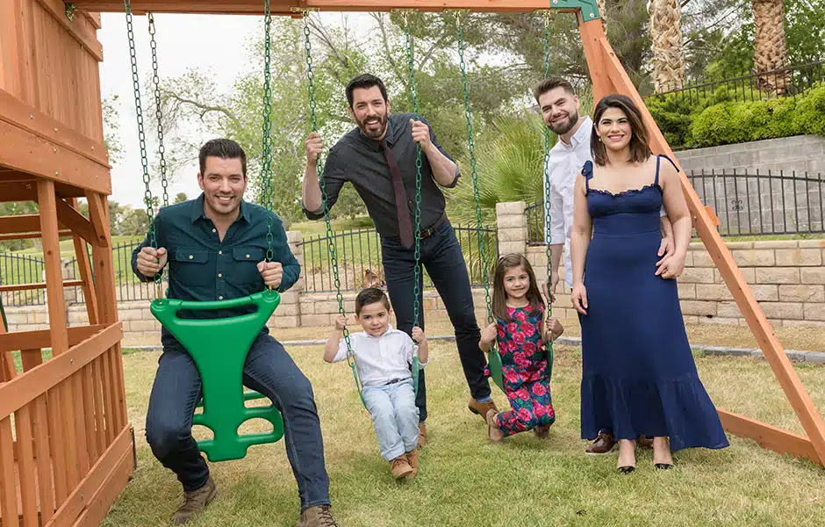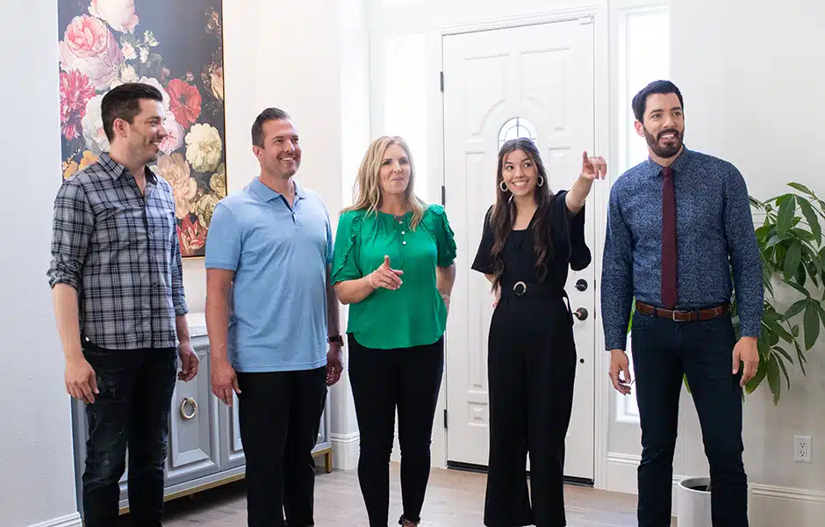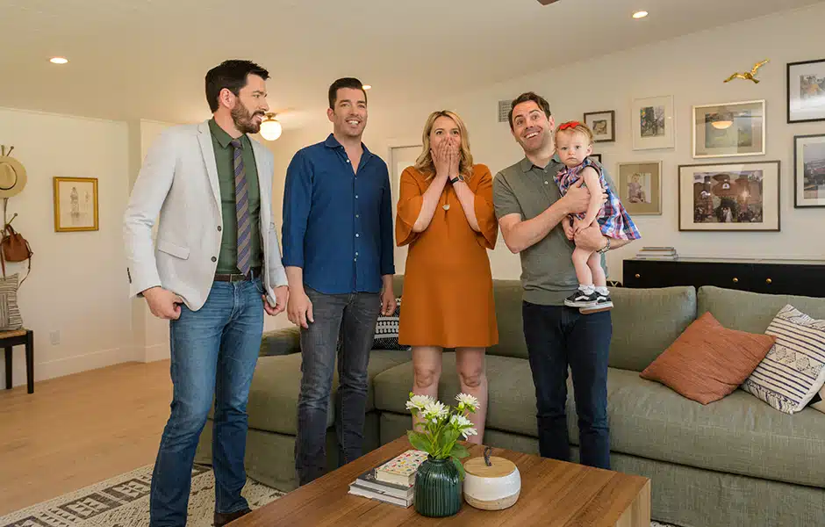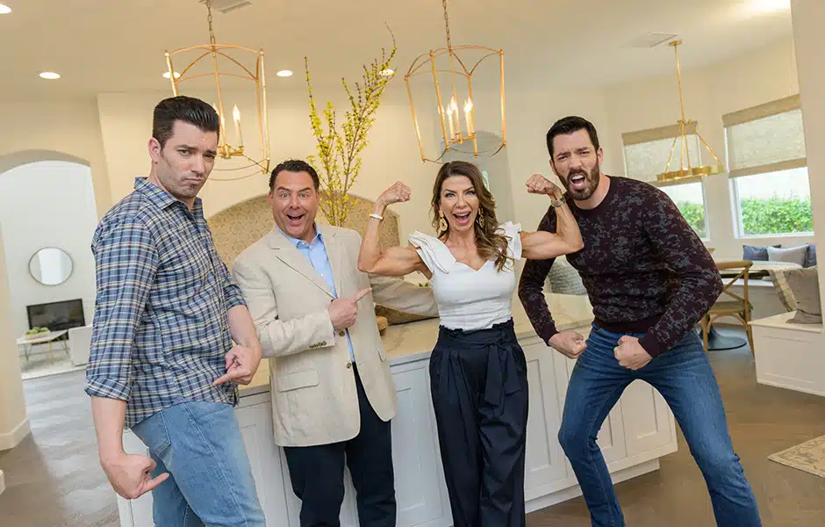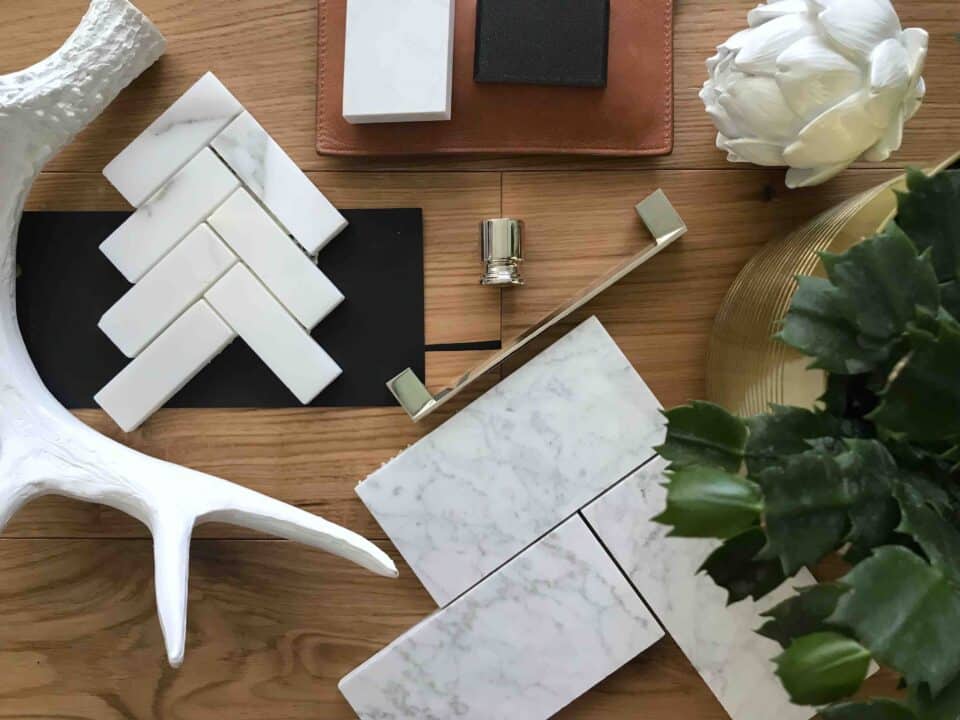
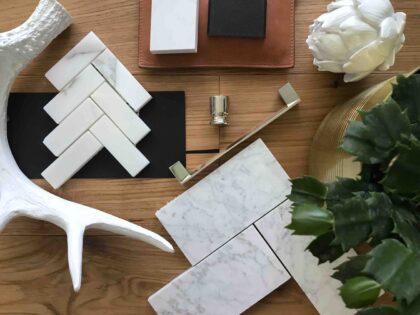 Mountain views • Timeless feel • Rustic • Warm tones • Soaring ceilings
Mountain views • Timeless feel • Rustic • Warm tones • Soaring ceilings
Creating a perfect home for Keith and Thiago was no small feat—they wanted plenty of space to entertain their family and friends, a chef’s kitchen with killer new appliances, and massive windows with a view of the mountains. In order to get there, we had to correct the work of the home’s previous contractors, which had been done so sloppily that the floors were majorly uneven. Once everything was level and structurally sound, we were free to fill the space with everything on Keith and Thiago’s wish list…and a few extra-special design details, too.
Shop the Look
Check out the decor, furniture, and more seen in this episode–and get it for yourself!
PBS14E06 Keith Thiago
Click below to see all of the items featured in this episode!
| wdt_ID | Room | Product Type | Product | Company | Product Code/Sku |
|---|---|---|---|---|---|
| 1 | Kitchen | Countertop | Soho | Hanstone | N/A |
| 2 | Kitchen | Faucet | Catris in Stainless Steel | Blanco | 401918 |
| 3 | Kitchen | Sink | Precis U in Anthracite | Blanco | 400580 |
| 4 | Kitchen | Prep Sink | Precis U ¾ in Anthracite | Blanco | 400827 |
| 5 | Kitchen | Prep Faucet | Posh in Stainless Steel | Blanco | 403827 |
| 6 | Kitchen | Island Pendant Lights | Amira in Copper/Clear | Tech Lighting | 700TDAMRPCR-LED927 |
| 7 | Kitchen | Hardware | Prosser Knob in Polished Chrome | Emtek | 86469 |
| 8 | Kitchen | Backsplash Tile | Aspen White in Polished | Marble Systems Tile | MS01354 |
| 9 | Kitchen | Range Backsplash Tile | Marlow in Smoke | Tile Stone Source | 831-51-099 |
| 10 | Kitchen | Hardwood Flooring | Enclave in Paxton | US Floors | VV543-01640 |
DESIGN HIGHLIGHTS

GOING GRAY
We made a big impact in the kitchen with the larger-than-life island—but the range backsplash is just as impressive. The textured herringbone tile adds contrast to the sleek look of the rest of the space, while its glossy finish ties everything together. And that stunning smoky shade brings the perfect amount of drama!
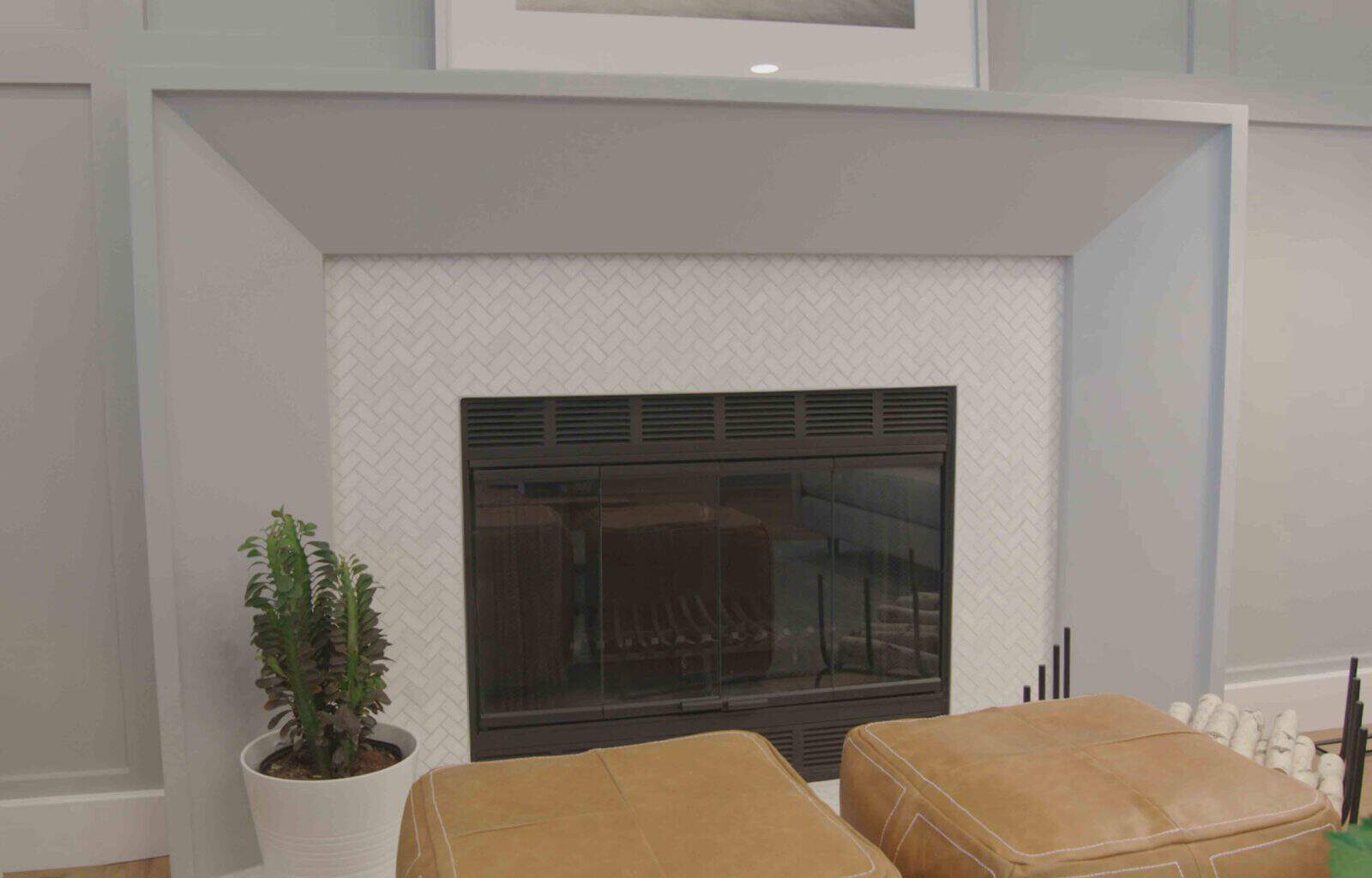
FOCAL FIREPLACE
It was important to have ample seating in the living room so Keith and Thiago could entertain all of their family and friends (without a TV!). We used modern and warm gray tones—an update on the beiges and browns they also liked—with pops of blue throughout. The real star of this room is the fireplace, which we turned into a feature wall with a modern mantel surrounded by wainscot paneling painted in a soft accent color.
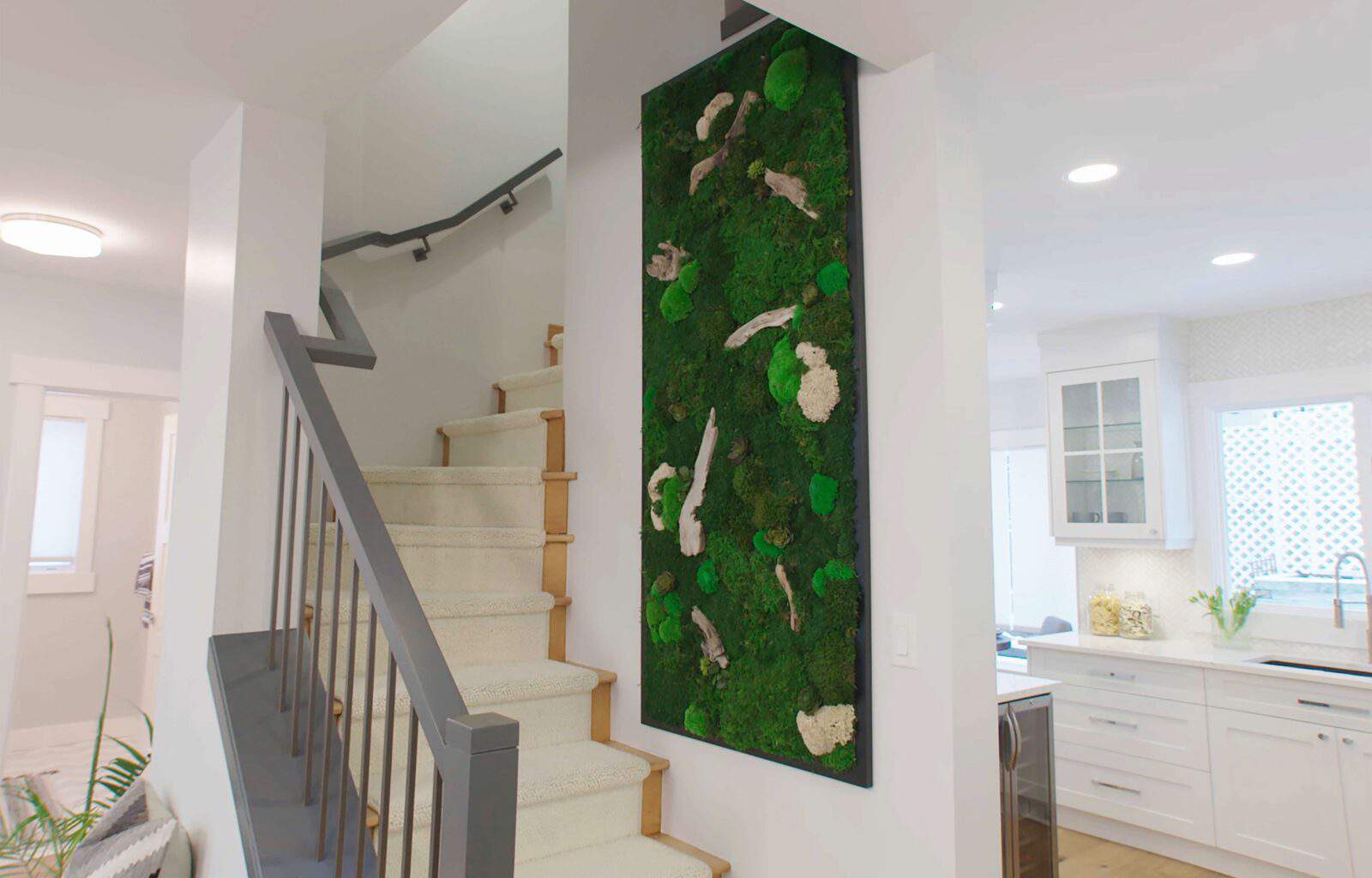
MOSS PURPOSES
Keith and Thiago love the outdoors so much that we wanted to give them more than just sweeping mountain views. We worked with Greenery Office Interiors to create a showstopping custom moss wall using several types of moss and the pieces of driftwood that Keith and Thiago had brought us for design inspiration. To finish out the staircase area, we added a new railing to the stairs and re-stained the treads.
Bring It Home
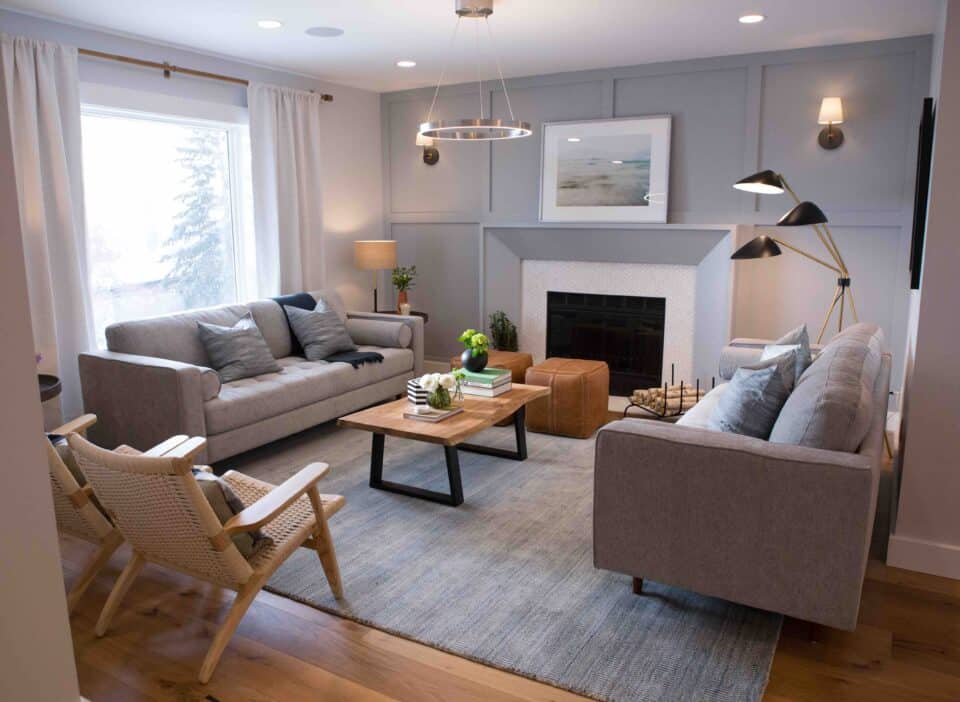
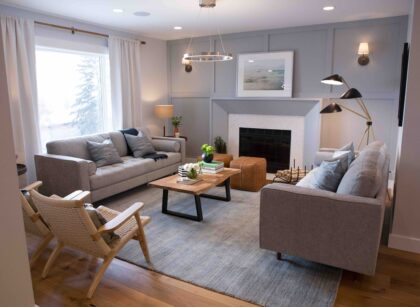
Love the look of Keith and Thiago’s living room? Items inspired by this relaxing space are just a click away!
THE TEAM
Art director: Erin Hinkley
Construction lead: Dan Ritchie of Ultimate Home Renovations
