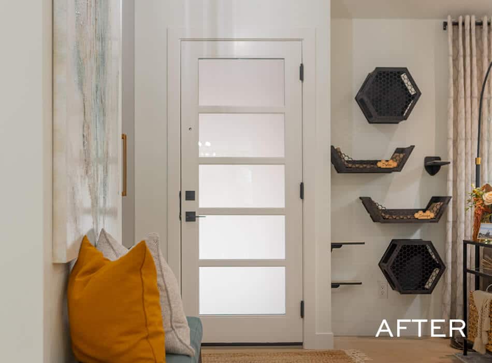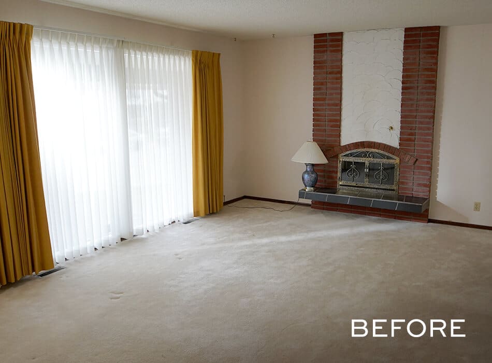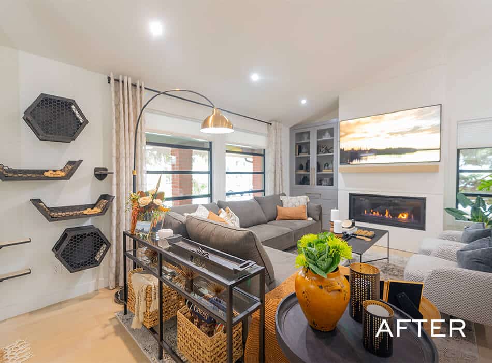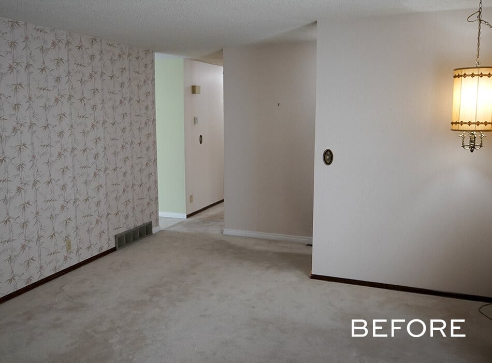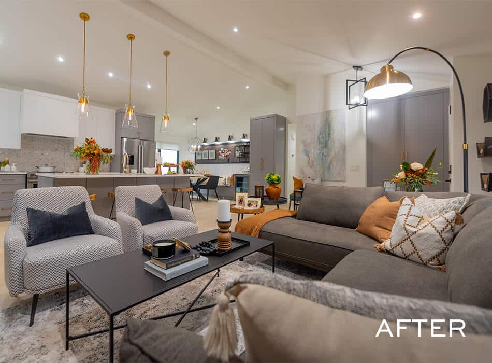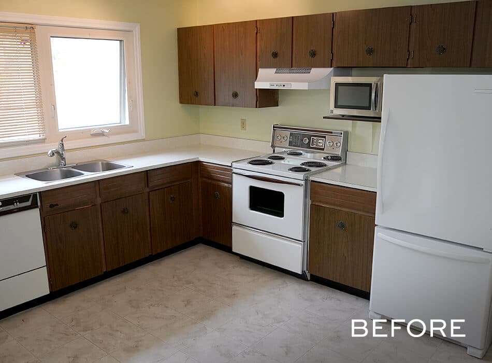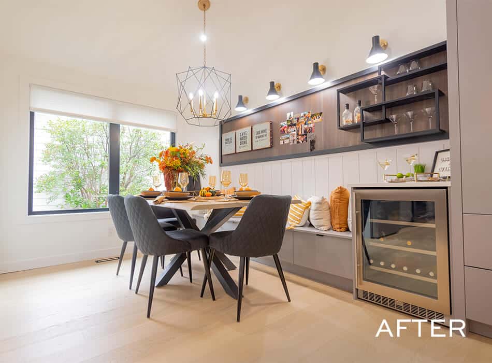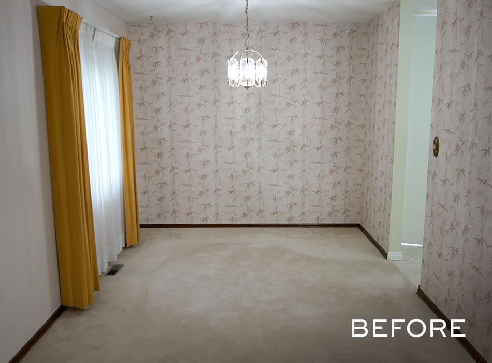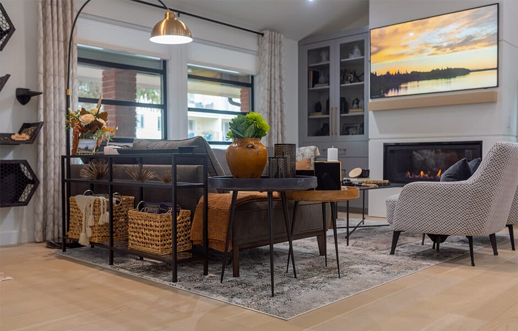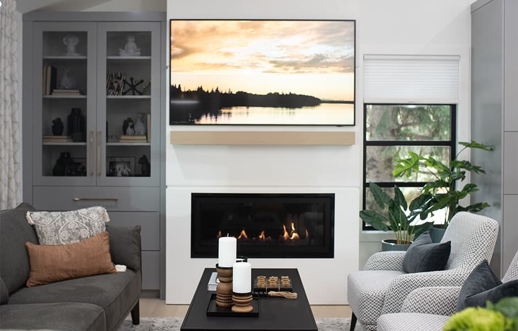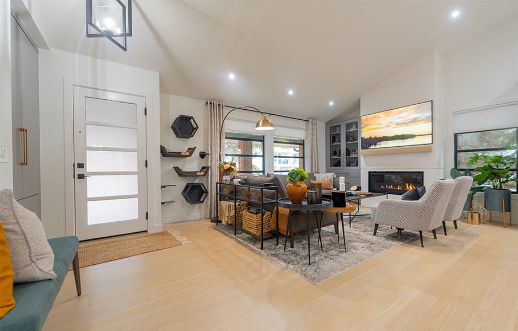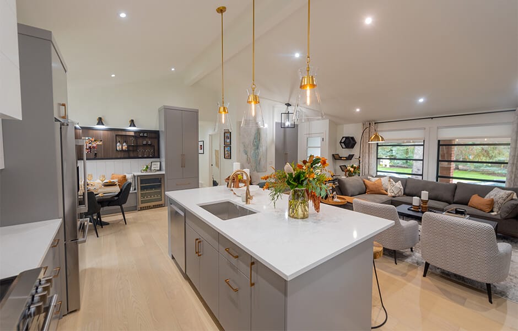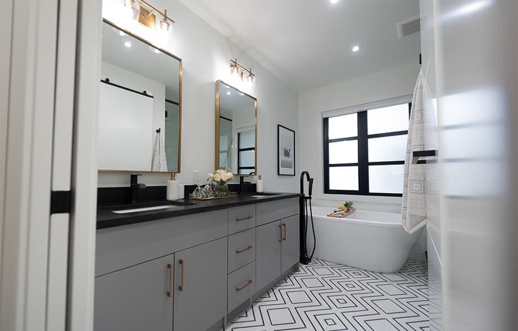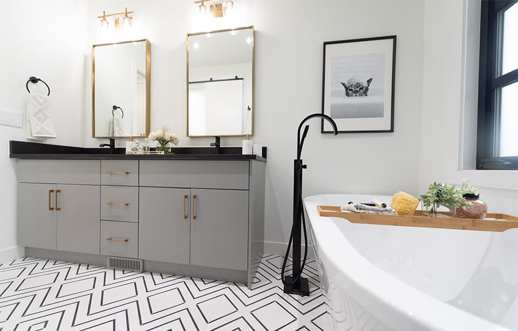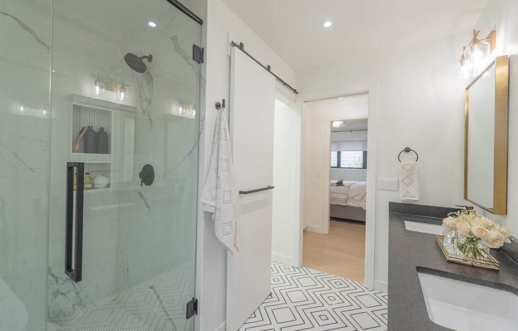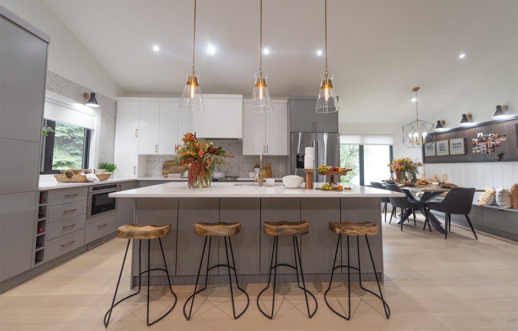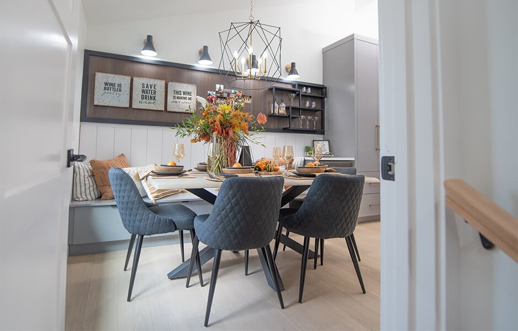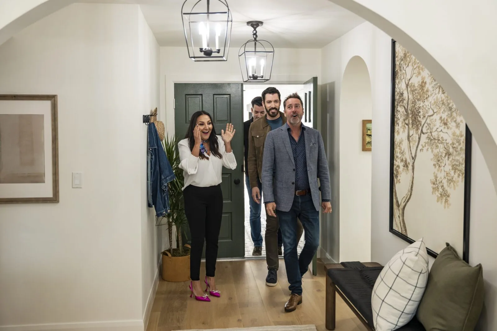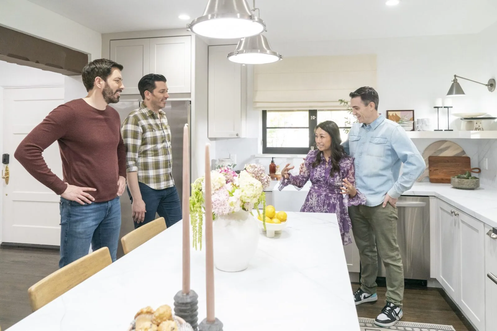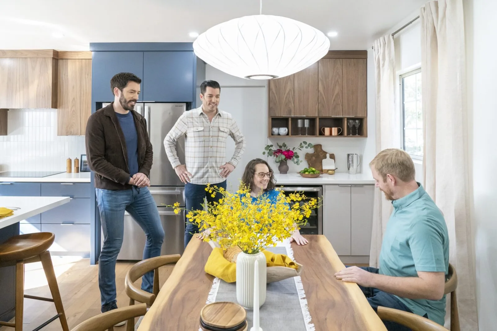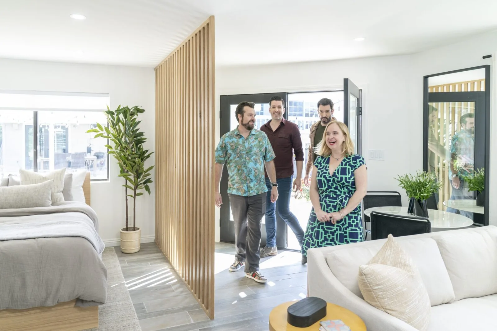Jodi and Mel, our best friends from college, almost gave up on owning a home, until they followed an opportunity to Calgary and found a dream house with ample potential. The 70s-style house desperately needed an update, but it was in a desirable neighborhood and had solid bones, giving the couple a blank space to work with and make their own. We swooped in to help our best friends and completely transform the entire main floor to give Jodi and Mel the gorgeous, spacious home the couple had always dreamed of.
Shop the Look
Check out the decor, furniture, and more seen in this episode–and get it for yourself!
PBFH S6E11 Jodi & Mel
Click below to see all of the items featured in this episode!
| wdt_ID | Room | Product Type | style | Product | Company | company_link | Product Code/Sku |
|---|---|---|---|---|---|---|---|
| 1 | Throughout | Asbestos Removal | Asbestos Removal | Asbestos Removal | Paul Davis | N/A | |
| 2 | Throughout | Window & Installation | Windows and Installation | Windows and Installation | Ply Gem | N/A | |
| 3 | Throughout | Pot Lights | HLB4LED | HLB4LED | HALO | HLB4 LED | |
| 4 | Throughout | Measurements | Room Measurement Services | Room Measurement Services | Urban Measure | N/A | |
| 5 | Throughout | Wall Paint | Decorator’s White | Decorator’s White | Benjamin Moore | CC-20 | |
| 6 | Throughout | Trim, Ceiling Paint | Chantilly Lace | Chantilly Lace | Benjamin Moore | OC-65 | |
| 7 | Living Room | Floor Lamp | Black Arc Floor Lamp with Gold Metal Shade | Black Arc Floor Lamp with Gold Metal Shade | The Brick | LL1330AC | |
| 8 | Living Room | Accent Chair | Monroe Linen-Look Fabric Accent Chair - Grey | Monroe Linen-Look Fabric Accent Chair - Grey | The Brick | MONROEAC | |
| 9 | Kitchen | Gas Range | LG 5.8 Cu. Ft. Smart True Convection Gas Range with Air Fry | LG 5.8 Cu. Ft. Smart True Convection Gas Range with Air Fry | The Brick | LRGL585F | |
| 10 | Kitchen | Refrigerator | LG 25 Cu. Ft. Smudge Resistant French-Door Refrigerator | LG 25 Cu. Ft. Smudge Resistant French-Door Refrigerator | The Brick | LRFCS25S |
DESIGN HIGHLIGHTS
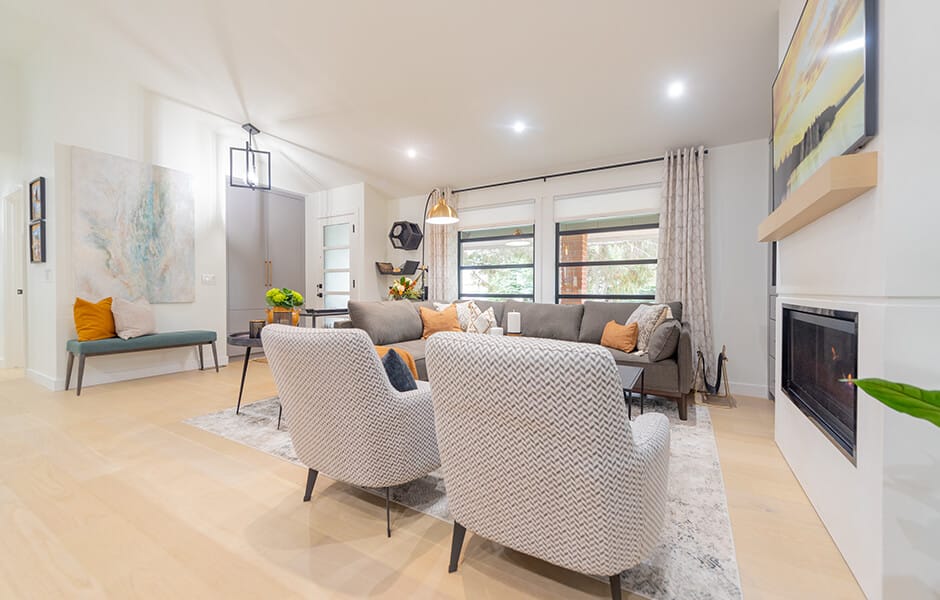
AS FAR AS THE EYE CAN SEE
From the start, Jodi and Mel wanted their living room to look open and bright. So, on top of taking down the inside walls, we also decided to vault the ceilings to truly achieve a spacious feel. Add in the improved sightlines and cat-friendly furniture, and now it is the perfect hub for their entire family to gather around.
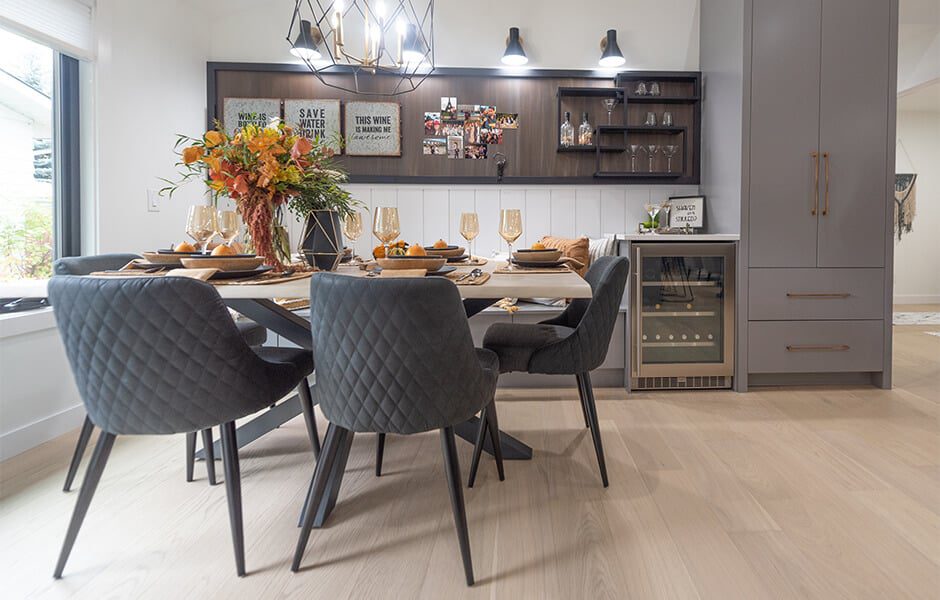
ALL FUN AND GAMES
Game nights have been a stable of our friendship for years, so when designing the dining room, we made sure to improve plenty of storage and table space for board games. Behind the banquet seating, we also added a stunning magnetic wall where they can easily put-up photos and other decorations.
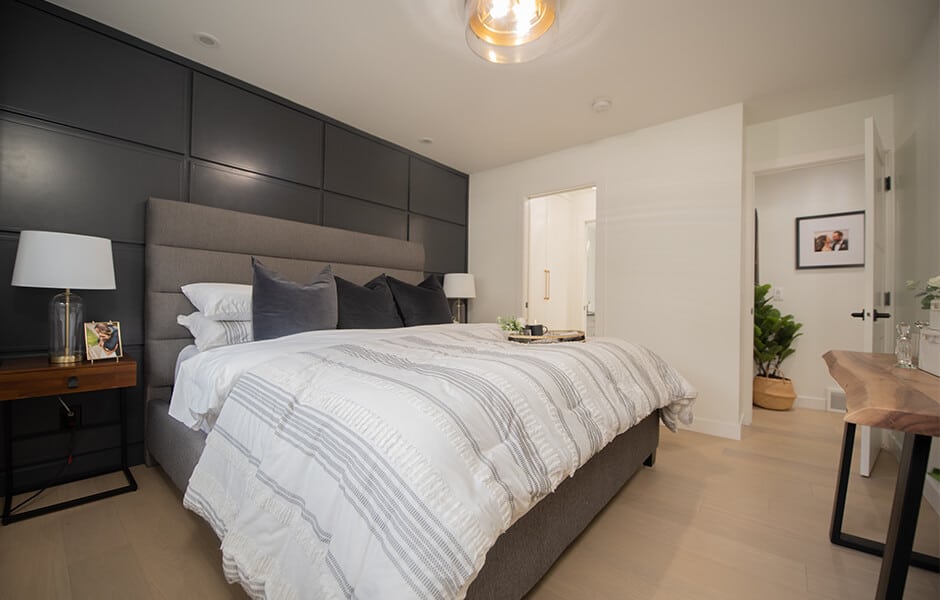
NEVER GETTING OUT OF BED AGAIN
To really show our love to Jodi, we combined two bedrooms to create one awesome main suite. Along with the feature wall, highlighting their new, spacious king-sized bed, we used the extra space to give them a walk-in closet and a luxurious private bathroom. They can spend the day like it’s an all-expense-paid vacation to a high-class hotel.
SPECIAL THANKS
Art Director: Sarah Sandeman
Art Director: MH Interiors
Construction Lead: Kelly Coghill

