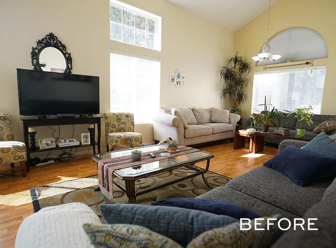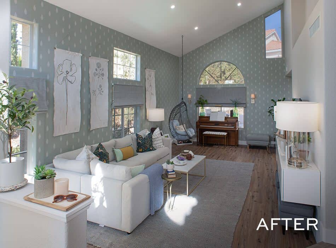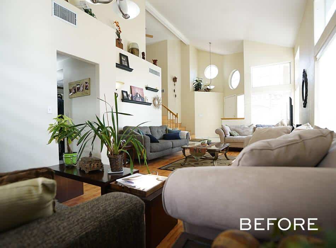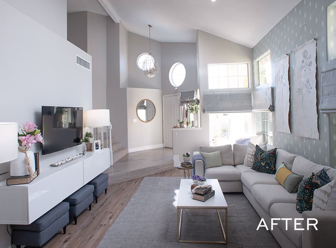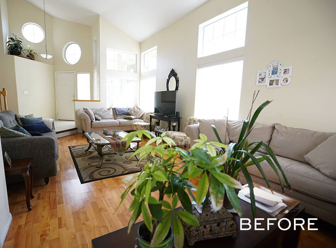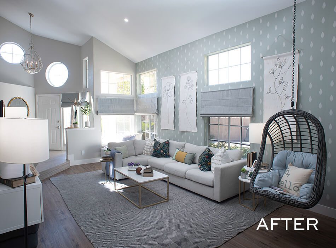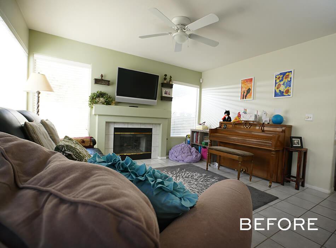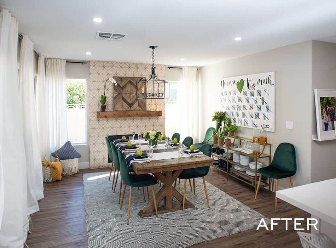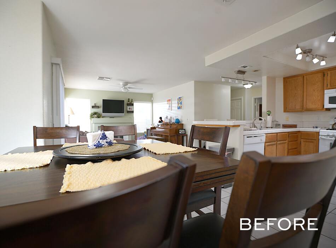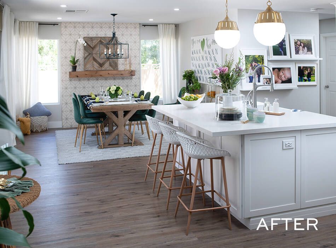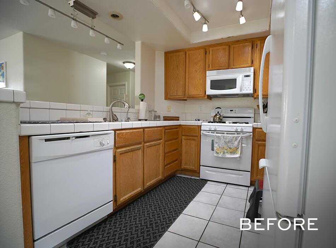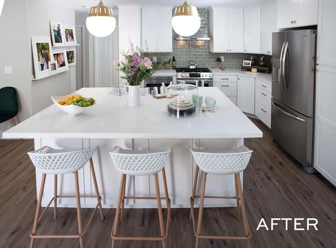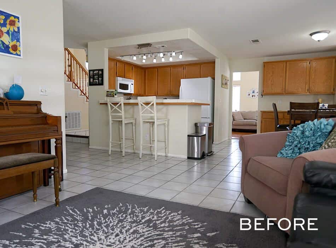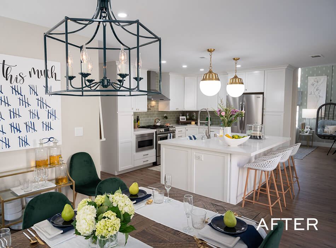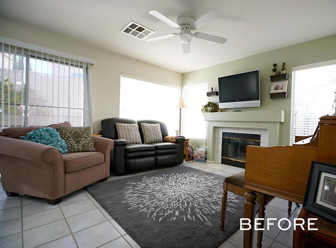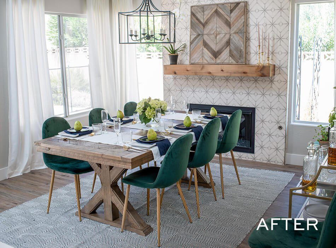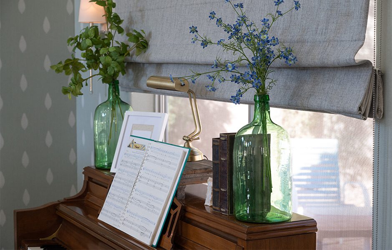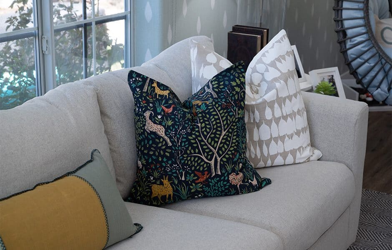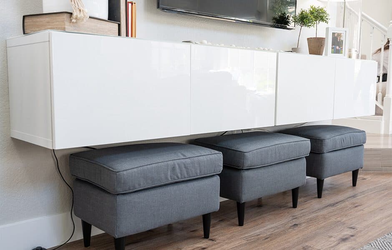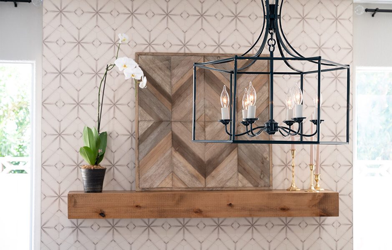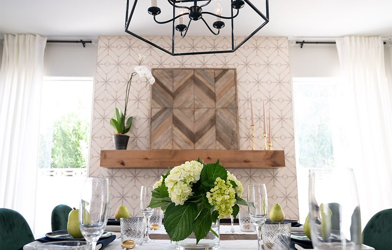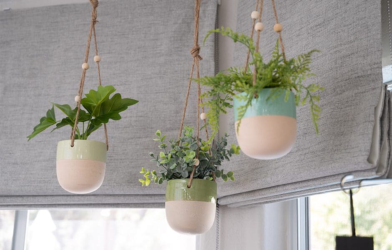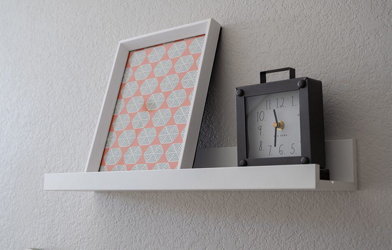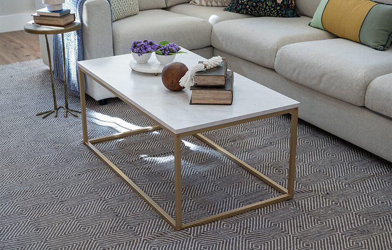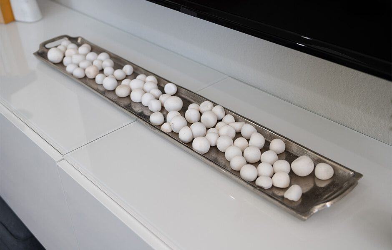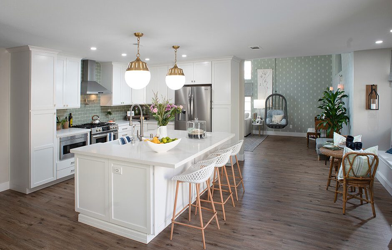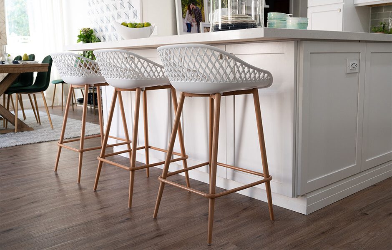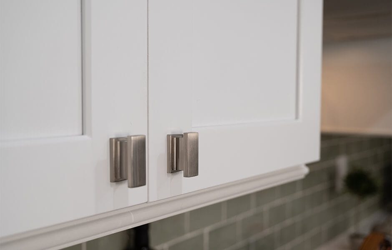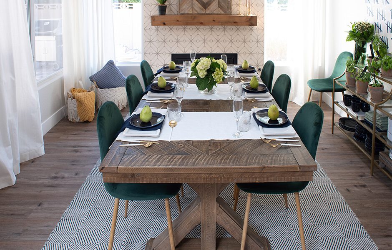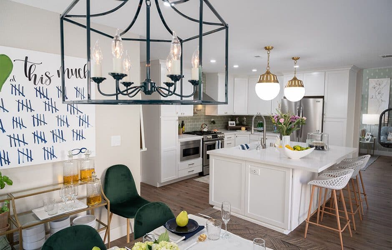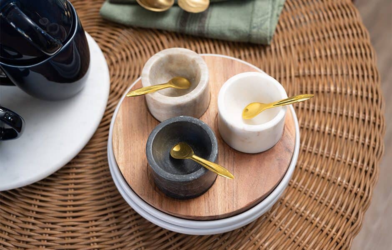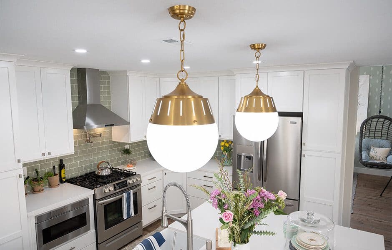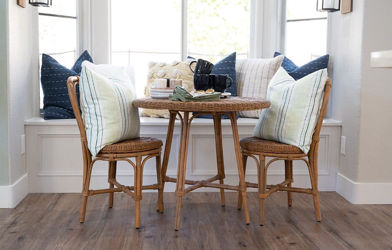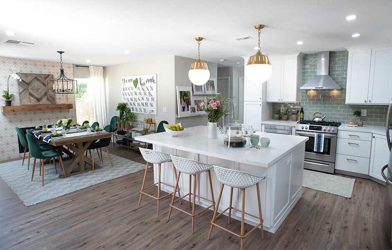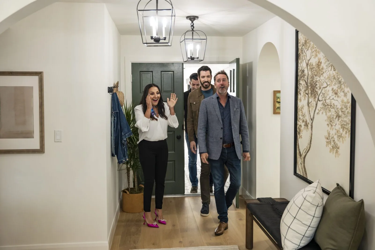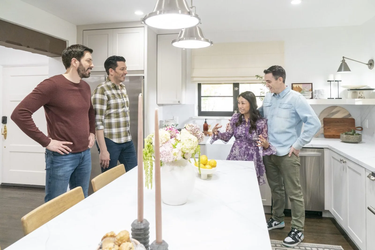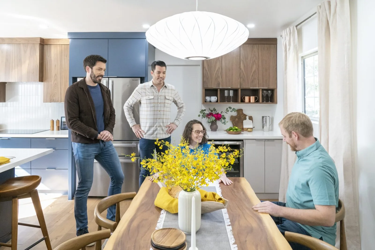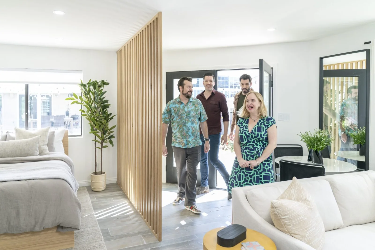Jill and Jim moved into their suburban Las Vegas home 10 years ago to give their young daughter Sophia room to grow, and now she’s a preteen! The 90’s-style kitchen is tight and feels like an afterthought, while their dining space can’t accommodate their family gatherings. We arrived to help find more space so their home can continue to grow with them.
Shop the Look
Check out the decor, furniture, and more seen in this episode–and get it for yourself!
PBFH S4E8
Click below to see all of the items featured in this episode!
| wdt_ID | Room | Product Type | style | Product | Company | company_link | Product Code/Sku |
|---|---|---|---|---|---|---|---|
| 1 | Throughout | Pot Lights | HLB4LED | HLB4LED | HALO | HLB4 LED | |
| 2 | Entry | Lighting | Marquise 6-Light Chandelier | Marquise 6-Light Chandelier | Generation Lighting | F2942/6BUS | |
| 3 | Entry | Flooring | Field Tile - Transitional Taupe | Field Tile - Transitional Taupe | Jeffrey Court Tile | 30202 | |
| 4 | Living Room | Lighting | Caroline 1-Light Floor Lamp | Caroline 1-Light Floor Lamp | Generation Lighting | ET1031AI1 | |
| 5 | Living Room | Lighting | Atlantic 1-Light Table Lamp | Atlantic 1-Light Table Lamp | Generation Lighting | CT1021BBS1 | |
| 6 | Living Room | Lighting | Baxley 1-Light Sconce | Baxley 1-Light Sconce | Generation Lighting | AW1051BBS | |
| 7 | Living Room | Decorative Throw | Scott Living Chenille Rib Throw in Chambray Blue | Scott Living Chenille Rib Throw in Chambray Blue | Scott Living | N/A | |
| 8 | Living Room | Decorative Throw | Scott Living Chenille Rib Pillow in Chambray Blue | Scott Living Chenille Rib Pillow in Chambray Blue | Scott Living | N/A | |
| 9 | Living Room | Decorative Throw | Scott Living Granite Canyon Throw in Chambray Blue | Scott Living Granite Canyon Throw in Chambray Blue | Scott Living | N/A | |
| 10 | Kitchen | Lighting | Arlett 2-Light Pendant | Arlett 2-Light Pendant | Generation Lighting | TP1092BBS |
DESIGN HIGHLIGHTS
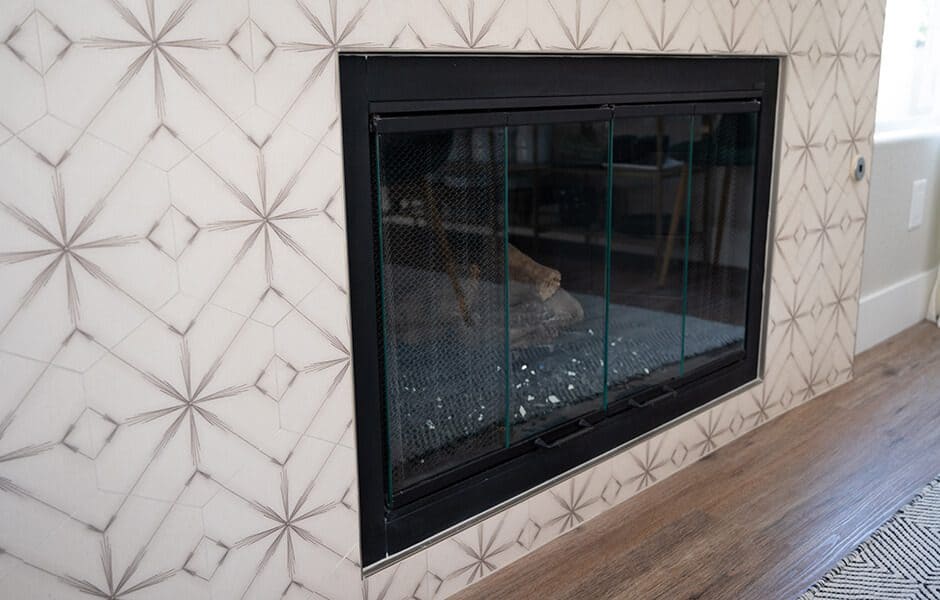
TILE TIME
In addition to turning the extended living room into a proper dining room, there was the matter of getting this fireplace updated — which took a lot more math than we expected! Once we figured out how to remove an extra stud and center the fireplace with the windows, we were cooking with gas (we do not recommend cooking in the fireplace). With the fundamentals in place, we ran this beautiful tile all the way up the ceiling and added a mantle that turned an afterthought into a gathering place.
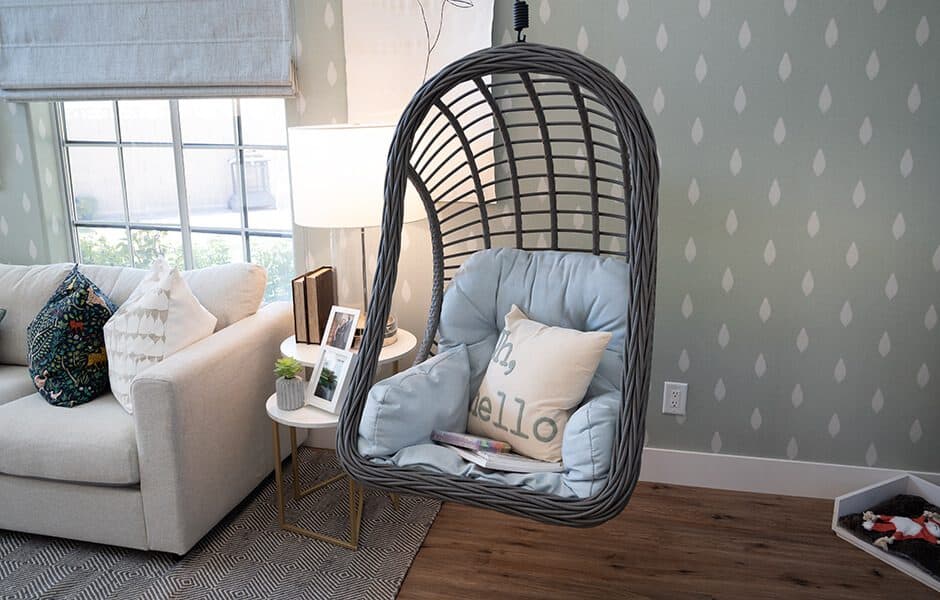
DESIGN WORTH HANGING AROUND
Jill and Jim’s high ceilings in their living room meant they needed something special to warm up the space. By running a neutral pattern from floor to ceiling and adding complementary window treatments, we upped the wow factor without busting the budget. We wanted to give Sophia a space she and her friends could call their own, so we reserved this space for her piano and added a comfy hanging chair all for her.
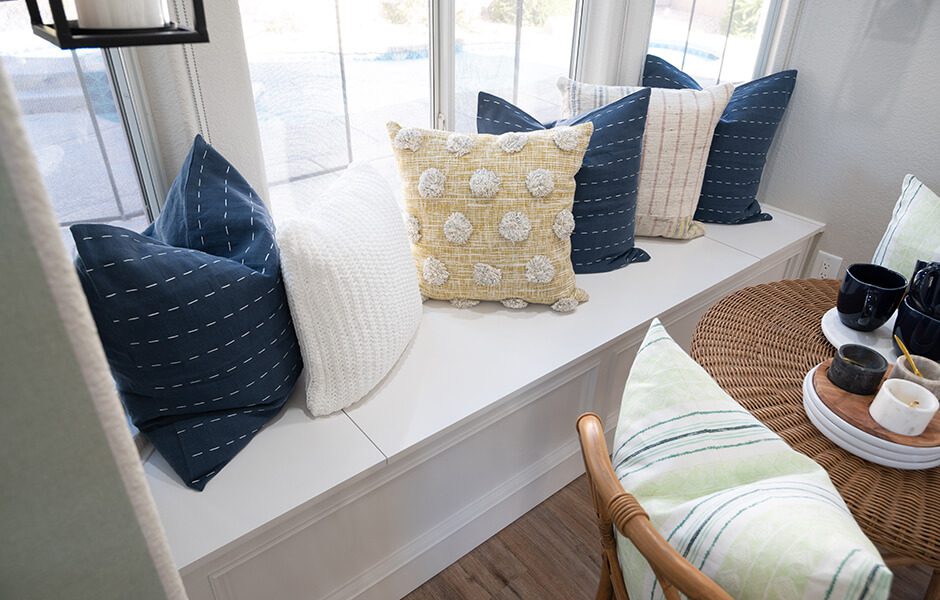
A BETTER BAY WINDOW
Jill and Jim’s bay window was going to provide us the solution to three big requests: extra storage in the kitchen, extra seating for guests, and extra style for their home. We built this custom bench with hidden storage to achieve all three while transforming a neglected part of the house.
SPECIAL THANKS
Art Director: Kim Johnson
Construction Lead: Grant Matesic, Primaris Construction
