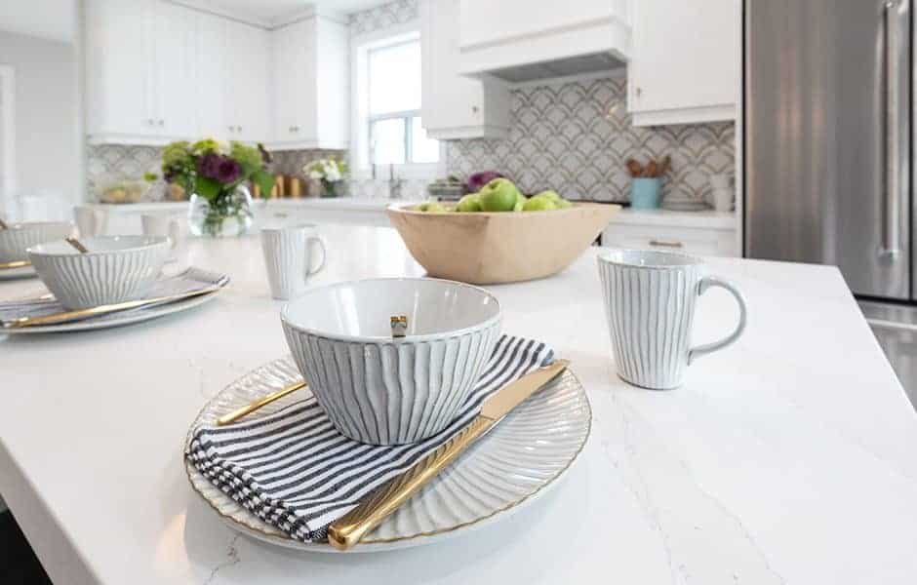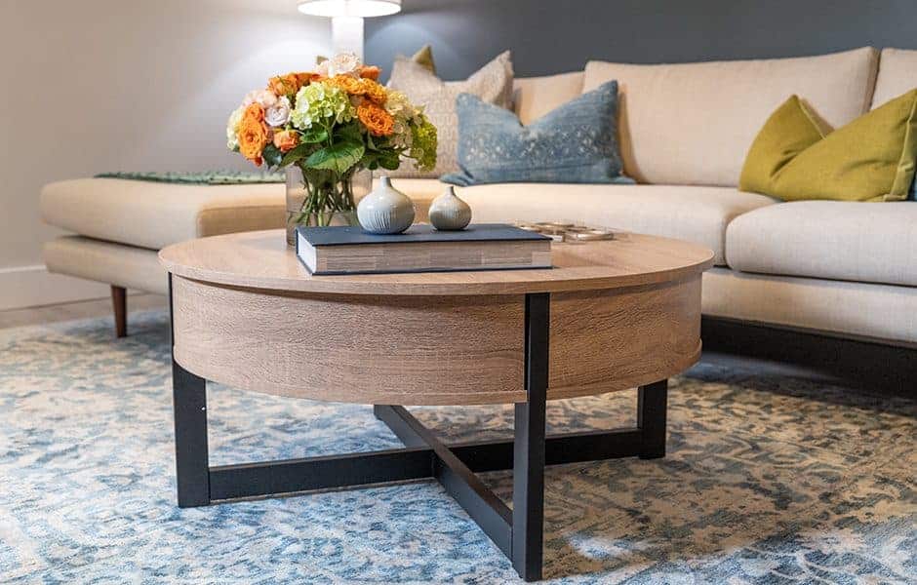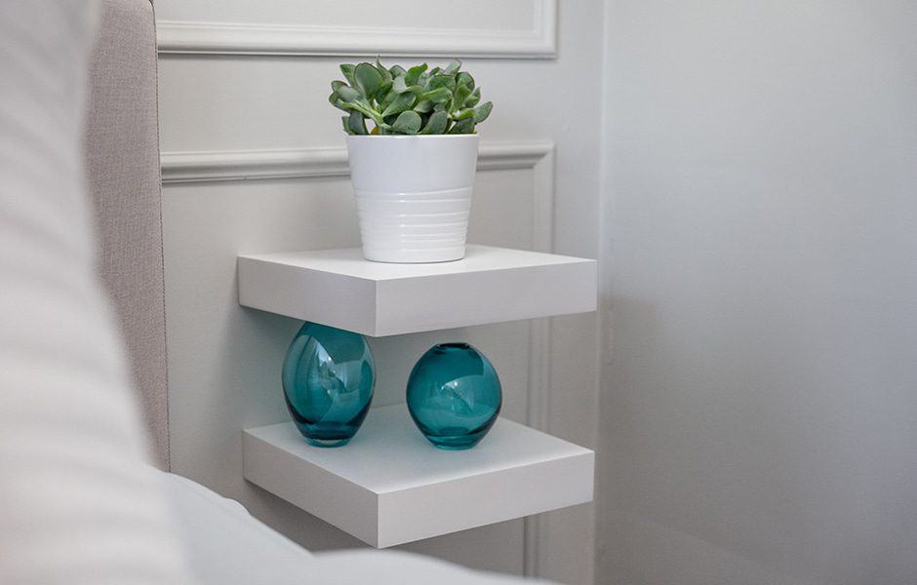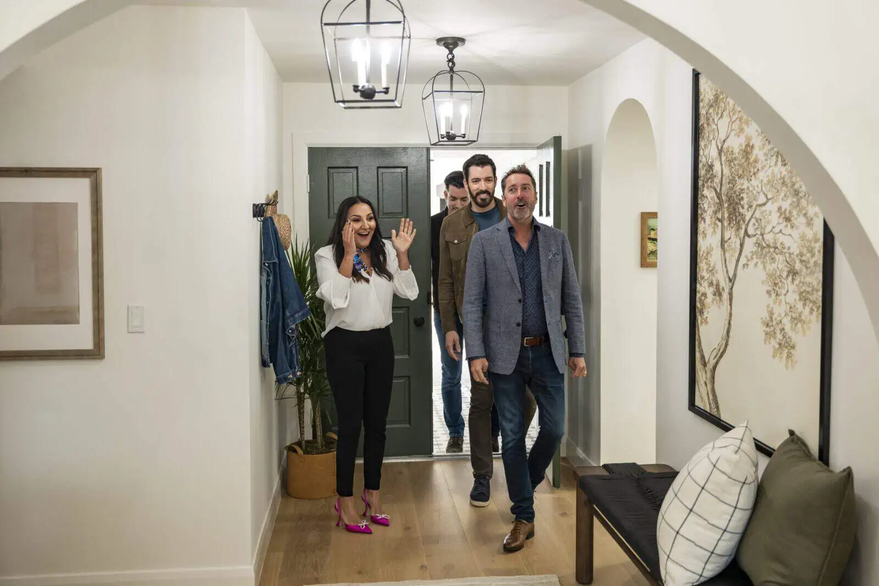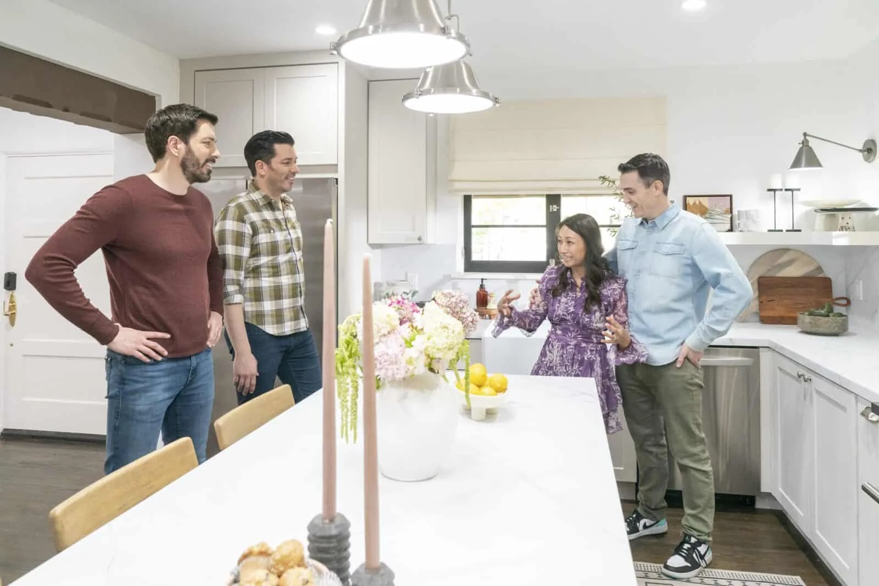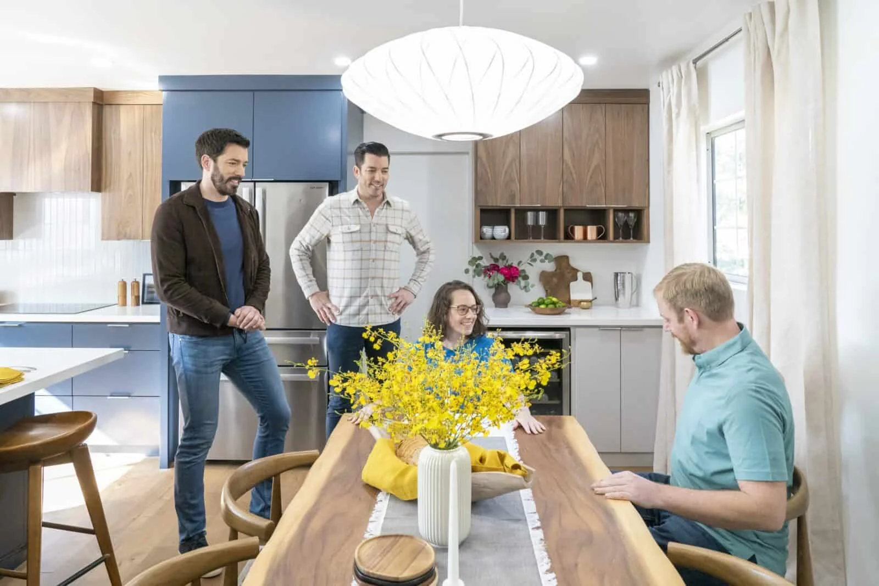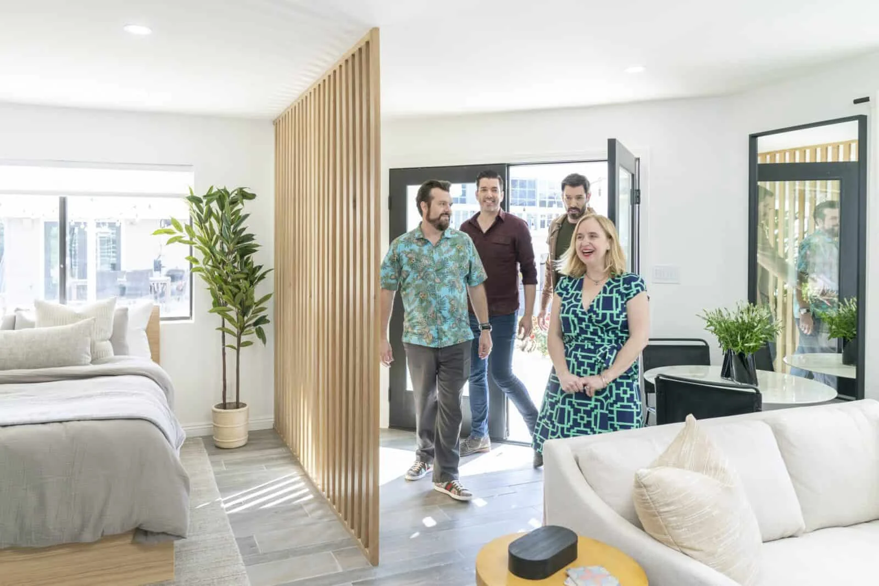Jennifer and Agostino’s beloved family home has seen a lot since Agostino’s grandfather bought it in the 1960s—so much, in fact, that there used to be orchards where now there’s a full neighborhood. That feeling of space is still evident in their massive backyard, but their house has kept the same cramped layout for four generations. With two school-age daughters, Jennifer and Agostino were eager for a larger, more functional kitchen and dining area so that they can hang with their kids and host their extended family. We accomplished this by opening up the layout and completely rethinking the basement living room, which had been the site of decades of holiday gatherings and celebrations. On top of all this, we also wanted to give Jennifer and Agostino’s bedroom a major upgrade—their original room was so small, they could hardly turn around, let alone relax they way they deserved!
Shop the Look
Check out the decor, furniture, and more seen in this episode–and get it for yourself!
FHS01E10 Jennifer Agostino
Click below to see all of the items featured in this episode!
| wdt_ID | Room | Product Type | STYLE | Product | Company | Product Code/Sku |
|---|---|---|---|---|---|---|
| 1 | Main Floor | Flooring | Urbana-Savona | Urbana-Savona | Craft Floor | N/A |
| 2 | Main Floor | Lighting | HLB4LED | HLB4LED | HALO | HLB4LED |
| 3 | Kitchen | Sink | PrecisU Super Single | PrecisU Super Single | Blanco | 401820 |
| 4 | Kitchen | Faucet | Catris Single-Lever High Pressure Faucet | Catris Single-Lever High Pressure Faucet | Blanco | 401918 |
| 5 | Kitchen | Sink Grid | Sink Grid | Sink Grid | Blanco | 406446 |
| 6 | Kitchen | Colander | Colander | Colander | Blanco | 404642 |
| 7 | Kitchen | Range Hood | Bosch 29” Custom-Insert Range Hood | Bosch 29” Custom-Insert Range Hood | The Brick | DHL755BUC |
| 8 | Kitchen | Oven/Range | KitchenAid 6.4 Cu. Ft Slide-In Range | KitchenAid 6.4 Cu. Ft Slide-In Range | The Brick | YKSEG70S |
| 9 | Kitchen | Dishwasher | KitchenAid Stainless Steel 24” Dishwasher | KitchenAid Stainless Steel 24” Dishwasher | The Brick | KDTE234S |
| 10 | Kitchen | Refrigerator | KitchenAid 22 Cu. Ft. French Door Refrigerator | KitchenAid 22 Cu. Ft. French Door Refrigerator | The Brick | KRFS302S |
DESIGN HIGHLIGHTS

A KITCHEN ISLAND MAKES ROOM FOR EVERYONE
Jennifer was having to make do with a kitchen so small that there was no space for a dishwasher, and she was constantly dodging the refrigerator door any time one of the girls opened it. This family of four couldn’t even comfortably spread out around the small table pushed against the wall of their tiny dining area. We quickly worked on structural solutions, like removing the wall between the kitchen and the old master bedroom, in order to create a true dining room and open up the space. Then, we installed a beautiful kitchen island—top of the list for Jennifer!—that provides seating for four as well as desperately needed storage. Combined with a new, modern dining table and sleek cabinets, this island will ensure Jennifer and Agostino have room to host their (very big!) extended family with ease.

BEDROOM WALL PANELING ACCENTUATES A SANCTUARY
Jennifer and Agostino’s bedroom was just that: a room for a bed, and little else! It was hard to even turn around in there, much less relax at the end of a busy day. The room had once been a nursery, which made sense for a baby, but not for these hard-working parents. We turned the too-small living room into a new master bedroom and moved the door down the hallway to provide additional privacy. Paneling on the back wall creates a luxurious look, making the room feel bigger than it actually is. Floating bedside shelves save additional space, and sleek brass lighting finishes off a true master bedroom that Jennifer and Agostino can look forward to every evening.

AN ACCENT WALL HIGHLIGHTS COZY SPACE FOR NEW MEMORIES
Agostino’s family has gathered in their basement living room to celebrate holidays and events for more than 50 years. Even the fireplace has sentimental value—his grandfather collected the stone from the surrounding area to build the impressive structure. This room’s importance dictated the entire layout of the home, so we knew we had to make it a place where everyone would want to spend time together for years to come. We cleaned and repainted the fireplace to make it stand out—a reminder of this family’s proud history—and added a sliding barn door to create a defined transition from the living room to the hair salon where Jennifer works part-time. Last but not least, we turned the longest wall in the room into a featured accent wall, and then placed a cozy white sectional sofa in front of it—the perfect couch for movie night!
THE TEAM
Art director: Erin Hinkley
Construction lead: Rocco Morsillo, Morcon Construction














