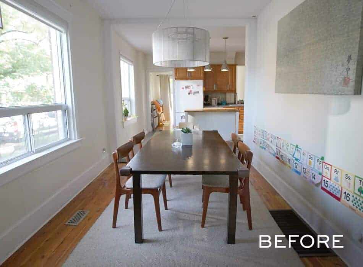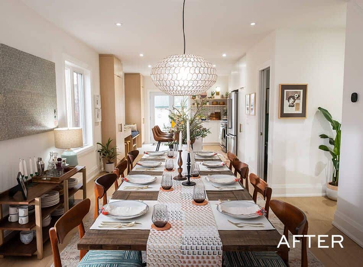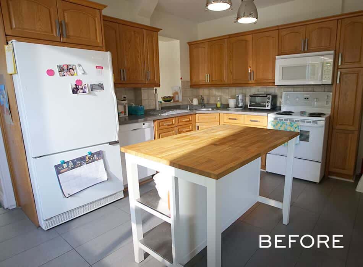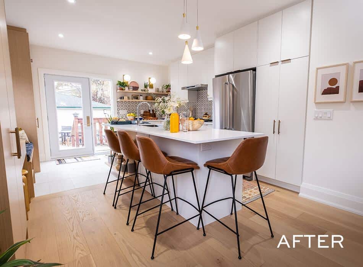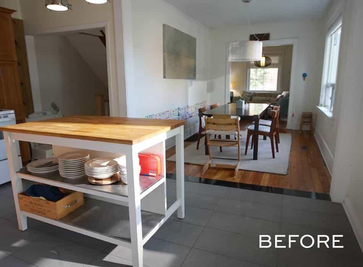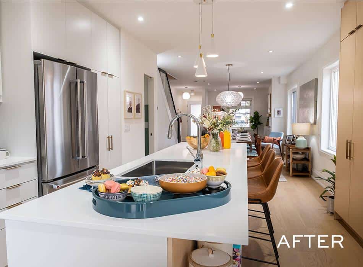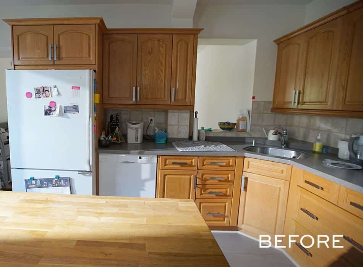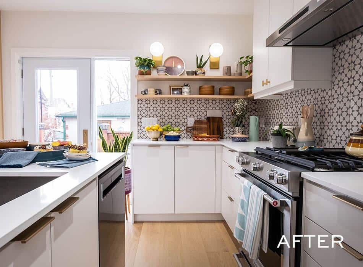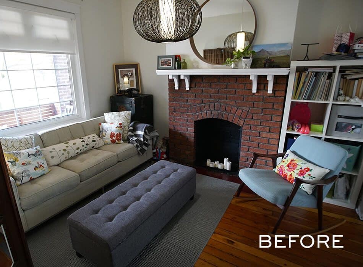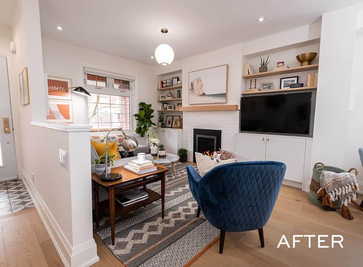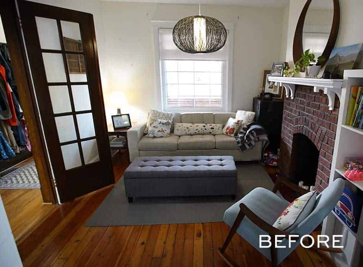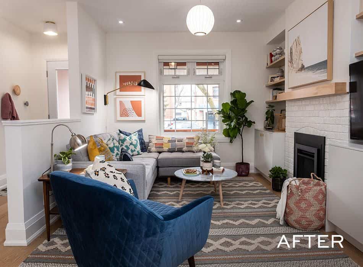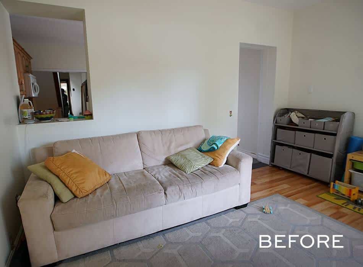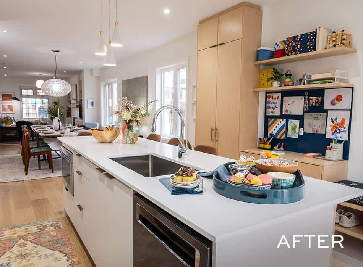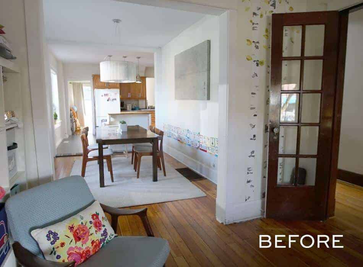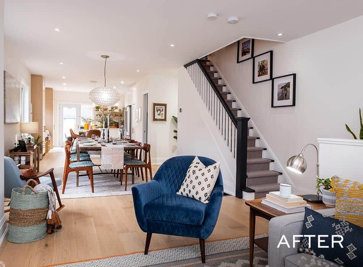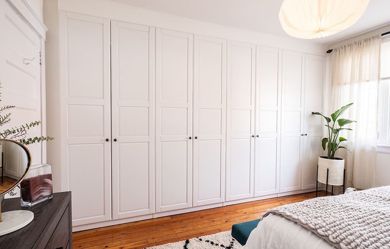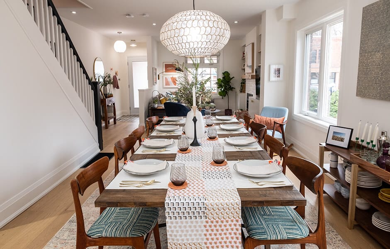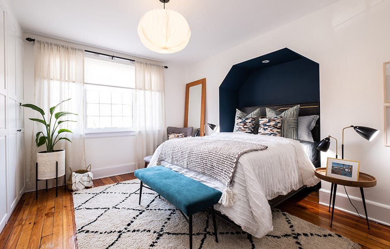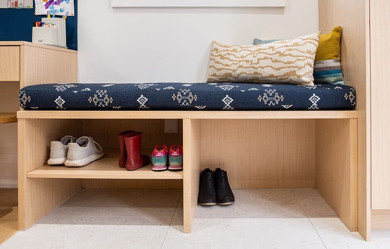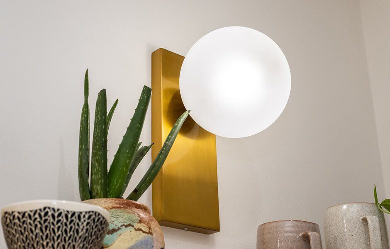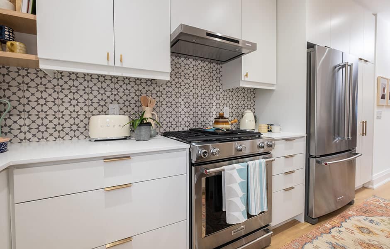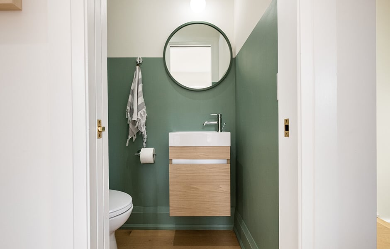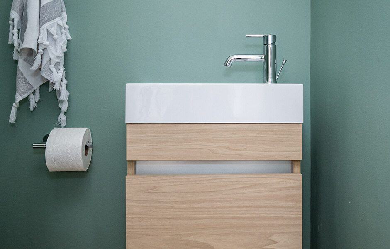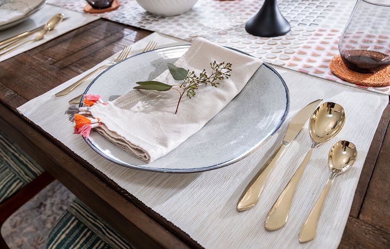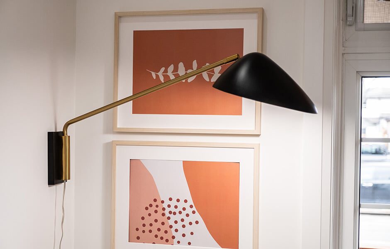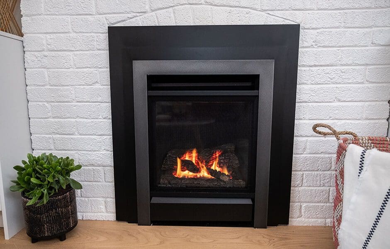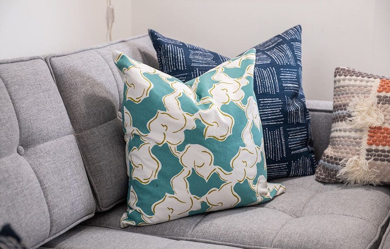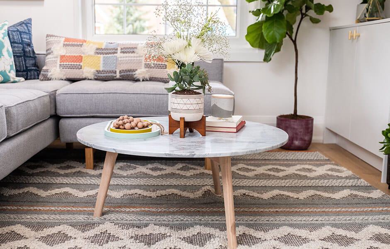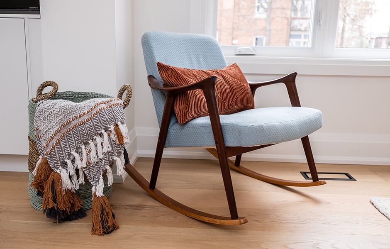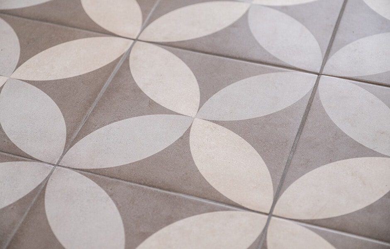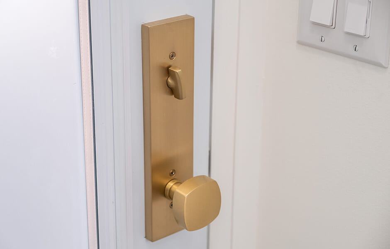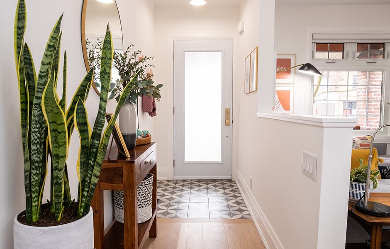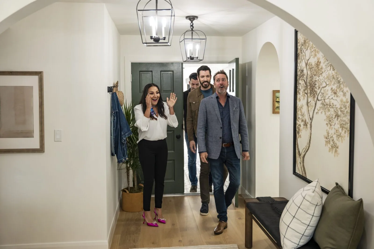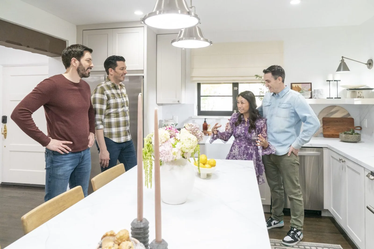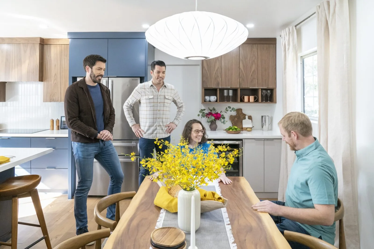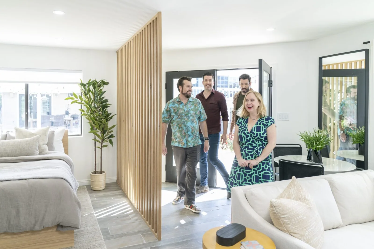Freda and Eric bought their first home six years ago, when their daughter was born. They loved that the family before them had happily lived there for 40 years, and moved in hoping to do the same. But with the recent arrival of their son, they’re learning that the closed-off layout, lack of storage and underutilized space isn’t working for their growing family. They needed us to transform the main floor, balance their modern esthetic with child-friendly function, and deliver them a home that they’ll love for the next 40 years.
Shop the Look
Check out the decor, furniture, and more seen in this episode–and get it for yourself!
FHS03E02 Fred Eric
Click below to see all of the items featured in this episode!
| wdt_ID | Room | Product Type | STYLE | Product | Company | Product Code/Sku |
|---|---|---|---|---|---|---|
| 1 | Main Floor | Pot Lights | HLB4LED | HLB4LED | HALO | HLB4LED |
| 2 | Main Floor | Hardwood Flooring | Brevik (White Oak) | Brevik (White Oak) | CRAFT Artisan Wood Floors | N/A |
| 3 | Main Floor | Floor Vents | Aria Lite Floor Vents | Aria Lite Floor Vents | Aria Vents | N/A |
| 4 | Dining Room | Dining Table | Bluff Heights Dining Table - Weathered Nutmeg | Bluff Heights Dining Table - Weathered Nutmeg | The Brick | BLHTCDTB |
| 5 | Living Room | Fireplace | Portrait Series, Clearview Front | Portrait Series, Clearview Front | Valor Gas Fireplaces | 545CFV |
| 6 | Living Room | Pendant Light | Alba by Dainolite | Alba by Dainolite | Lights Canada | ALB-121P-SC |
| 7 | Living Room | Cabinetry Knobs | Trail Knobs | Trail Knobs | Emtek | 86271 |
| 8 | Living Room | Accent Chair | Venice Velvet Accent Chair - Blue | Venice Velvet Accent Chair - Blue | The Brick | VENIBLAC |
| 9 | Living Room | Table Lamp | Modern Marble and Metal Table Lamp | Modern Marble and Metal Table Lamp | The Brick | LL1496TL |
| 10 | Living Room | Décor | Scott Living Oasis Blue Wood Rings Pillar Candle Holder | Scott Living Oasis Blue Wood Rings Pillar Candle Holder | Scott Living | N/A |
DESIGN HIGHLIGHTS
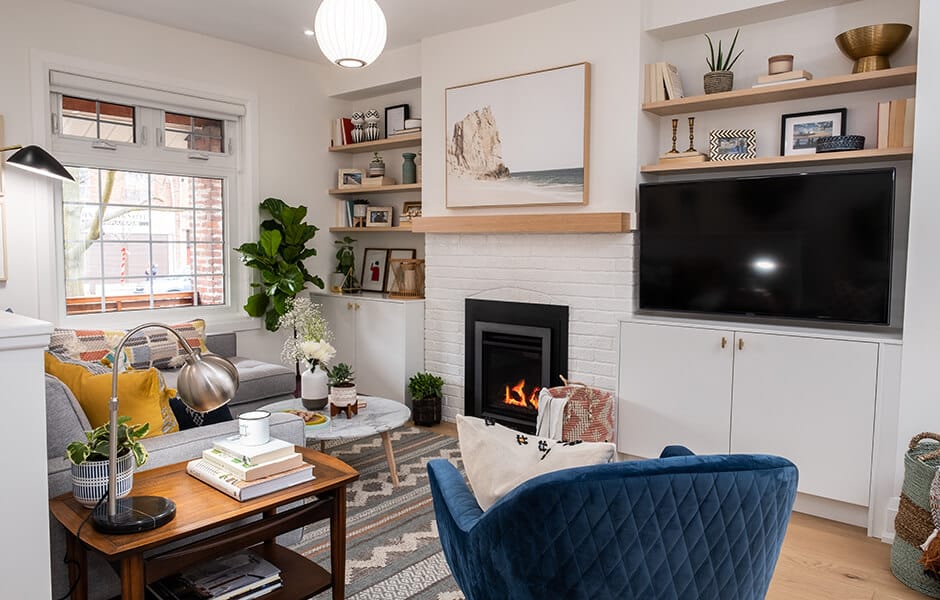
BUILT-IN COMFORT
A working fireplace was high on Freda’s must-have list, and who could blame her? Putting a bunch of candles in an original fireplace was not suitable for heating purposes or for a family with small kids. We slipped a nice gas insert in and surrounded it with custom built-in cabinets, complemented by a recessed mantel that Drew suggested (and Jonathan agreed with, much to his chagrin).
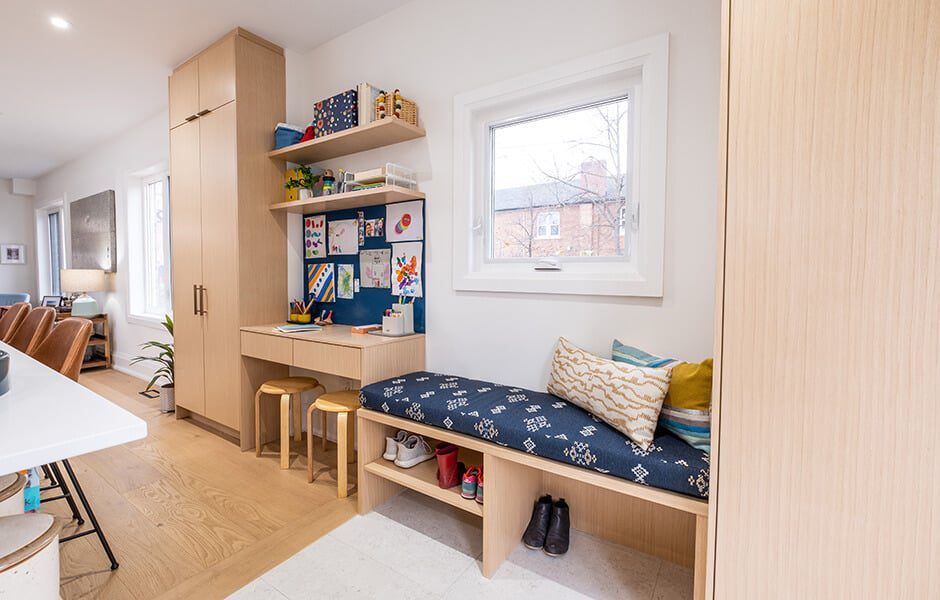
ALL WORK AND NO PLAY MAKES FOR A DULL PROJECT
Sure, the kids will have homework in their future, but we wanted them to have a place where they could grab their shoes and run out to play as soon as they finished. Our solution: a custom mudroom/desk combo, right up against the far kitchen wall so Freda and Eric could oversee those assignments.
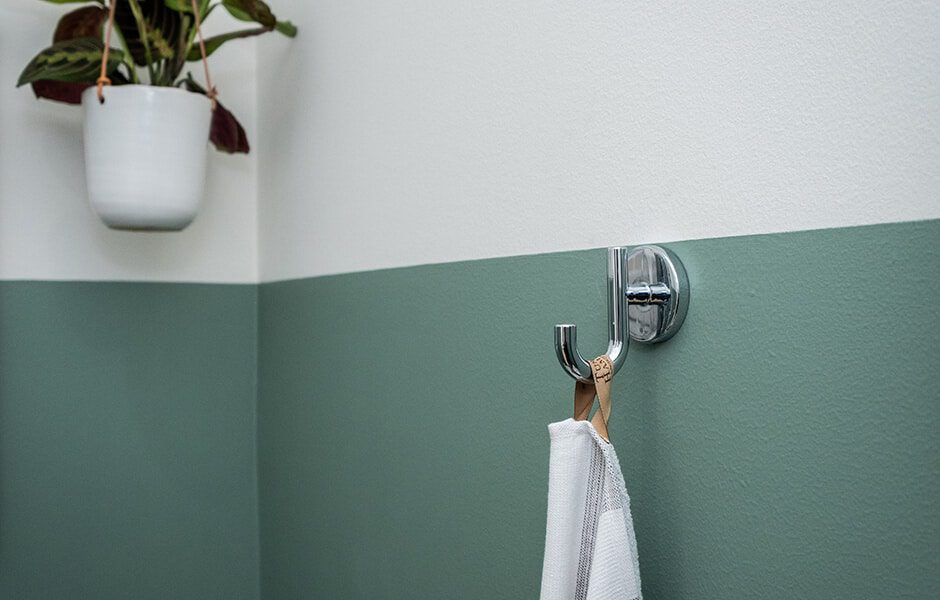
AIN’T NO POTTY LIKE A NEARBY POTTY
Let’s face it: potty training and stairs do not mix. So when were able to give Freda and Eric the ground-floor powder room they needed, let’s just say everyone was … relieved. Taking out a hallway wall allowed us to tuck the bathroom into a small space, but we still wanted it to feel like a feature. The two-tone paint here does just the trick.
SPECIAL THANKS
Art Director: Katelyn Rempel
Construction Lead: Adam Marmo
