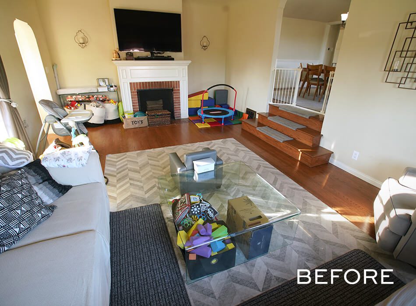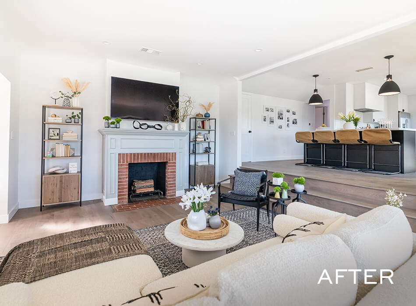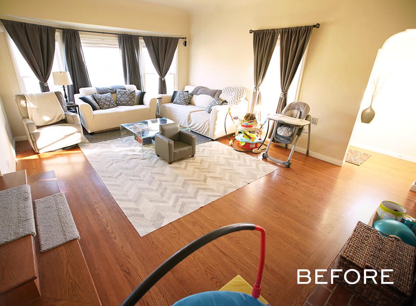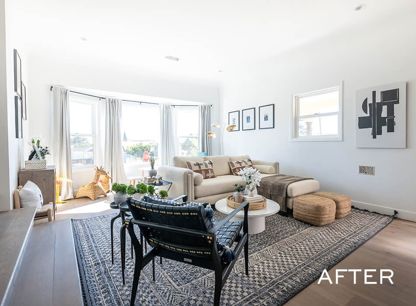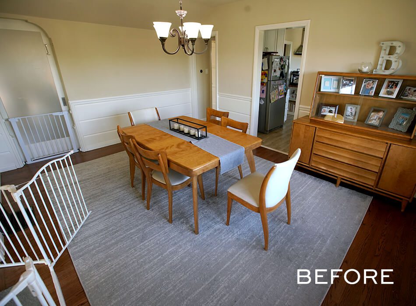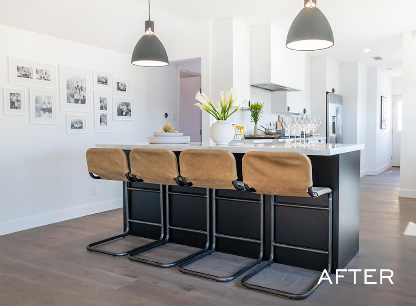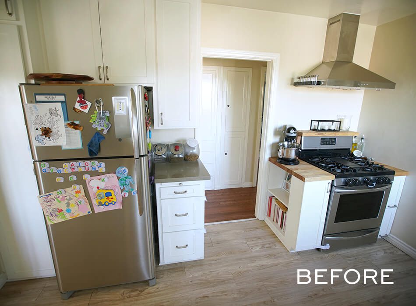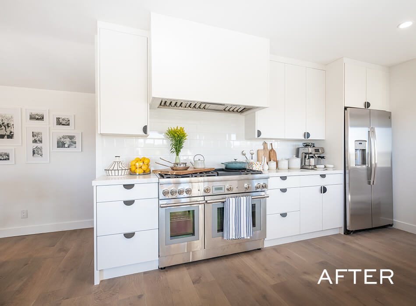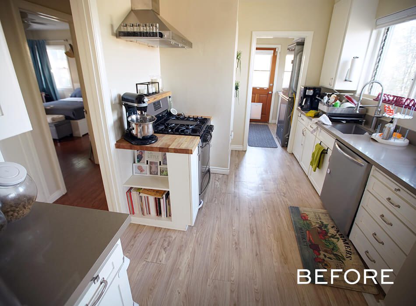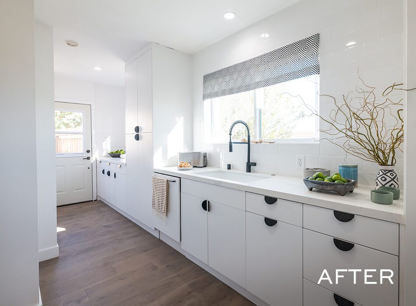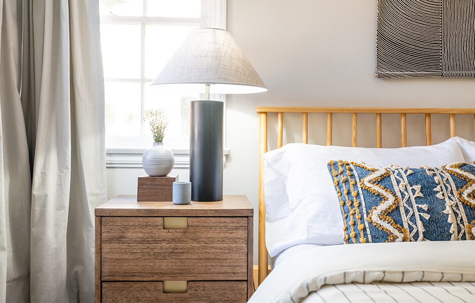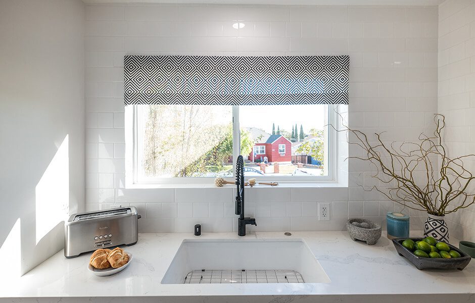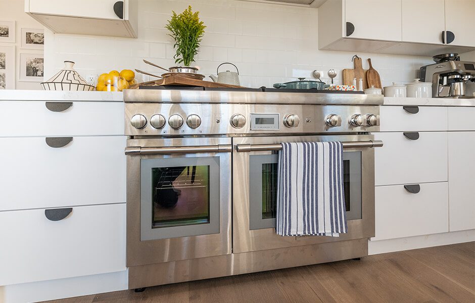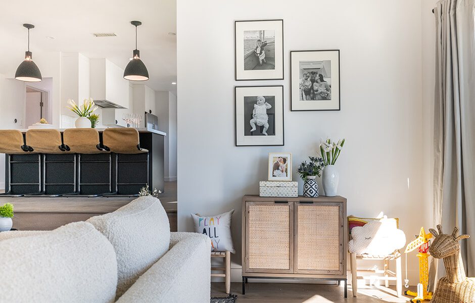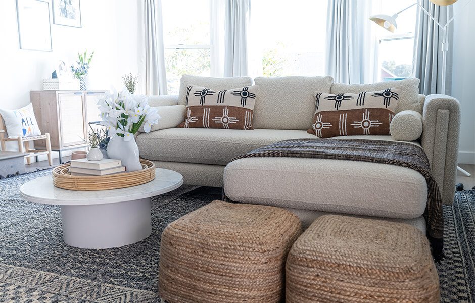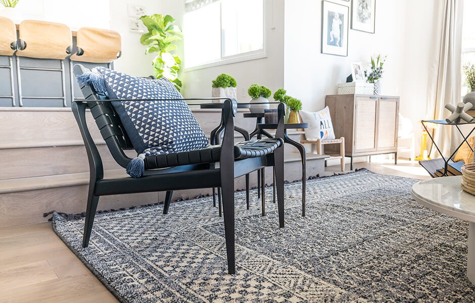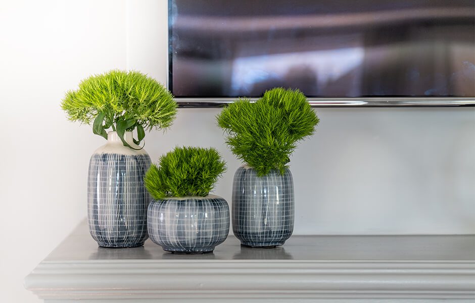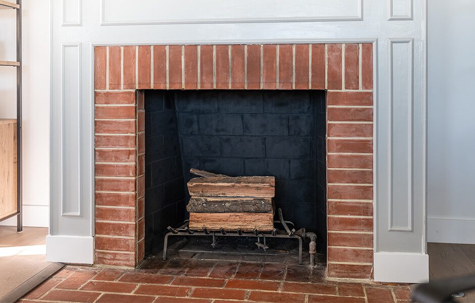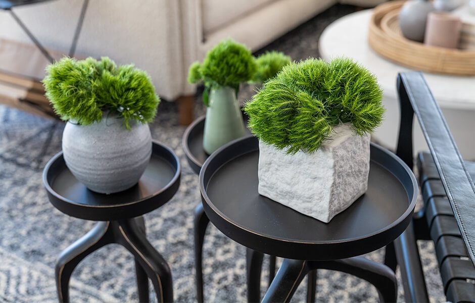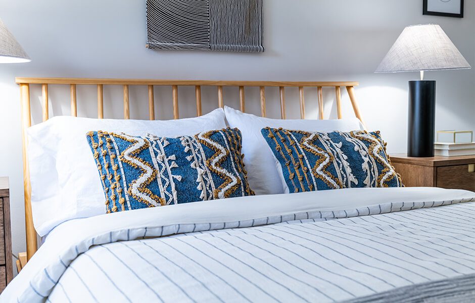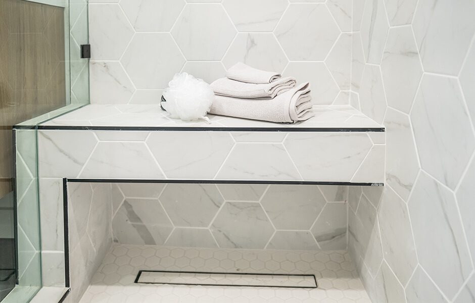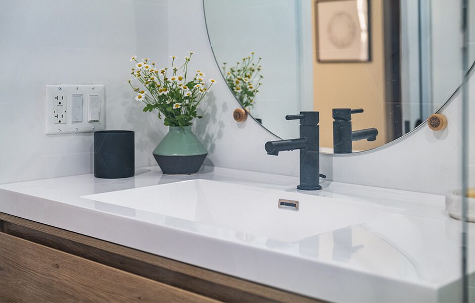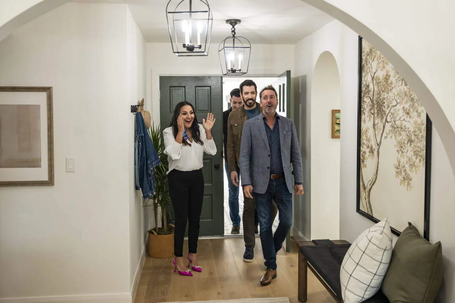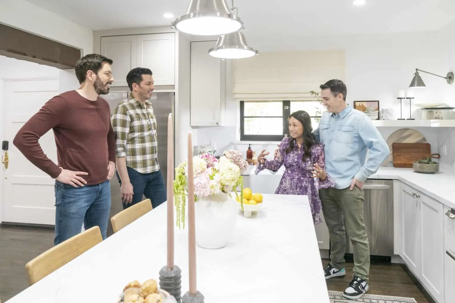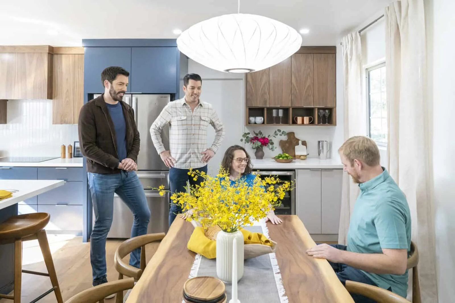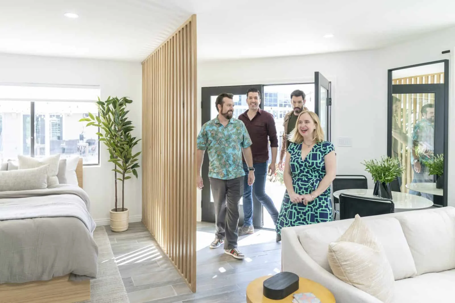Fate brought Fanny and Cooper together: They were born in the same hospital and grew up in the same town, but didn’t meet and fall in love until they were in their 20’s. The next thing they fell in love with was a charming vintage L.A. bungalow. The house worked for Fanny and Cooper as a couple, but with the addition of their two young kids, the house’s choppy layout and a few no-longer-minor issues, the house wasn’t functioning for them. We transformed the family room, dining room, kitchen and main ensuite to give Fanny and Cooper room to move, so their Forever Home can grow with their family.
Shop the Look
Check out the decor, furniture, and more seen in this episode–and get it for yourself!
FH S5E4 Fanny&Cooper
Click below to see all of the items featured in this episode!
| wdt_ID | Room | Product Type | style | Product | Company | company_link | Product Code/Sku |
|---|---|---|---|---|---|---|---|
| 1 | Throughout | Pot Lights | HLB4LED | HLB4LED | HALO | HLB4LED | |
| 2 | Throughout | Flooring | White Oak Hardwood Floors | White Oak Hardwood Floors | CRAFT Artisan Wood Floors | Vieste | |
| 3 | Kitchen/Living/Dining/Bathroom | Wall Paint | Distant Grey | Distant Grey | Benjamin Moore | 2124-70 | |
| 4 | Trim/Doors/Ceiling | Paint | Chantilly Lace | Chantilly Lace | Benjamin Moore | OC-65 | |
| 5 | Living Room | Mantel Paint | Metropolitan | Metropolitan | Benjamin Moore | AF-690 | |
| 6 | Kitchen | Countertops | Quartz, Teltos | Quartz, Teltos | Ollin Stone | CALACATTA | |
| 7 | Kitchen | Island Pendants | Brynne Small Led Pendant | Brynne Small Led Pendant | Generation Lighting | P-1442MB-L1 | |
| 8 | Kitchen | Kitchen Nook Lighting | Nodes Medium Linear Chandelier | Nodes Medium Linear Chandelier | Generation Lighting | KC1012MBK | |
| 9 | Hallway | Lighting | Nuance Large Flush Mount | Nuance Large Flush Mount | Generation Lighting | KF1061AI | |
| 10 | Hallway | Barn Door | Tribeca 6-Lite Barn Door Kit | Tribeca 6-Lite Barn Door Kit | Renin | N/A |
DESIGN HIGHLIGHTS
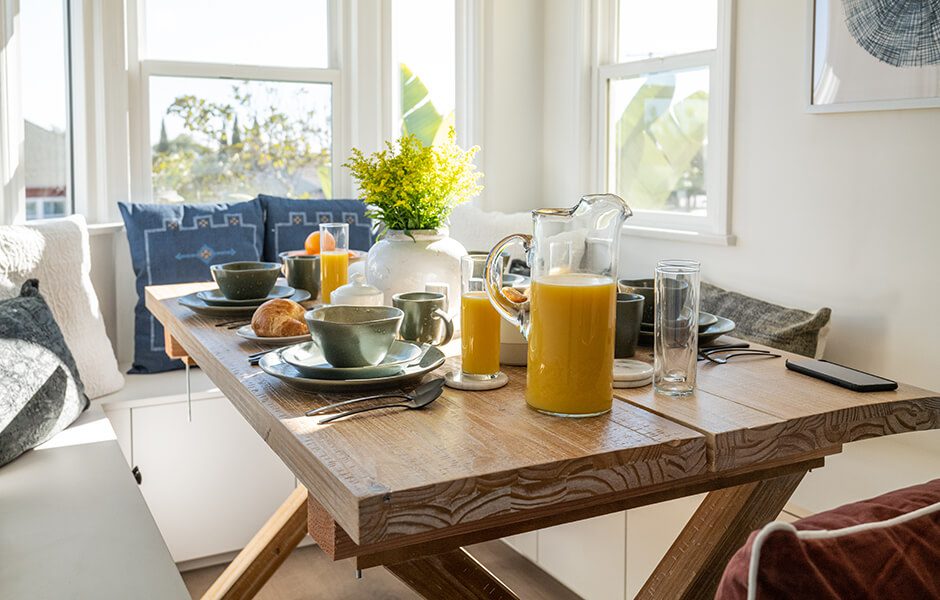
BREAKFAST AT FANNY’S
The couple loved their home’s nook when they bought the place, and as they have discovered over the years that they don’t use their dining room table, this space became even more valuable—much too important to use as a space just for the microwave, which is what Fanny and Cooper had been doing! A custom wraparound banquette with storage solved the seating issue, and the natural wood table provides plenty of space for family meals.
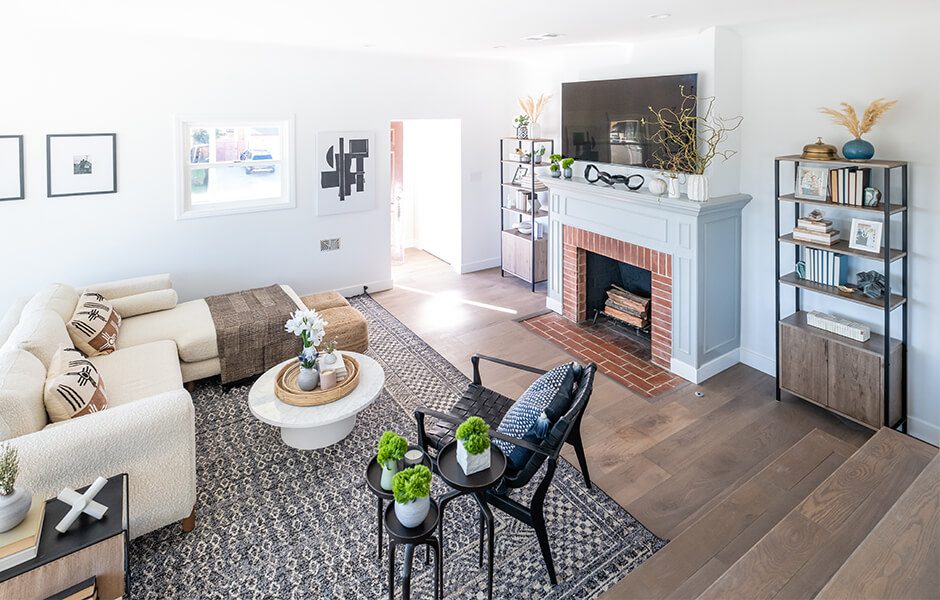
NOW IN WIDESCREEN
This photo wouldn’t have been possible in Fanny and Cooper’s previous layout, because the opening from the living room into the kitchen was small and cramped, separating Cooper from the rest of the family while he was cooking. We opened things up and refreshed the living room, keeping the wood-burning fireplace as a focal point in a room that previously had been a catch-all for the kids’ toys.
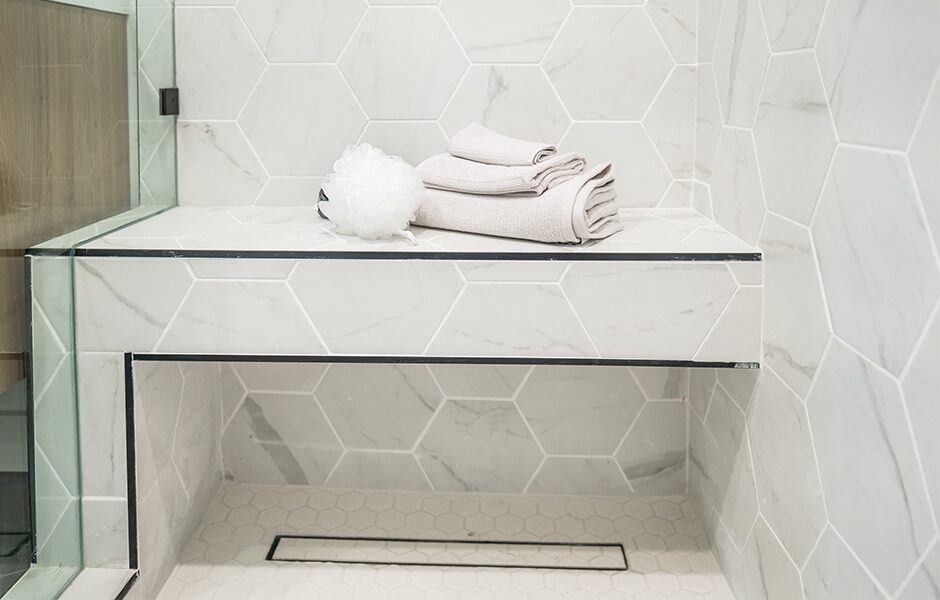
TAKE A SEAT
The ensuite bathroom had a comically small shower, which you couldn’t even walk in without turning sideways. Fanny and Cooper needed a relaxing space for themselves after putting the kids down for the night, so we gave them a shower big enough to have its own seating area, not to mention an opening they could easily enter.
SPECIAL THANKS
Art Director: Gabrielle Aker
Construction Lead: Lio James Construction
