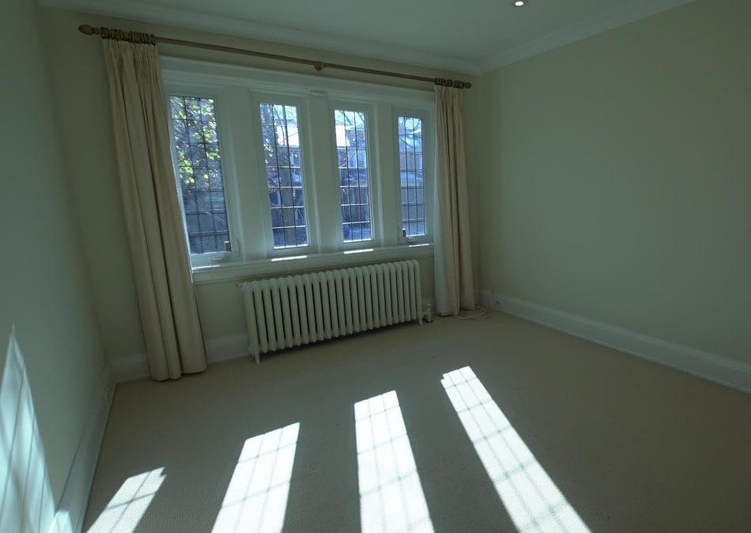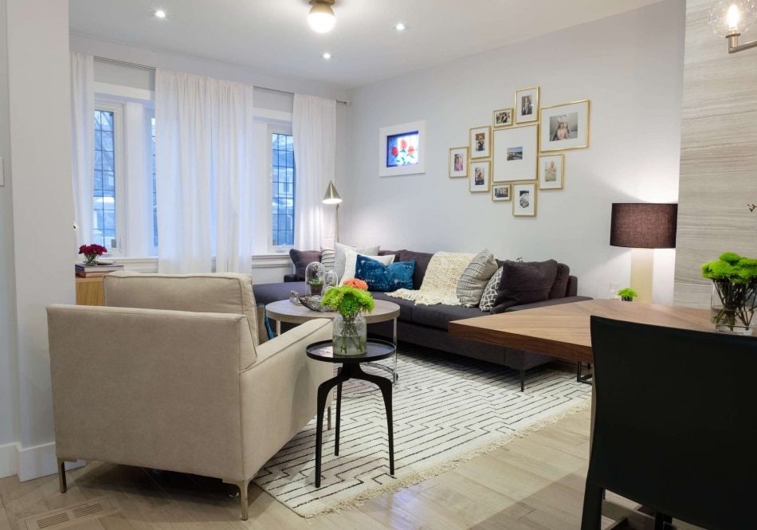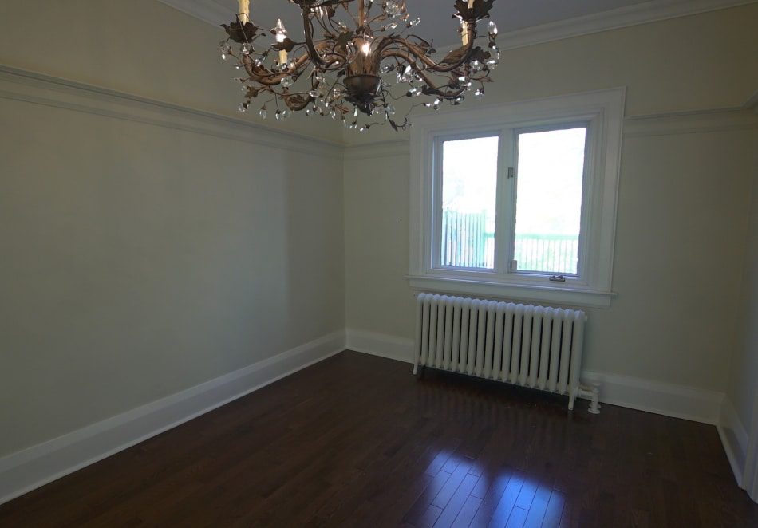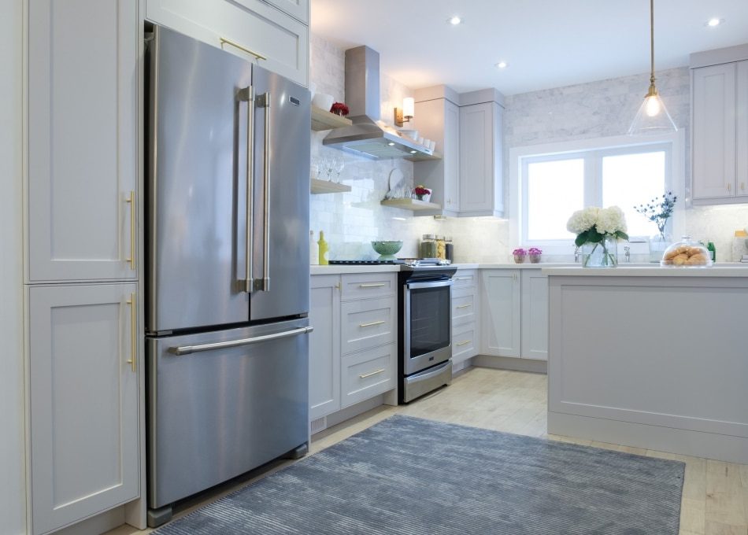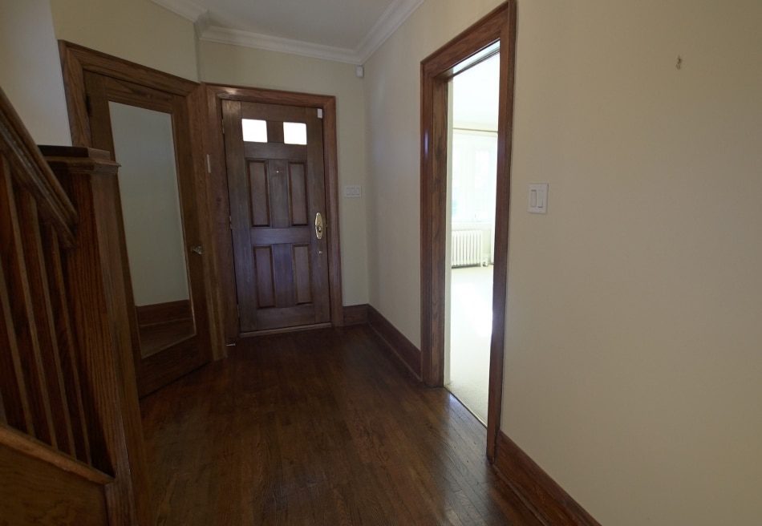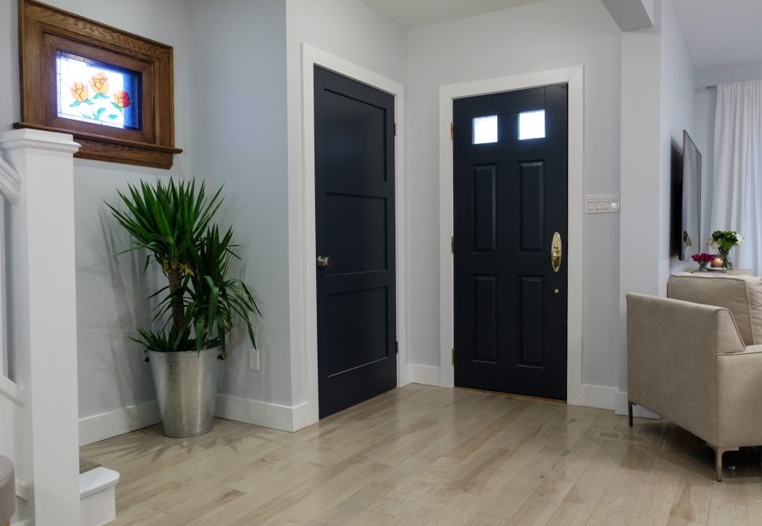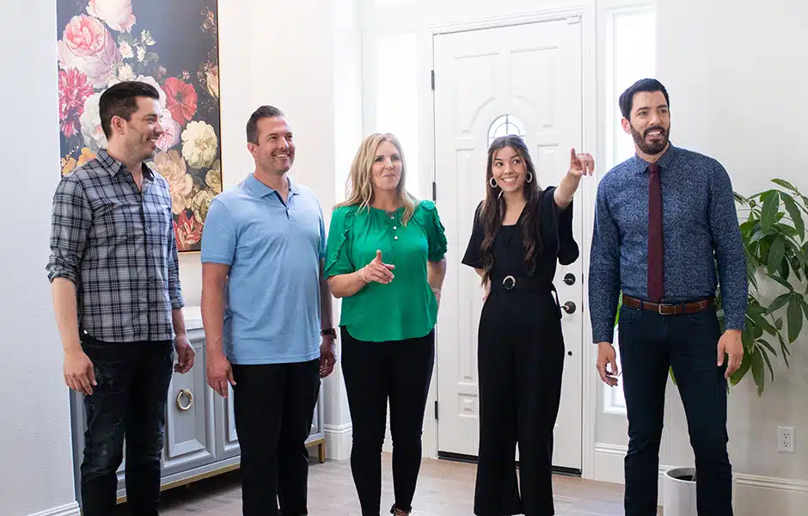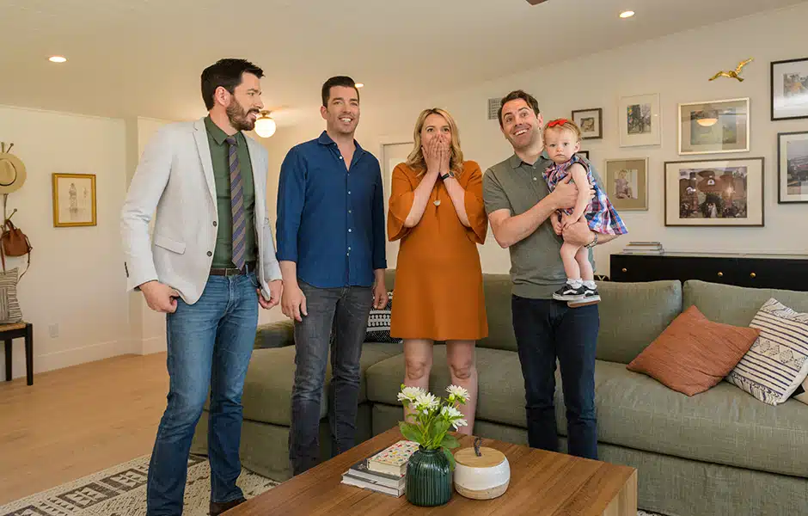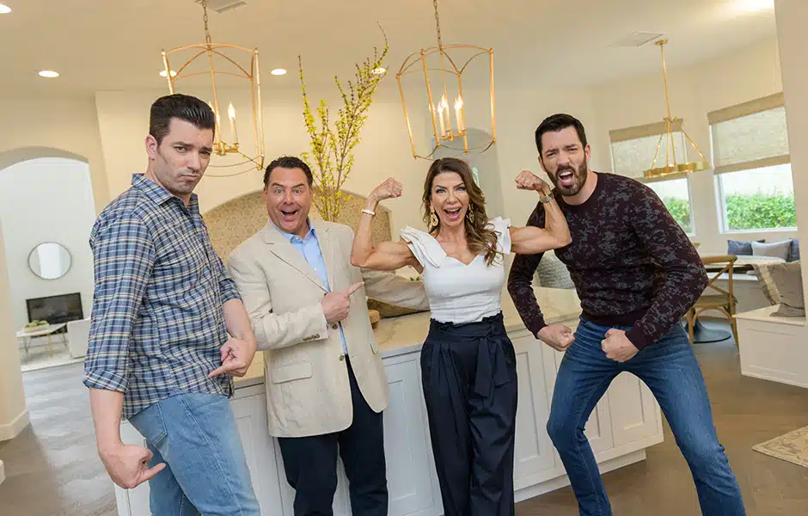
 Stylish • Sophisticated • Cozy • Airy • Modern
Stylish • Sophisticated • Cozy • Airy • Modern
This house, which was built in the 1920s, was a challenge not just because of its “maturity.” We also needed to blend two very different design styles to keep everyone happy: Denise wanted an artsy vibe, while her husband Massimo preferred to keep things clean and simple. So we settled on a transitional approach—which is basically a blend of everything—as we gutted the kitchen, opened up the living room, and dusted off some of the home’s charming original features.
Shop the Look
Check out the decor, furniture, and more seen in this episode–and get it for yourself!
PBS13E01 Denise Massimo
Click below to see all of the items featured in this episode!
| wdt_ID | Room | Product Type | STYLE | Product | product_link | Company | Product Code/Sku |
|---|---|---|---|---|---|---|---|
| 1 | Kitchen | Countertop | Marrara | Marrara | Wilsonart | Q4026 | |
| 2 | Kitchen | Faucet | Parq, Polished Chrome | Parq, Polished Chrome | Blanco | K-6131-3-CP | |
| 3 | Kitchen | Sink | White | White | Kohler | K-5707-0 | |
| 4 | Kitchen | Backsplash Tile | Marble Bianco Venatino | http://www.casaroma.ca/en/ | Casa Roma | CASNS042 | |
| 5 | Kitchen | Hardware | Brass Bar Knob, Satin Brass | Brass Bar Knob, Satin Brass | Emtek | 86357 | |
| 6 | Kitchen | Hardware | Brass Bar Pull, Satin Brass | Brass Bar Pull, Satin Brass | Emtek | 86363 | |
| 7 | Kitchen | Refrigerator | French Door Refrigerator, Stainless Steel | French Door Refrigerator, Stainless Steel | The Brick | MFC2062Z | |
| 8 | Kitchen | Range | Slide-In Gas Range, Stainless Steel | Slide-In Gas Range, Stainless Steel | The Brick | WEG745HS | |
| 9 | Kitchen | Wine Fridge | Wine Cellar, Stainless Steel | Wine Cellar, Stainless Steel | The Brick | KUWL304E | |
| 10 | Kitchen | Vent Hood | Wall Canopy Range Hood, Stainless Steel | Wall Canopy Range Hood, Stainless Steel | The Brick | WVW53U0S |
DESIGN HIGHLIGHTS
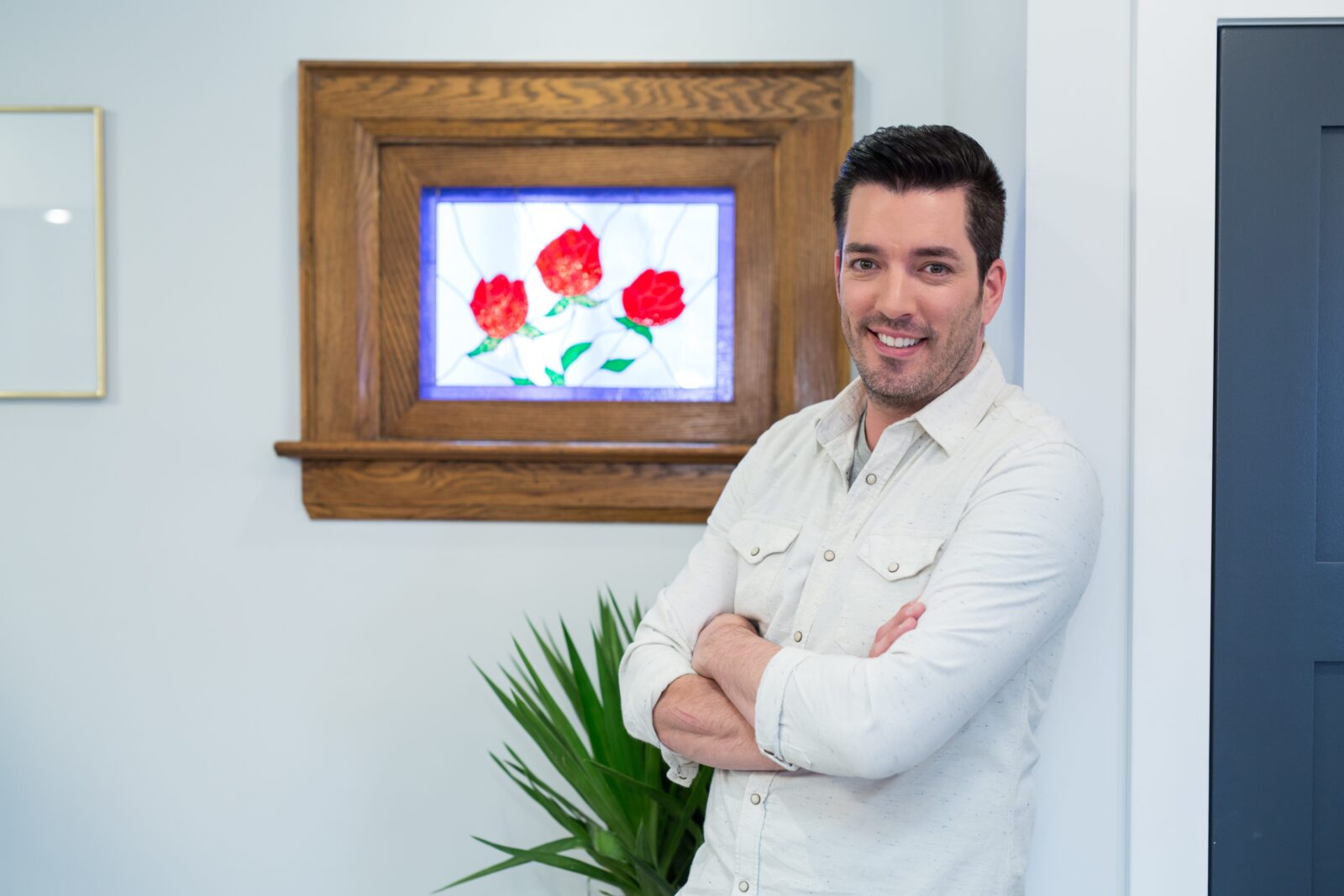
ROSE-COLORED GLASS
In addition to preserving this decorative panel by the staircase, we discovered a window that you could only see from the outside on the opposite side of the room. So we “let it shine” on the inside and replaced that window with another rose panel from the front closet—this now has a literal pair of rose-colored glasses.
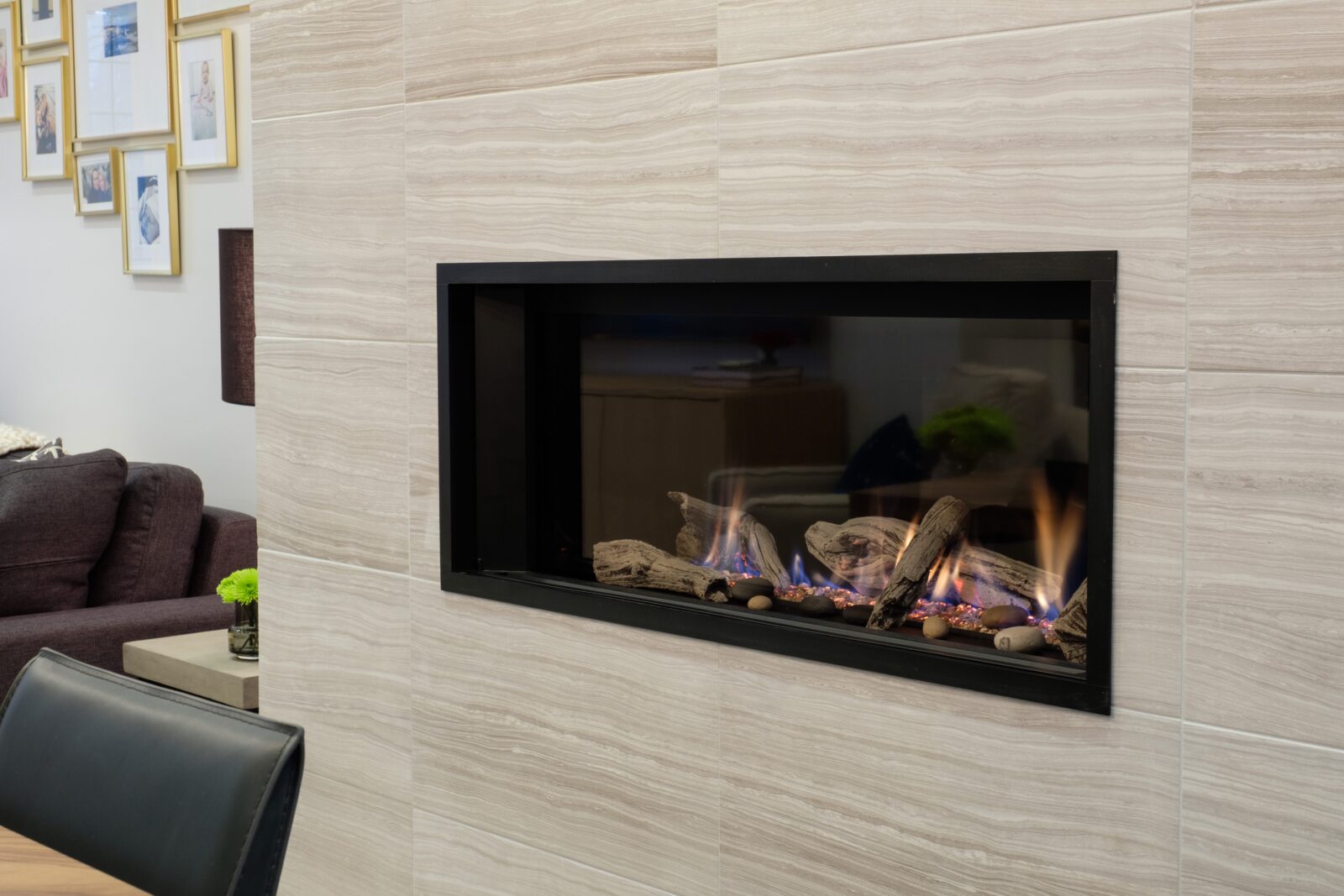
HEAT ’EM UP
Because it’s situated by the dining table rather than in the living room, the home’s upgraded fireplace sets the scene for cozy family dinners. Not every fireplace can warm up a space both figuratively and literally!
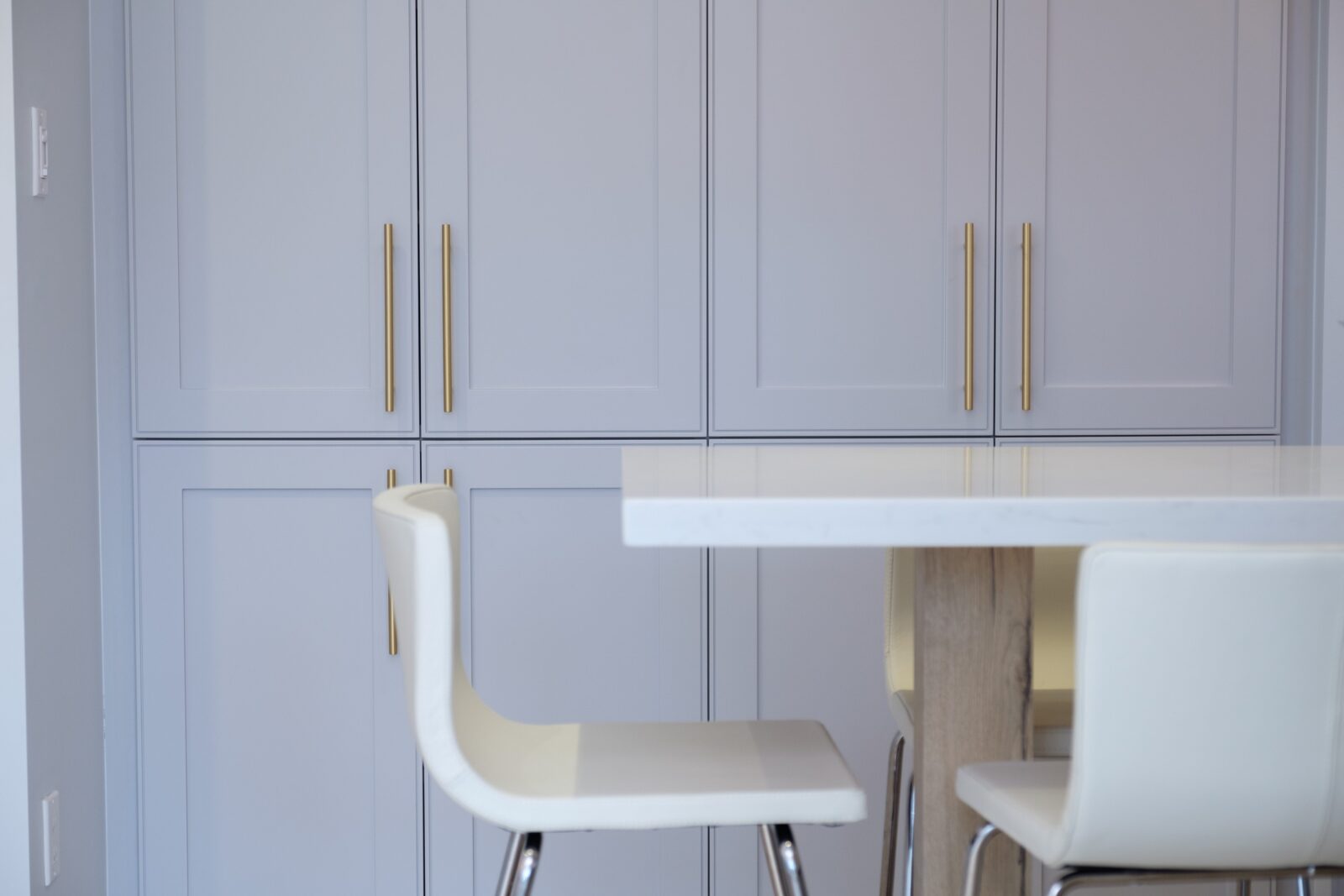
BEST SEATS IN THE HOUSE
The kitchen’s seating setup had to be tweaked mid-renovation due to the addition of the powder room. We still managed to fit three chairs at the kitchen island, plus a bank of cabinets for extra storage nearby—the result is one of the most functional spaces in the house.
THE TEAM
Flooring: Armstrong Flooring
Fireplace installation: Stamford Fireplaces
Windows and back door: GEM Windows & Doors
