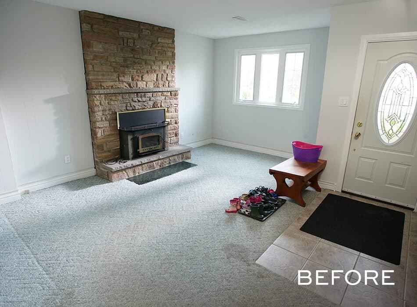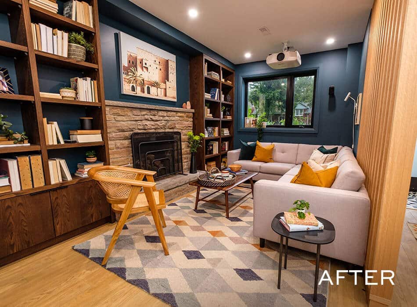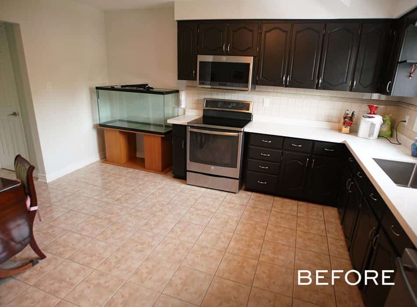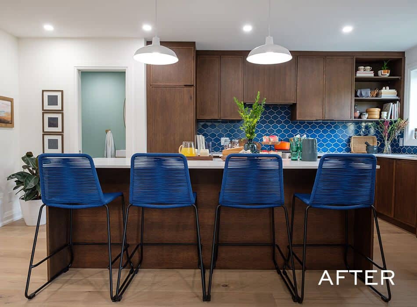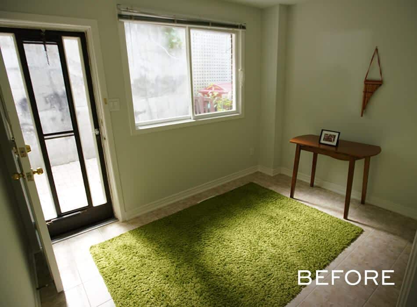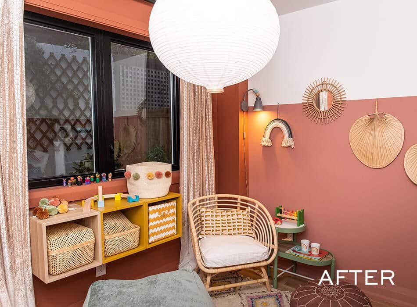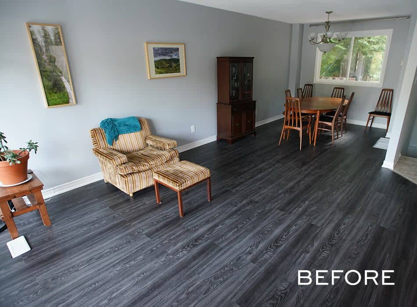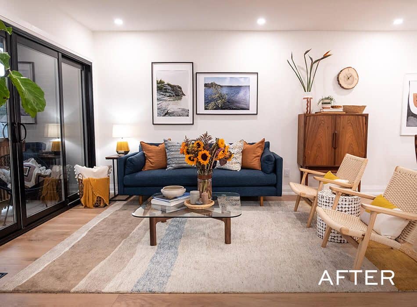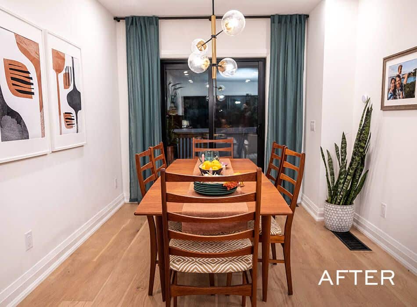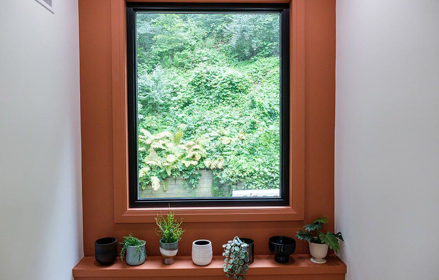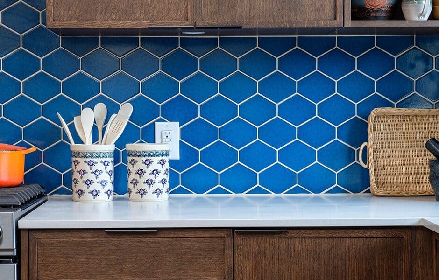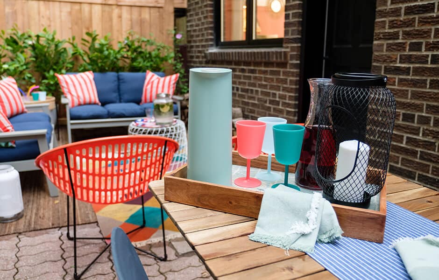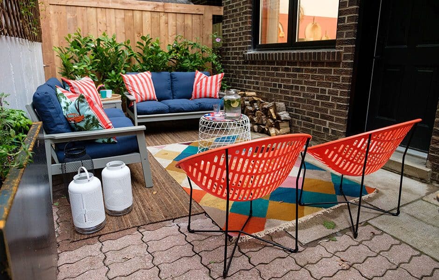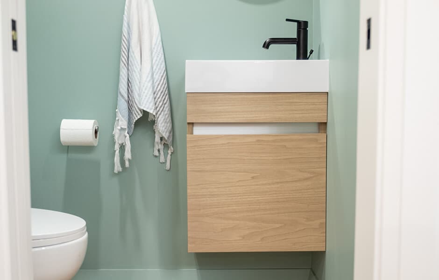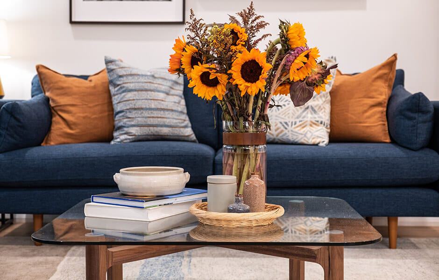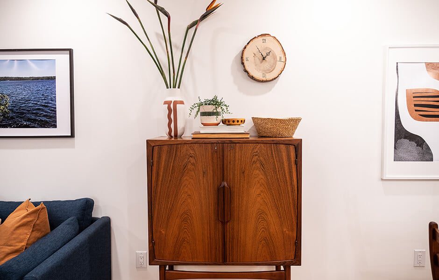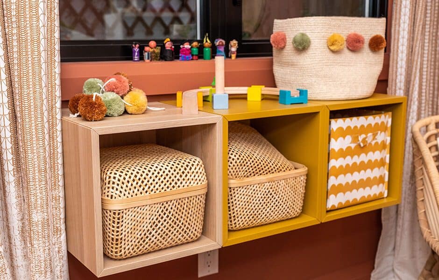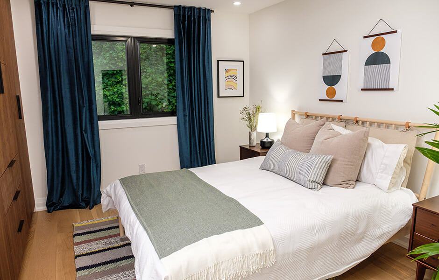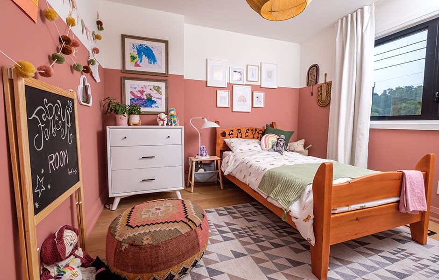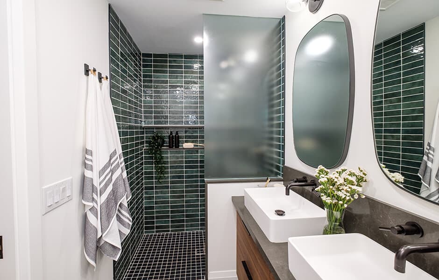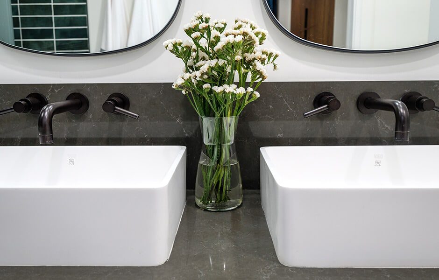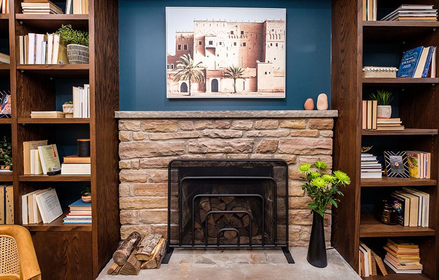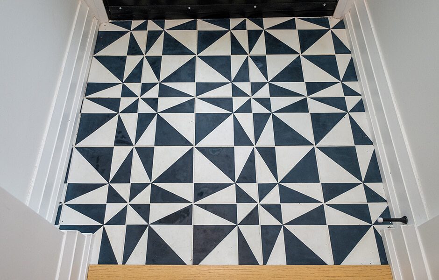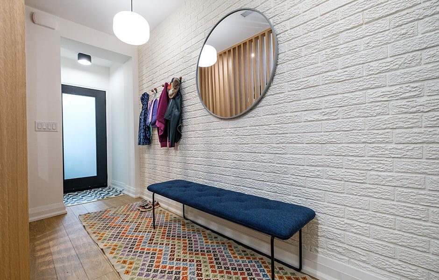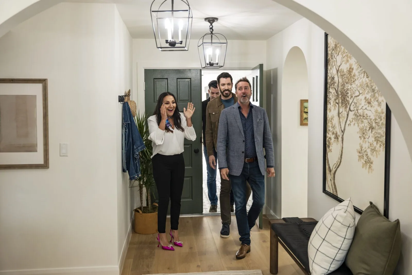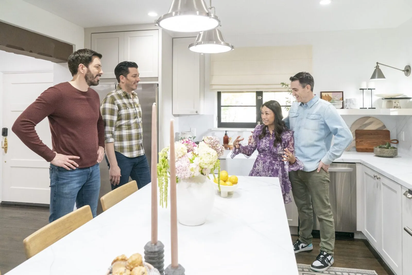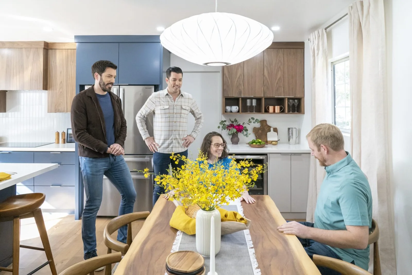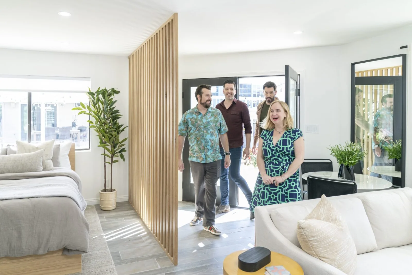

Charlotte and Chris had just moved into their dream neighborhood to raise their two-year-old daughter, and they couldn’t wait to renovate and put down roots. Just as we started renovations, though, an enormous tree fell on the home, demolishing the upper floor. While Charlotte and Chris were thankful they weren’t home when the tree hit their daughter’s room, they know there’s a lot more work to do—and we’re not going to let this stop us from giving them the Forever Home they deserve.
Shop the Look
Check out the decor, furniture, and more seen in this episode–and get it for yourself!
FHS03E13 Charlotte Chris
Click below to see all of the items featured in this episode!
| wdt_ID | Room | Product Type | STYLE | Product | Company | Product Code/Sku |
|---|---|---|---|---|---|---|
| 1 | Throughout | Pot Lights | HLB4LED | HLB4LED | HALO | HLB4LED |
| 2 | Throughout | Floor Vents | Aria Vent Lite | Aria Vent Lite | Aria Vent | N/A |
| 3 | All Bathrooms | Toilet | Dual Flush Siphonic Water Toilet | Dual Flush Siphonic Water Toilet | Valley Acrylic | VA0076 |
| 4 | Entry | Lighting | Dainolite Alba White Pendant | Dainolite Alba White Pendant | Lights Canada | ALB-121P-SC |
| 5 | Entry | Tile | 8X8 Aster Blue White | 8X8 Aster Blue White | Saltillo Tile | N/A |
| 6 | Family Room | Lighting | Eglo Sorita Wood Effect & White Table Lamp | Eglo Sorita Wood Effect & White Table Lamp | Lights Canada | 97095A |
| 7 | Family Room | Décor | Scott Living Oasis 12" Bamboo Band Glass Vase | Scott Living Oasis 12" Bamboo Band Glass Vase | Scott Living | N/A |
| 8 | Family Room | Décor | Scott Living Luxe 4x6 Navy and Gold Frame | Scott Living Luxe 4x6 Navy and Gold Frame | Scott Living | N/A |
| 9 | Family Room | Décor | Scott Living Luxe 5x7 Navy and Gold Frame | Scott Living Luxe 5x7 Navy and Gold Frame | Scott Living | N/A |
| 10 | Family Room | Décor | Scott Living Oasis Blue Ceramic House Vase | Scott Living Oasis Blue Ceramic House Vase | Scott Living | N/A |
DESIGN HIGHLIGHTS
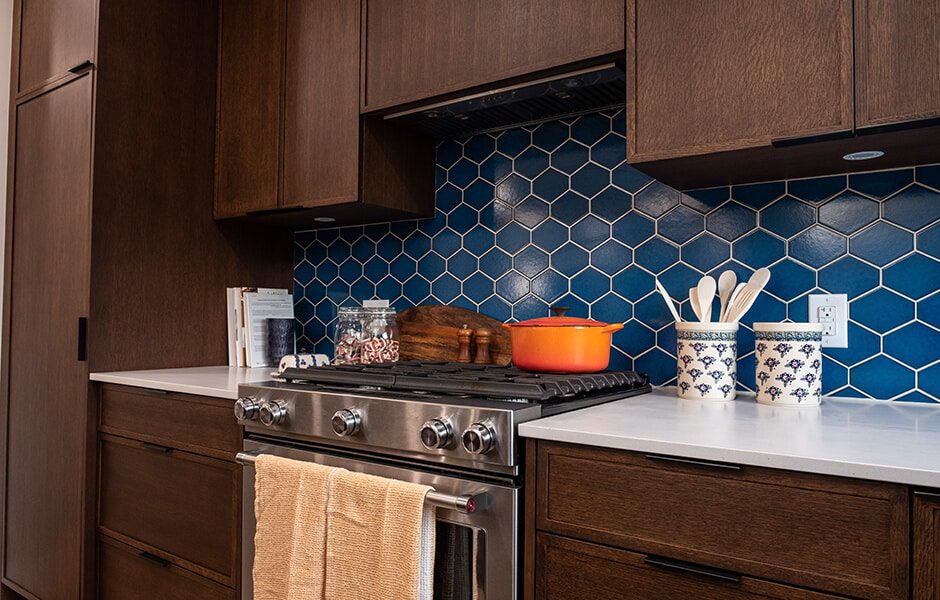
KITCHEN SIX-CESS
Chris, a game developer, asked us if we could install six-sided tile in the kitchen backsplash, in honor of a hexagon-heavy game he had been working on. (Chris must really love his work if he wants a reminder in the kitchen!) With Charlotte’s blessing, we said yes, and found this blue geometric tile that pairs perfectly with the dark wooden cabinets.
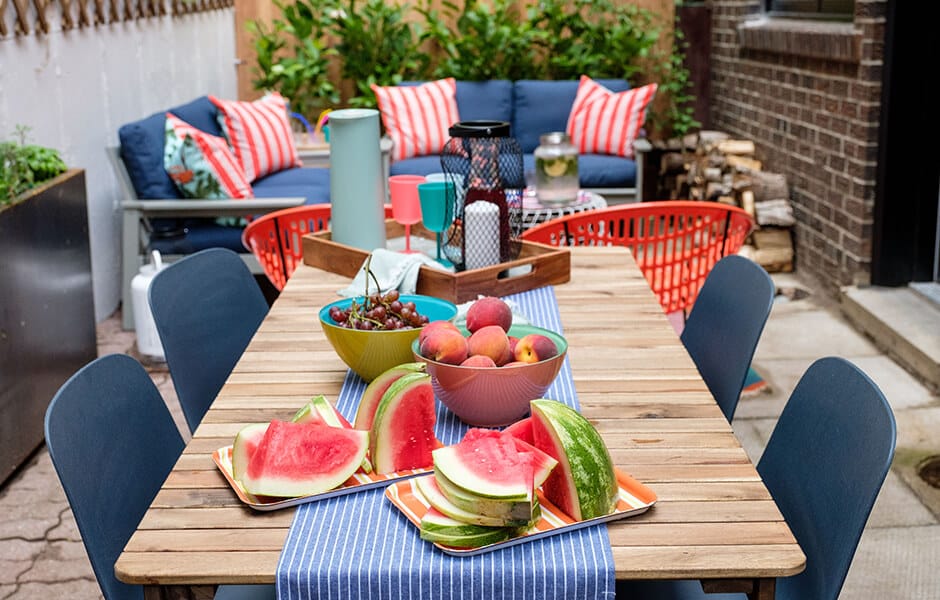
GETTING OUTSIDE AGAIN
We could understand Charlotte’s anxiety about the surrounding trees after one went through their daughter’s room, but we didn’t want that worry to keep them from enjoying every inch of their new home. Our arborist gave a clean bill of health to the rest of the trees, and we set about updating the outdoor dining space. It’s time for this family to make new, good memories in their home—inside and out.
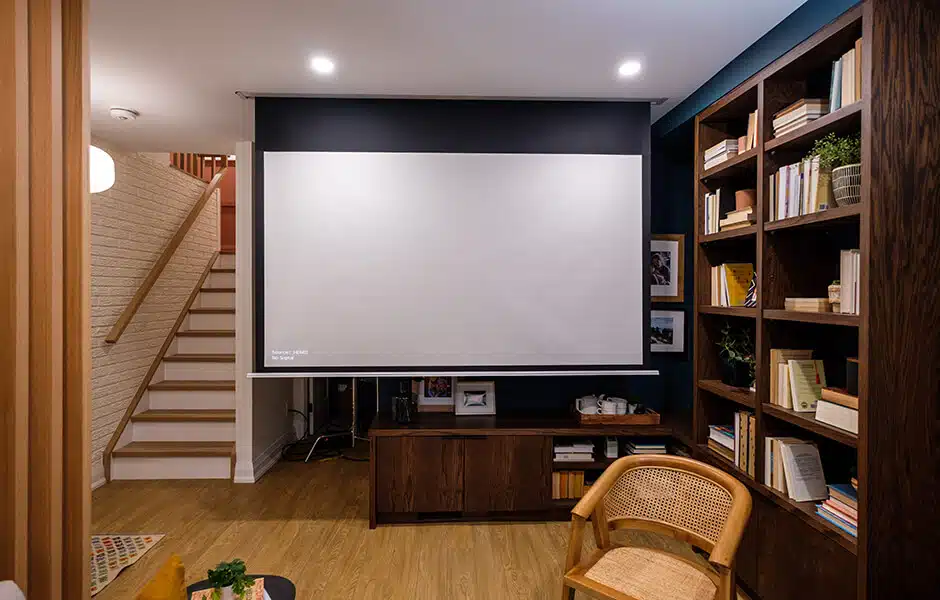
PROJECT YOUR DREAMS
The entryway leads directly into this shared family room space, which held a huge stone fireplace and not much else. Charlotte needed room for her books, and Chris wanted somewhere the family could all watch a movie. We said, “Why not both?” By installing a projector screen in the ceiling, Chris gets the big screen he wanted, while Charlotte gets the space for beautiful built-in shelves to hold her many books.
SPECIAL THANKS
Art Director: Katelyn Rempel
Art Director (Upstairs): Sydni Hoffman
Construction Lead: Adam Marmo, Marmo Contracting
