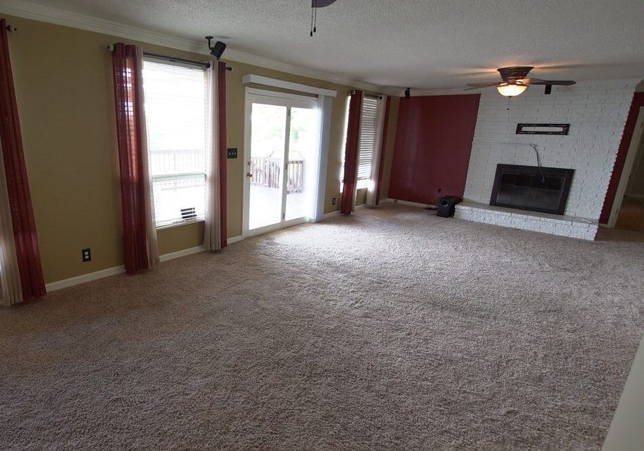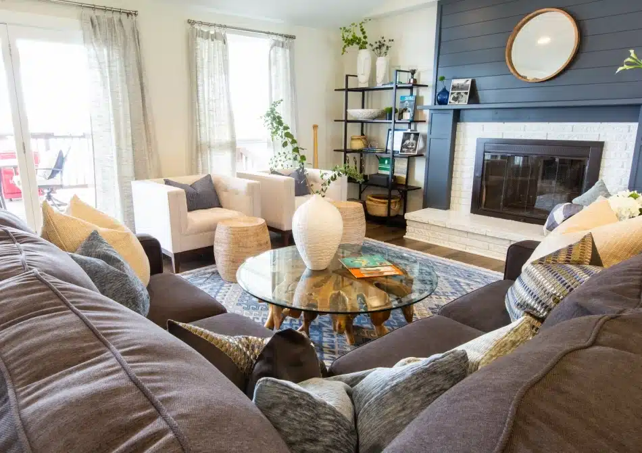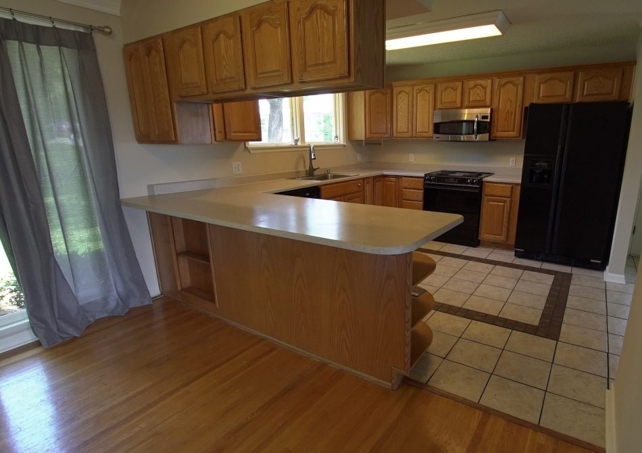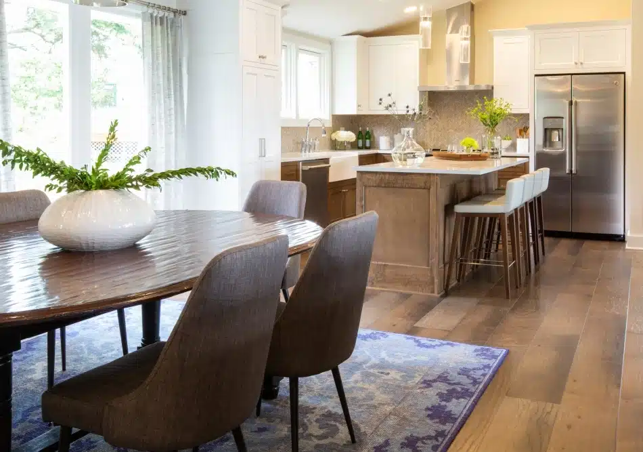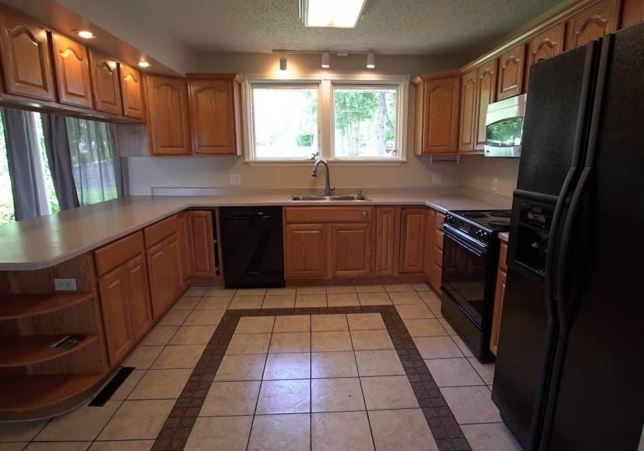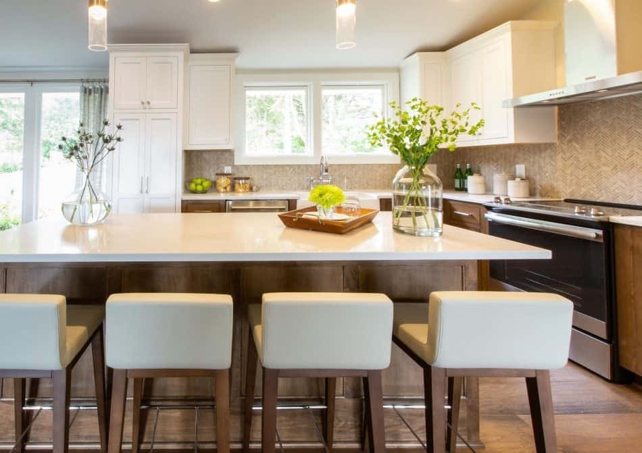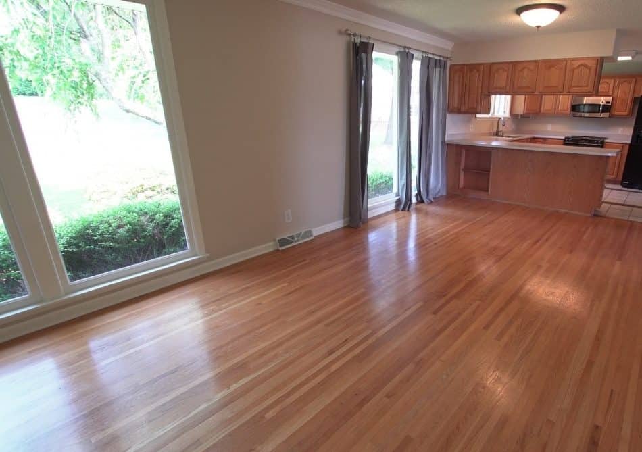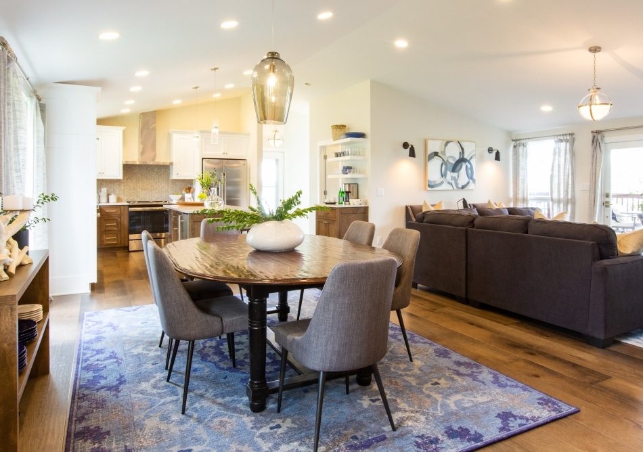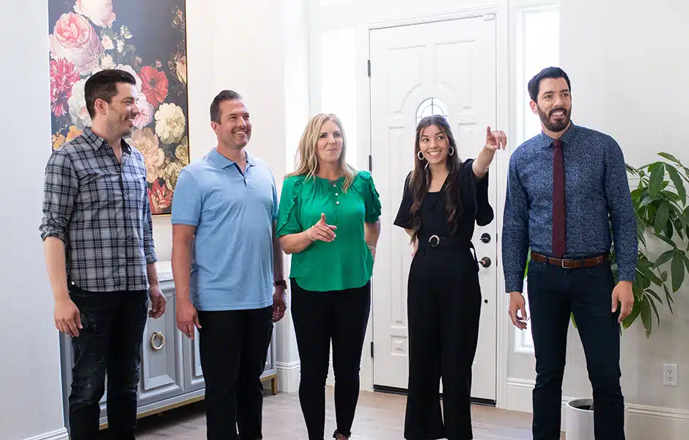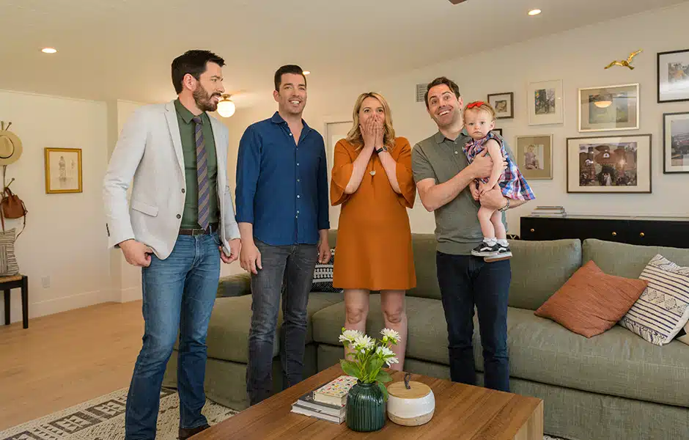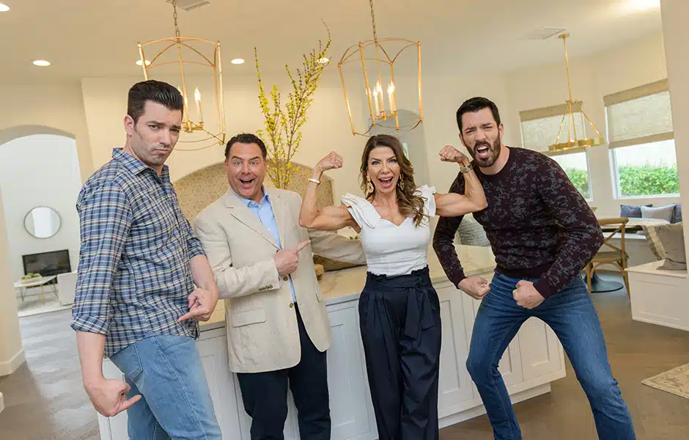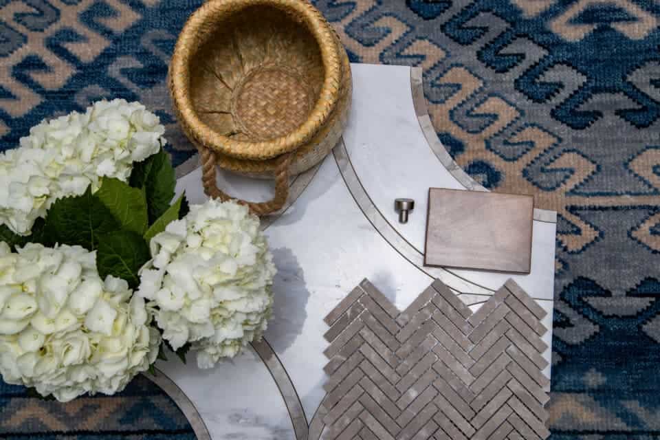
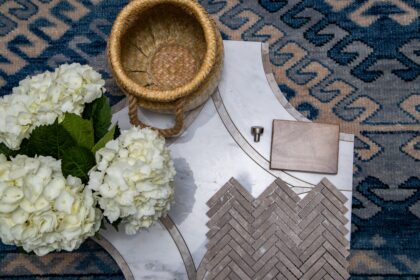 Open • Craftsman-inspired • Highly functional • Ready for entertaining • Rustic touches
Open • Craftsman-inspired • Highly functional • Ready for entertaining • Rustic touches
Carol and John fell in love with this ’60s-era lakeside home for its private dock, unbeatable views, and the perfect amount of indoor and outdoor space for visitors. With so much potential to work with, our reno was pretty straightforward: Out with the dated kitchen cabinets, extra walls, and bowling alley–like feel of the dining room; in with the modern fixtures, entertaining spaces, and overall balance. With the main floor now one stunning great room, this water-loving couple can take in the stunning lake views from anywhere in the house.
Shop the Look
Check out the decor, furniture, and more seen in this episode–and get it for yourself!
PB S13E12 Carol & John
Click below to see all of the items featured in this episode!
| wdt_ID | Room | Product Type | STYLE | Product | Company | Product Code/Sku |
|---|---|---|---|---|---|---|
| 1 | Living Room | Rug | Village in Dusty Blue/Blue Heaven | Village in Dusty Blue/Blue Heaven | Jaipur Living | VBA03 |
| 2 | Living Room | Shiplap Material | Wood Haven in White | Wood Haven in White | Armstrong Ceilings | 1148 |
| 3 | Living Room | Sofa | Charcoal | Charcoal | Furniture Connection | N/A |
| 4 | Living Room | Throw Pillow | Montparnasse in Graystone | Montparnasse in Graystone | Jaipur Living | MOP03 |
| 5 | Living Room | Light | Alturas in Brushed Nickel | Alturas in Brushed Nickel | Sea Gull Lighting | 7724602EN-962 |
| 6 | Living Room | Hardwood Flooring | Monument Hickory in Canyonlands | Monument Hickory in Canyonlands | Shaw Floors | 203SA/12009 |
| 7 | Living Room | Reclaimed Wood Barn Door | Custom | Custom | Tennessee Barn Doors | N/A |
| 8 | Living Room | Baseboard Lumber | N/A | N/A | Fox Hardwood Lumber | N/A |
| 9 | Living Room | Door Hardware | Ridgemont in Tumbled White Bronze | Ridgemont in Tumbled White Bronze | Emtek | 450721 |
| 10 | Kitchen | Countertop | Marrara | Marrara | Wilsonart | Q4026 |
DESIGN HIGHLIGHTS
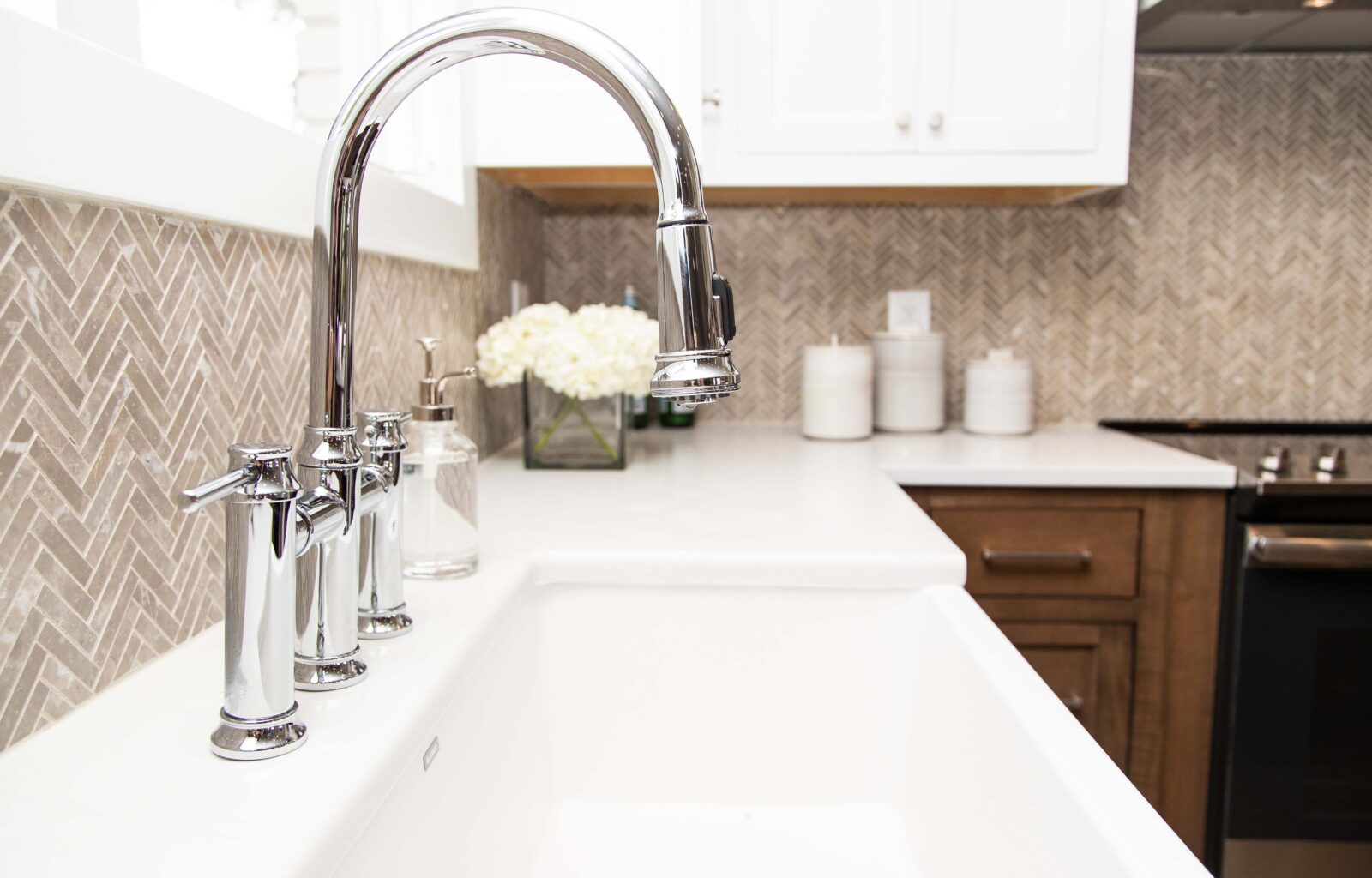
HOLDING PATTERN
For the couple’s dream kitchen, we chose a warmer tone for the backsplash and went with a herringbone natural stone mosaic in a gray finish—this helps tie in the warmer tone of the wood lower cabinets and island. (We opted for white upper and pantry cabinets to keep the space feeling updated and fresh.) The lesson here: When using a neutral finish, you can create depth and visual interest by incorporating a pattern. The more intricate the pattern, the quicker your neutral backsplash turns into a focal point!
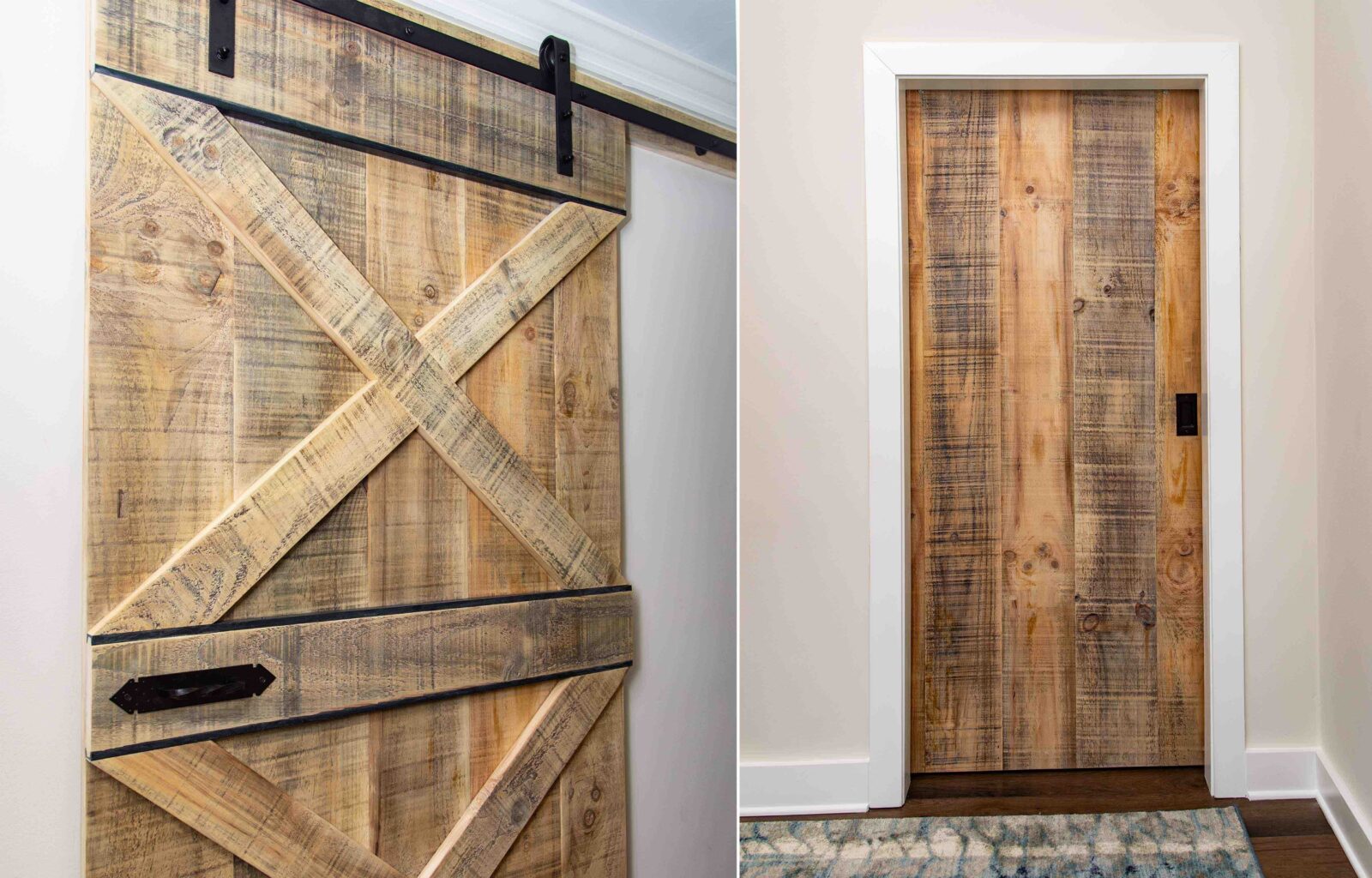
FEEL THE BARN
Carol wanted John to have a dedicated home office, so we created a quiet workspace for him behind the living room. To echo the farmhouse-style sink in the kitchen, we installed this handsome custom barn door from Tennessee Barn Doors. This is an easy way to add a rustic touch to your home—and it gets bonus points for being both stylish and functional.
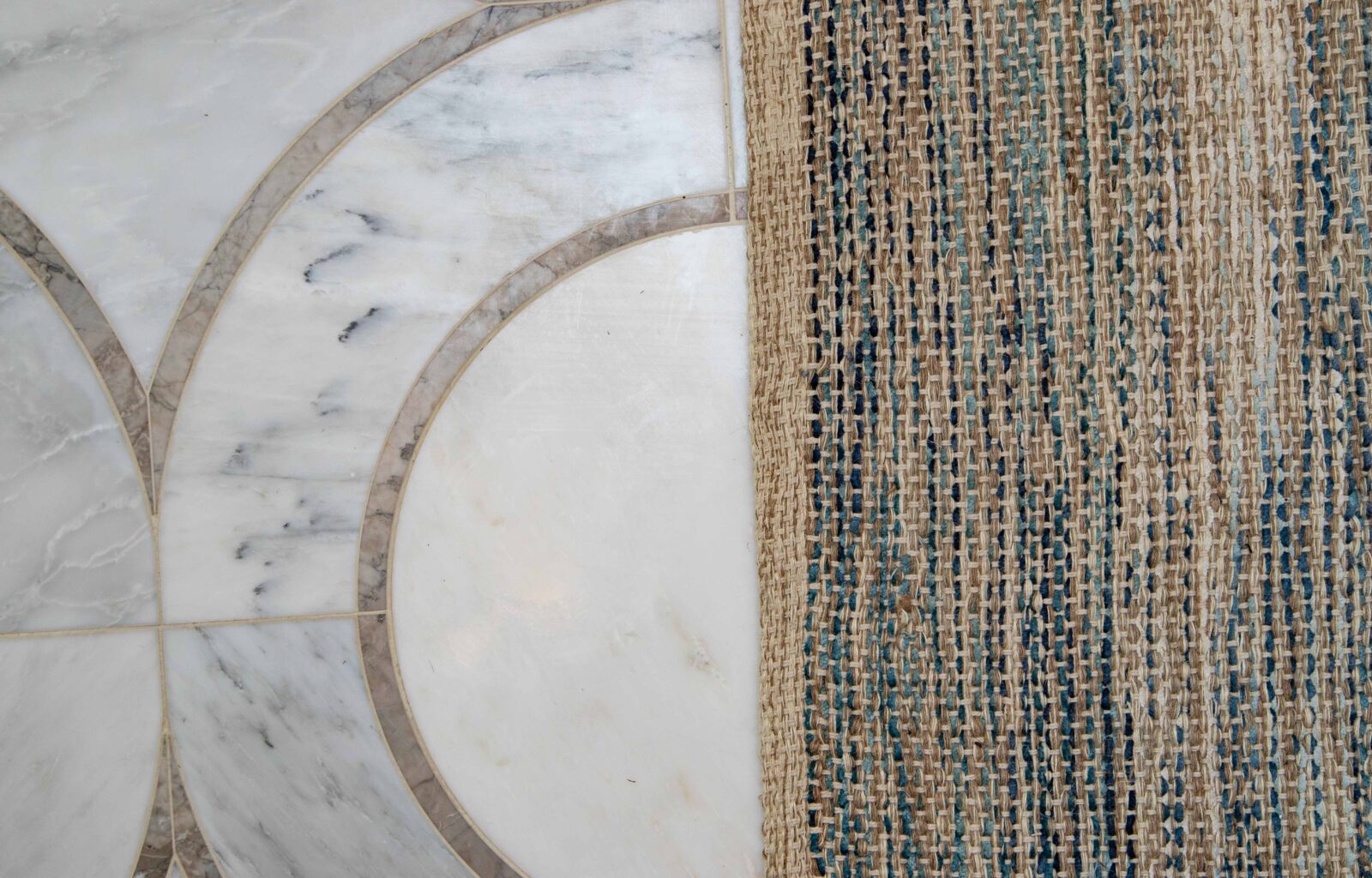
WINNER’S CIRCLE
Compact spaces like laundry rooms and pantries present a great opportunity to play with bolder designs—because the square footage is smaller, you can get away with a large pattern or striking color. (And because these spaces are usually tucked away from high-traffic areas, it’s not a huge commitment!) For this home’s laundry nook, we settled on a marble floor tile that combines geometric elements, dark veining, shimmering gold accents, and total elegance.
THE TEAM
Art director: Erin Hinkley
Construction lead: RSU Contractors
