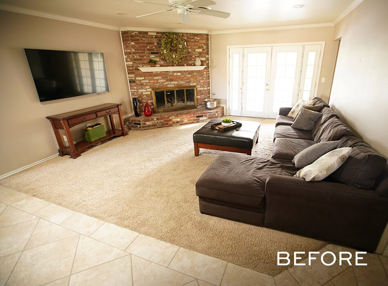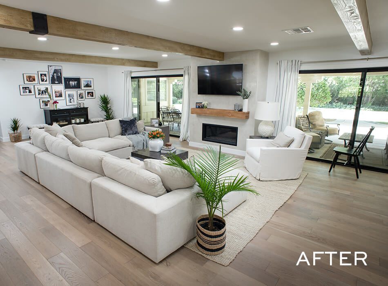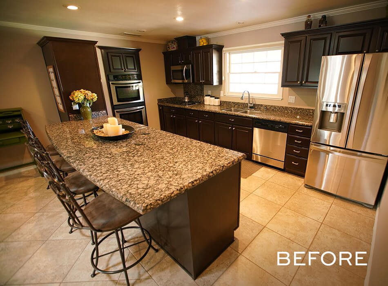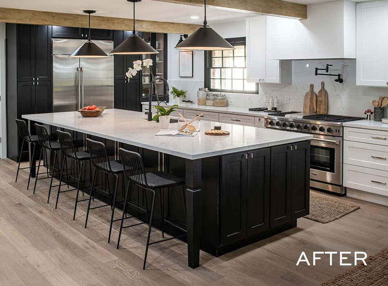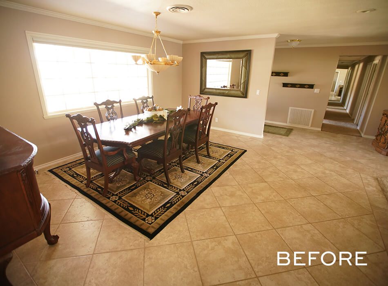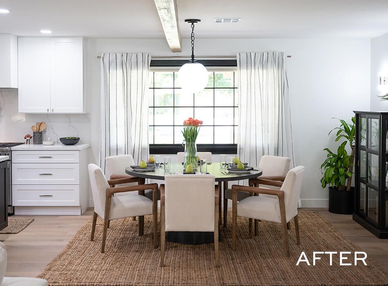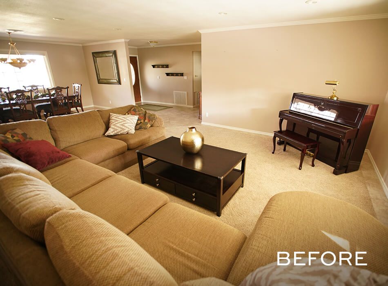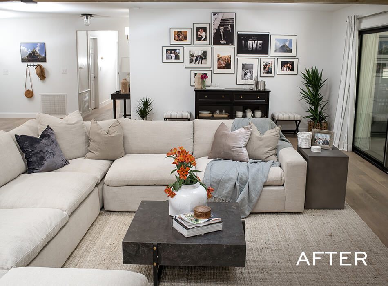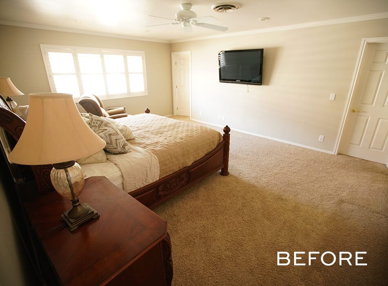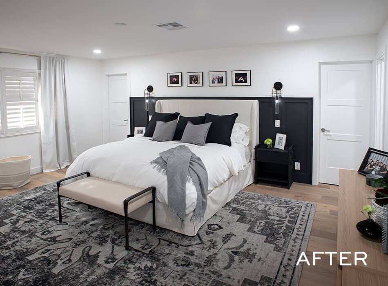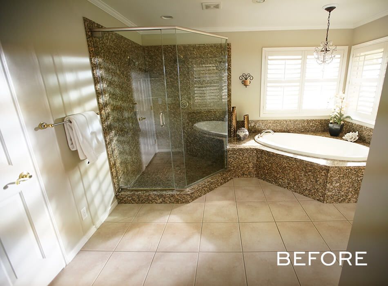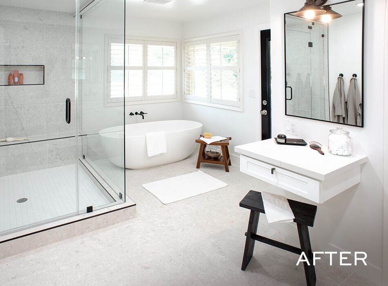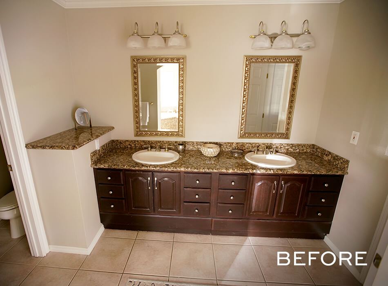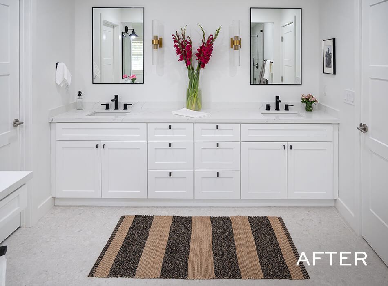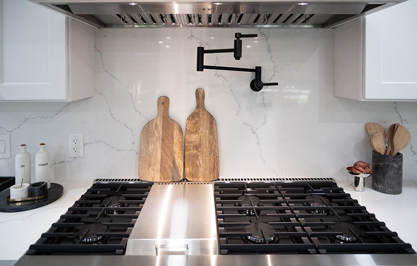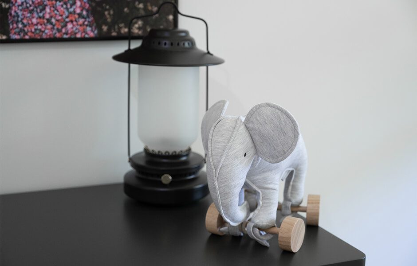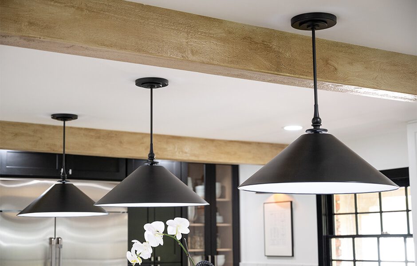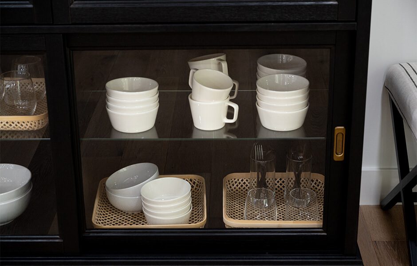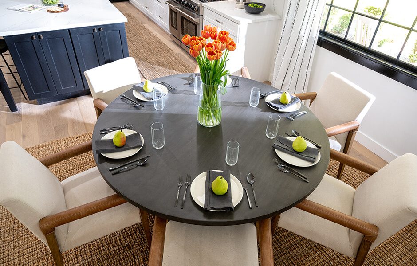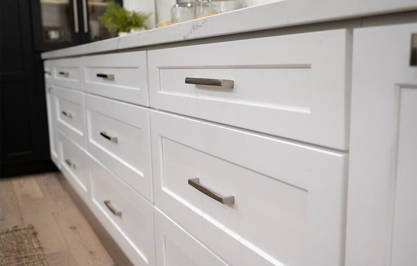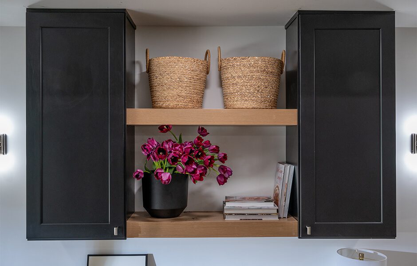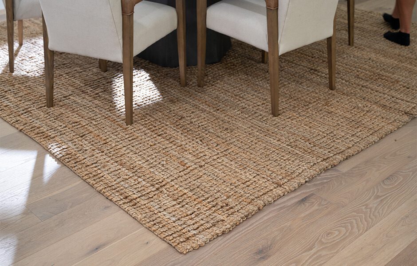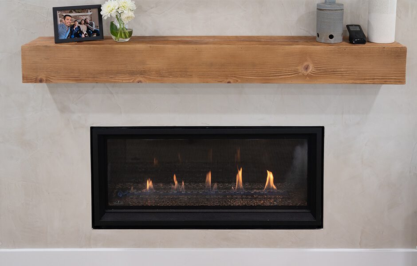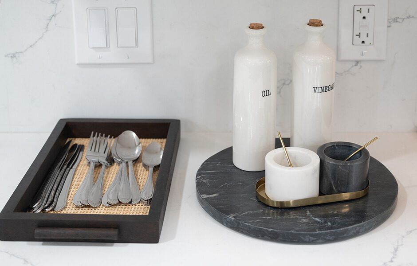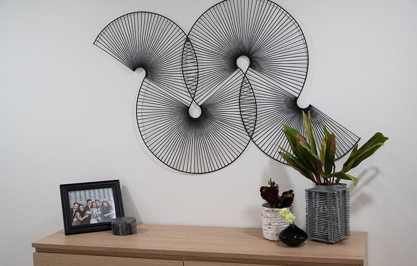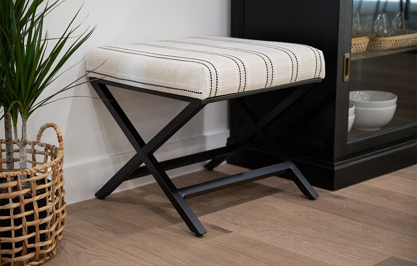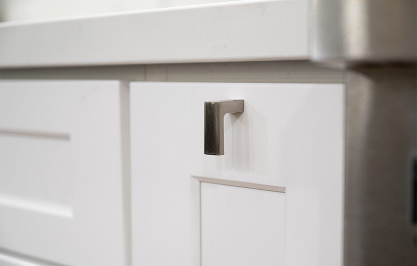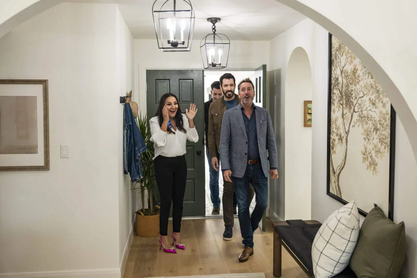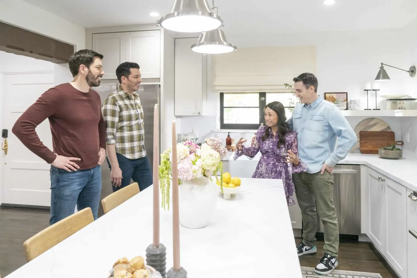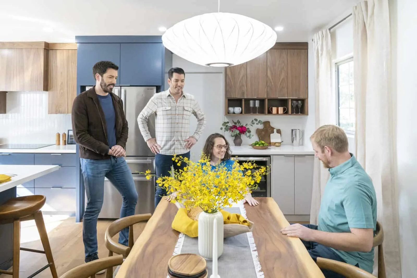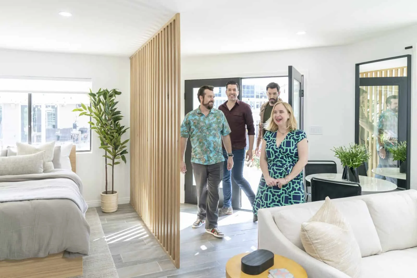Mike and Ashley were high school sweethearts, so when Ashley’s parents went to sell her childhood home—where Mike picked up Ashley for prom—they jumped at the chance to buy it. Now they want our help to put their own stamp on the home. We’re ready to tackle the main floor and help Mike surprise Ashley with the one room that will finally make this house their very own Forever Home.
Shop the Look
Check out the decor, furniture, and more seen in this episode–and get it for yourself!
PBFH S4E4 Ashley & Mike
Click below to see all of the items featured in this episode!
| wdt_ID | Room | Product Type | style | Product | Company | company_link | Product Code/Sku |
|---|---|---|---|---|---|---|---|
| 1 | Throughout | Pot Lights | HLB4LED | HLB4LED | HALO | HLB4LED | |
| 2 | Main Floor | Hardwood Flooring | Engineered Hardwood Flooring - Stone | Engineered Hardwood Flooring - Stone | Mullican Flooring | 21032 | |
| 3 | Main Floor | Lighting | Nuance 1-Light Large Flush Mount | Nuance 1-Light Large Flush Mount | Generation Lighting | KF1061AI | |
| 4 | Main Floor | Lighting | Nuance 1-Light Large Flush Mount | Nuance 1-Light Large Flush Mount | Generation Lighting | KF1051AI | |
| 5 | Entry | Lighting | Brianna 1-Light Wall Sconce | Brianna 1-Light Wall Sconce | Generation Lighting | EW1001PN | |
| 6 | Entry | Furniture | Balboa Carved Console | Balboa Carved Console | Four Hands | IMYA-003 | |
| 7 | Dining Room | Furniture | Reuben Dining Chair | Reuben Dining Chair | Four Hands | CABT-91 | |
| 8 | Dining Room/Living Room | Lighting | Beckham Modern 2-Light Wall Sconce | Beckham Modern 2-Light Wall Sconce | Generation Lighting | TW1042PN | |
| 9 | Dining Room/Kitchen | Lighting | Capri 1-Light Pendant | Capri 1-Light Pendant | Generation Lighting | TP1001TI | |
| 10 | Living Room | Lighting | Anhdao 1-Light Table Lamp | Anhdao 1-Light Table Lamp | Generation Lighting | ET1131AI1 |
DESIGN HIGHLIGHTS
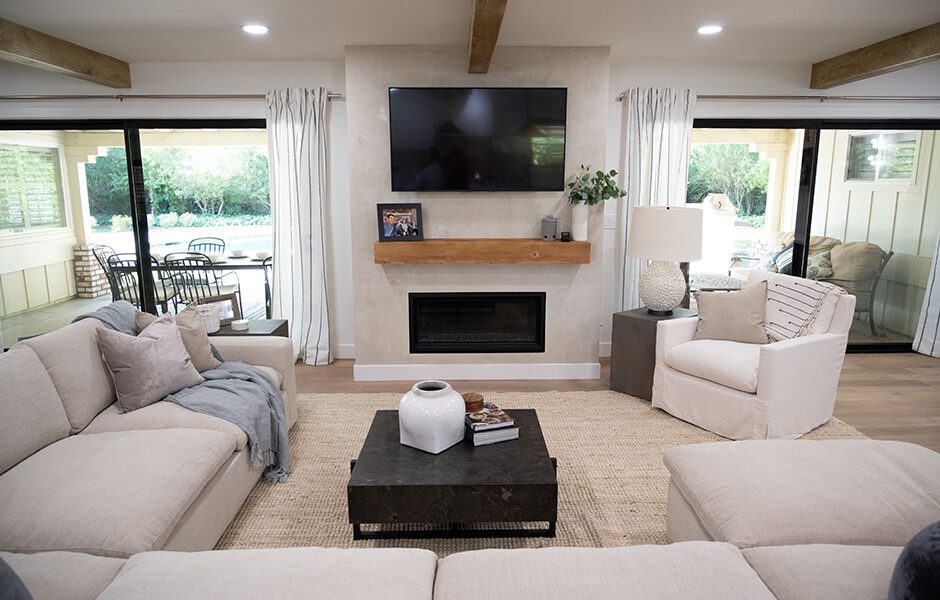
SLIDING DOORS
We installed a new gas fireplace in the newly opened living room and framed it with two amazing glass sliding doors that provide a perfect entrance to the outdoors. Because this space will be the hub for family gatherings and spending time with friends, we added a big, comfy sectional where everyone can hang out.
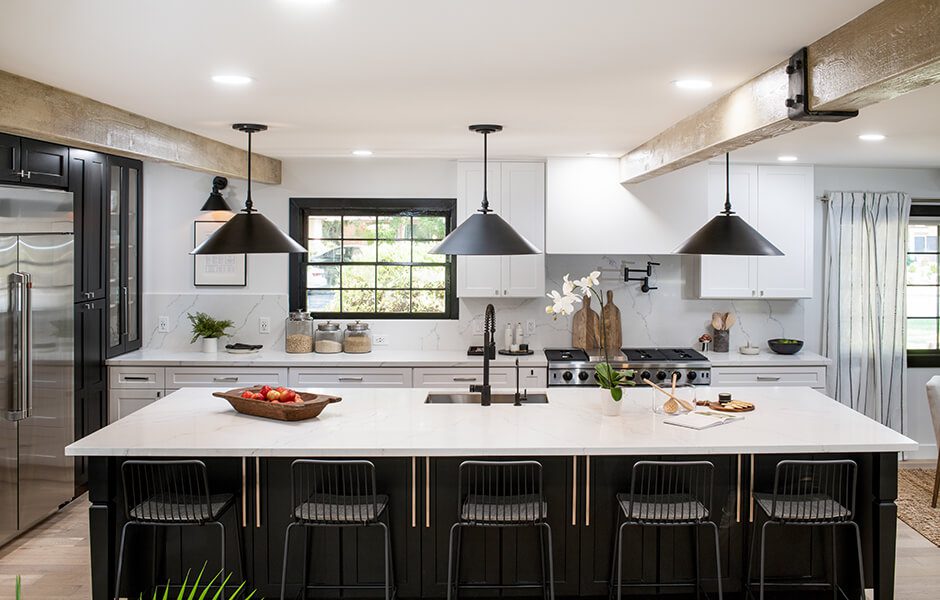
A RANGE OF OPTIONS
Ashley wanted a circular table in the dining room so they could use it both for meals and for hosting game nights, but we knew they’d need more seating, so we added an extra-large island with five more seats and ample storage. We kept much of the original kitchen layout, but moved the refrigerator where the wall oven was and installed an impressive gas range so they could feed all their guests.
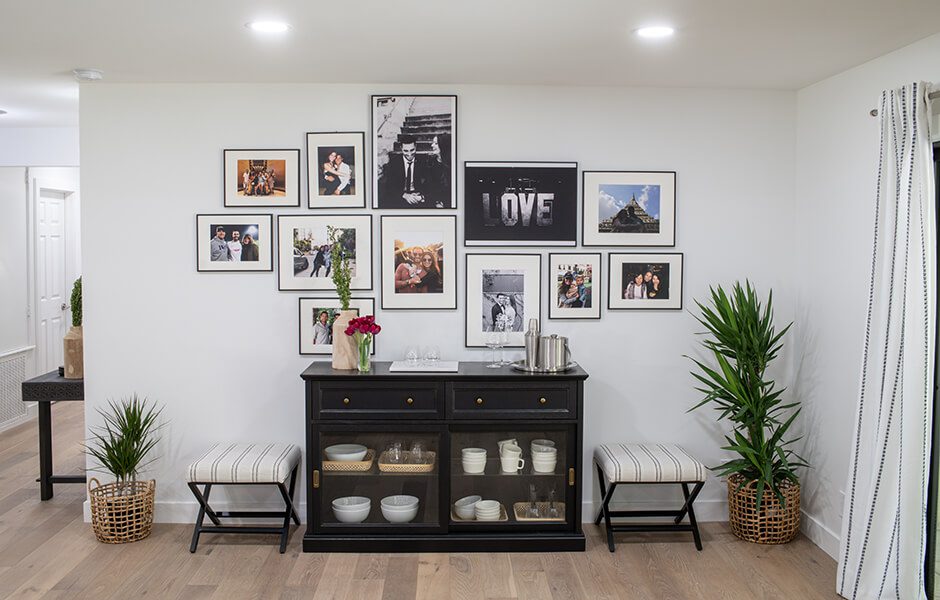
MILES AHEAD ON MEMORY LANE
Mike and Ashley had already built memories in this home, long before it became their own: it was where Mike picked Ashley up for prom, and where Mike asked Ashley’s dad for permission to marry his daughter. We couldn’t overlook the wealth of milestones their home held, so we created a gallery wall to celebrate their milestones and create space for new ones, like the bundle of joy on the way!
SPECIAL THANKS
Art Director: Erin Hinkley
Construction Lead: Brian Berrett, ENVY Construction
