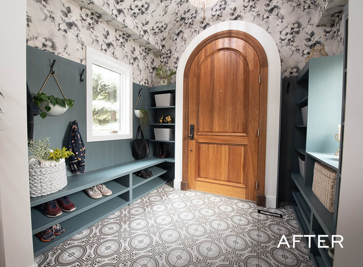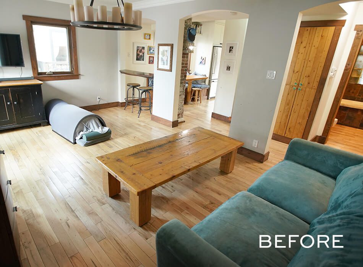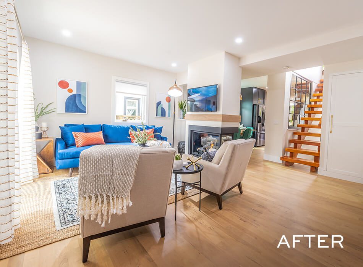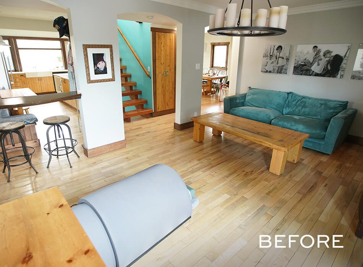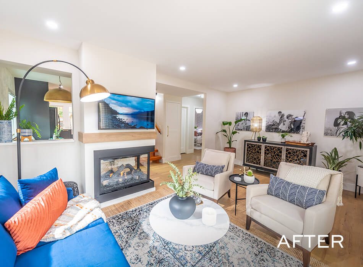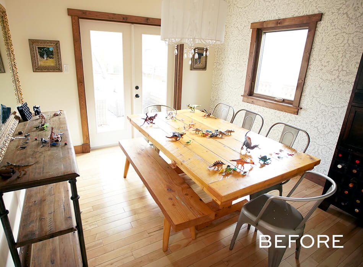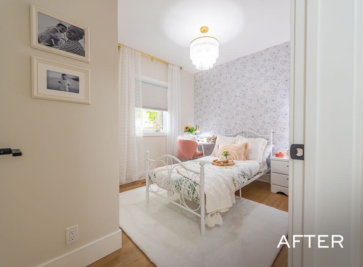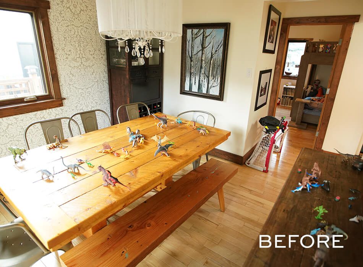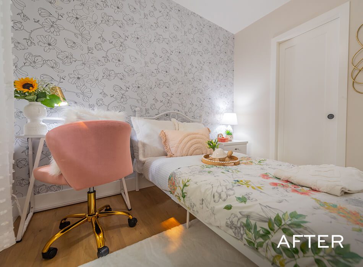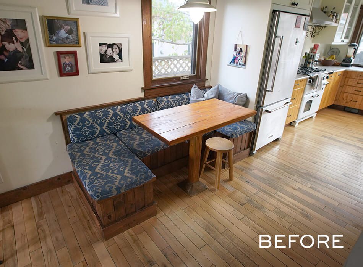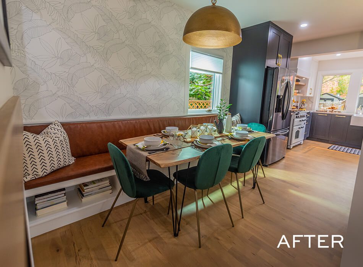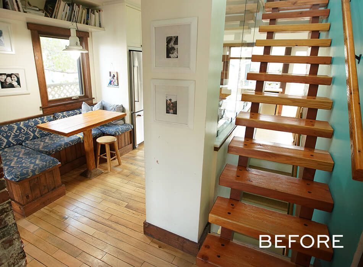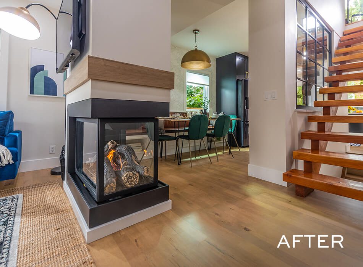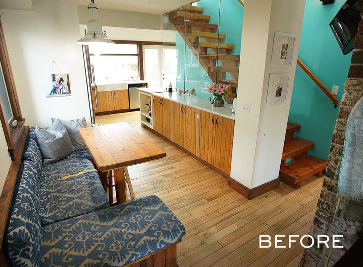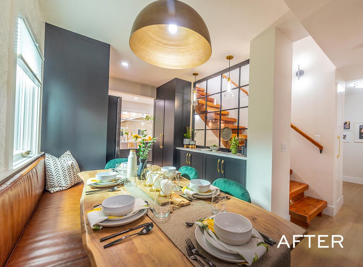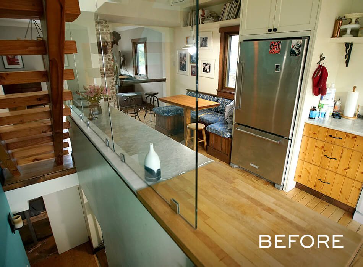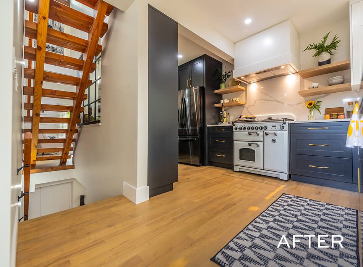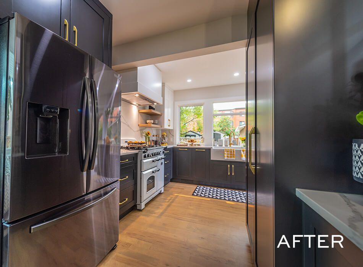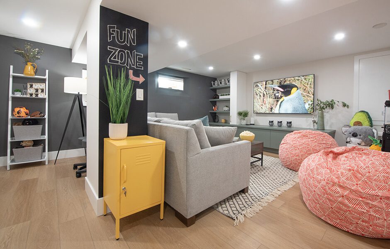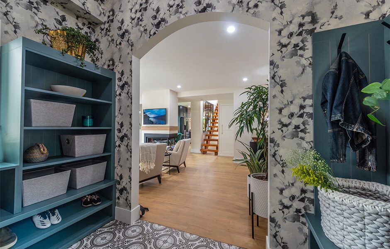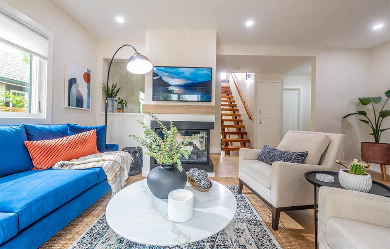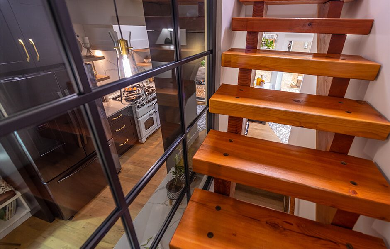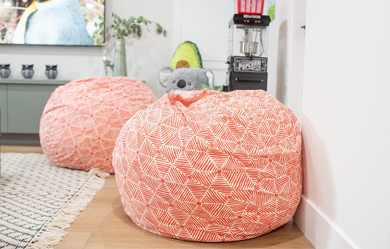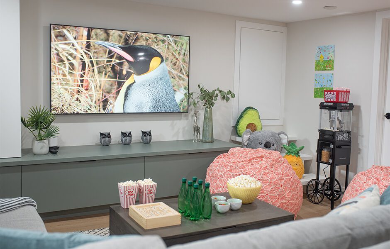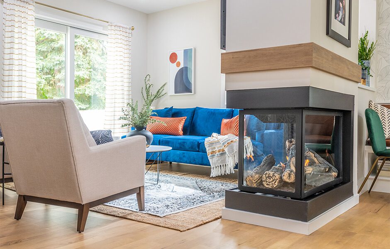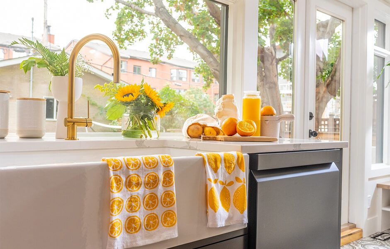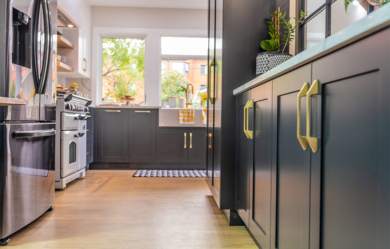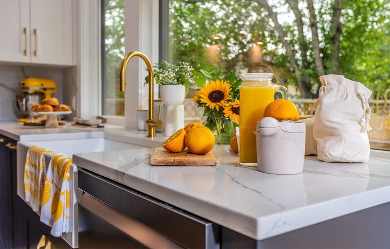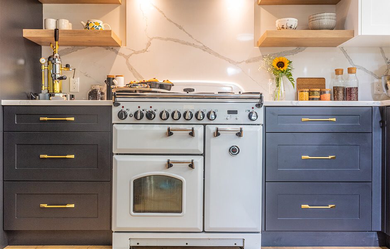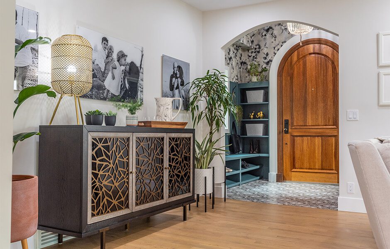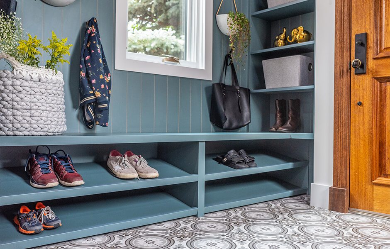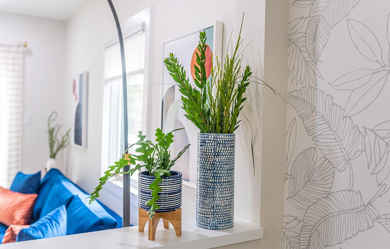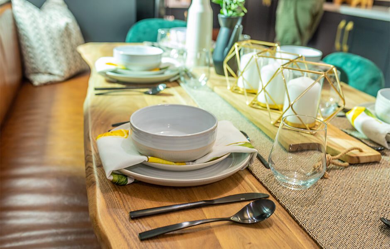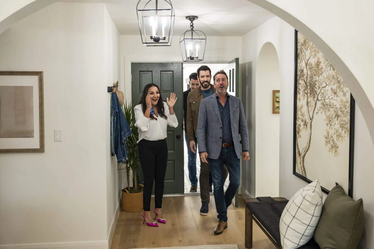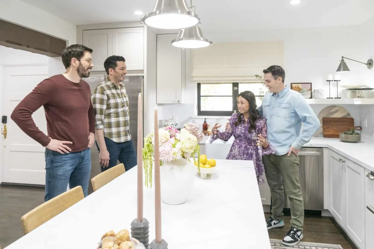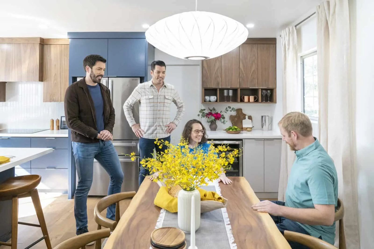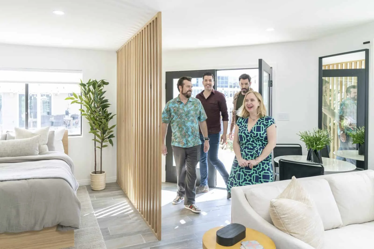Aliya and Chris have lived in their cozy, unique family home for 15 years of major life milestones, including their wedding in the backyard and the birth of their three kids. They want to stay and make the smaller footprint work, but with only two bedrooms for five people, limited storage throughout and tight space, the house needs help. We revamped the living room, kitchen, dining nook, basement and kid’s bedroom to help Aliya, Chris, and their kids stay in the home they love.
Shop the Look
Check out the decor, furniture, and more seen in this episode–and get it for yourself!
FH S5E13
Click here to see all of the items featured in this episode!
| wdt_ID | Room | Product Type | style | Product | Company | company_link | Product Code/Sku |
|---|---|---|---|---|---|---|---|
| 1 | Throughout | Pot Lights | HLB4LED | HLB4LED | HALO | HLB4 LED | |
| 2 | Throughout | Measurements | Room Measurement Services | Room Measurement Services | Urban Measure | N/A | |
| 3 | Kitchen | Refrigerator | Café 27.8 Cu. Ft. 4-Door French-Door Refrigerator | Café 27.8 Cu. Ft. 4-Door French-Door Refrigerator | The Brick | CVE28DPW | |
| 4 | Kitchen | Dishwasher | LG 24" Top-Control Built-In Dishwasher with TrueSteam | LG 24" Top-Control Built-In Dishwasher with TrueSteam | The Brick | LDP6810M | |
| 5 | Kitchen | Range Hood Liner | Whirlpool 36" Custom Range Hood Liner | Whirlpool 36" Custom Range Hood Liner | The Brick | UVL6036S | |
| 6 | Living Room | Armchair | Adel Linen-Look Fabric Accent Chair - Beige | Adel Linen-Look Fabric Accent Chair - Beige | The Brick | ADELBGAC | |
| 7 | Living Room | End Table | Kelso Side Table - Natural Wood | Kelso Side Table - Natural Wood | The Brick | KELWDCST | |
| 8 | Living Room | Area Rug | Desmond Area Rug - 5'3" x 7'7" | Desmond Area Rug - 5'3" x 7'7" | The Brick | DESMOND6 | |
| 9 | Living Room | Lighting | Black Arc Floor Lamp with Gold Metal Shade | Black Arc Floor Lamp with Gold Metal Shade | The Brick | LL1330AC | |
| 10 | Living Room | Side Table | Ascot Accent Table - Black | Ascot Accent Table - Black | The Brick | ASCBLCST |
DESIGN HIGHLIGHTS
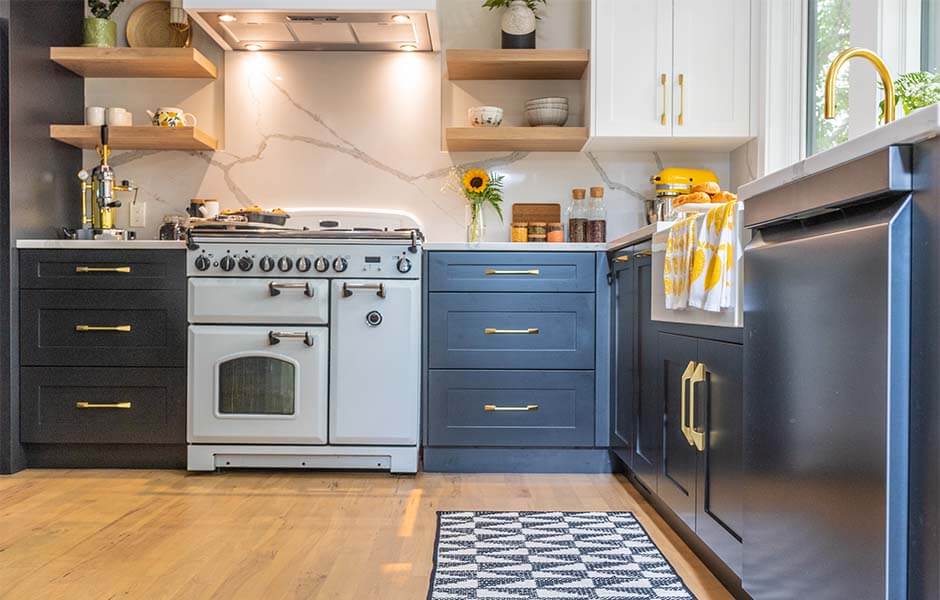
DAY AND NIGHT, NIGHT AND DAY
The kitchen was a very sentimental place for Aliya, so we wanted to give her as much storage as possible without sacrificing the natural light she loved so much. So, we split the difference and added a floor-to-ceiling pantry. The rest of the kitchen was painted black and white to create a bold and high-contrast look.
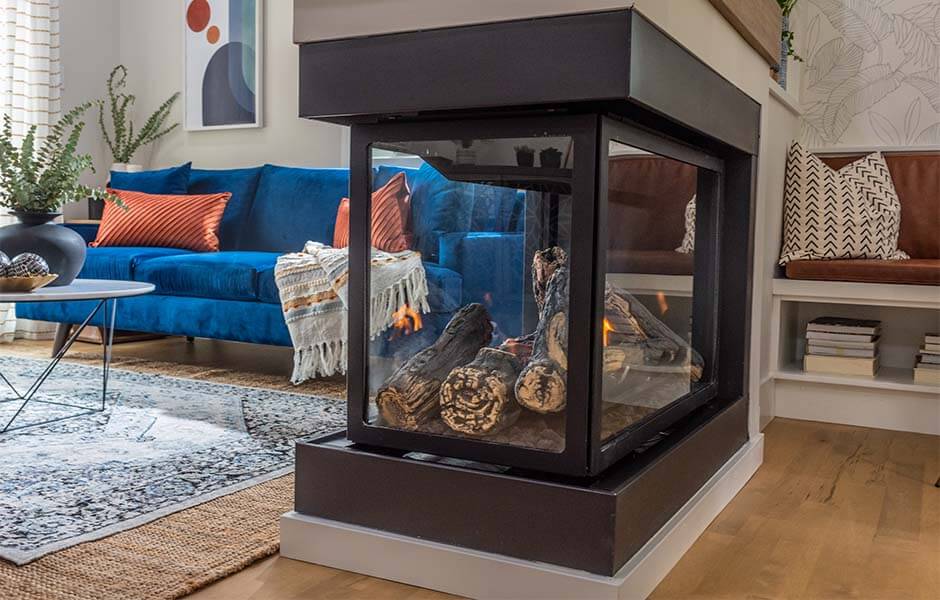
ALL GROWN UP
At the top of the couple’s wish list was the chance to elevate their living room from a holding area for hockey nets and floor saunas into a proper adult space. Fitted with a custom natural wood mantle, their three-sided fireplace acts as a stunning, focal point that marries the outside with the inside.
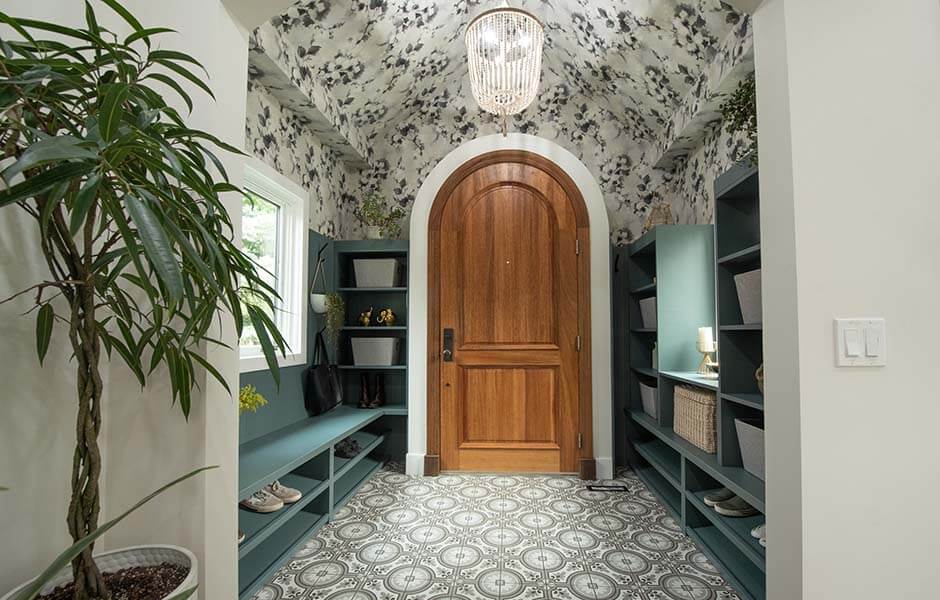
GOLDEN STATE OF MIND
With the light, floral-toned wallpaper, anyone who walks in can feel the “California cool,” vibes Chris has dreamed of for their home. Add in the built-in storage, and this family of five can have a more efficient use of their limited space.
SPECIAL THANKS
Art Director: Lindsay Wilder
Construction Lead: Rouse Projects

