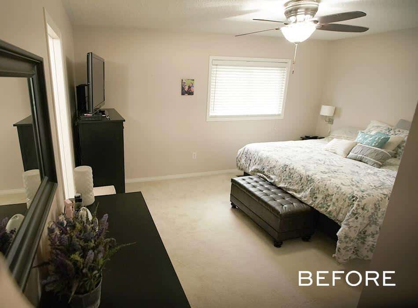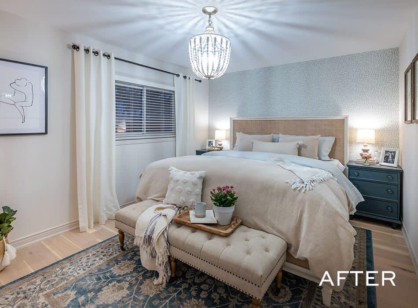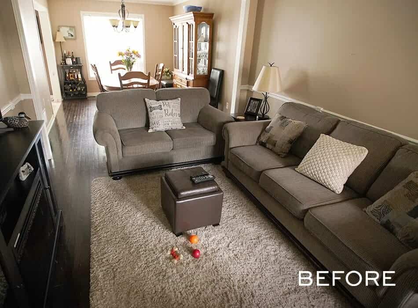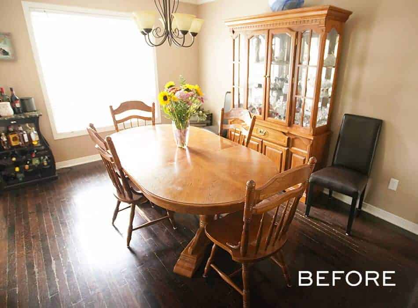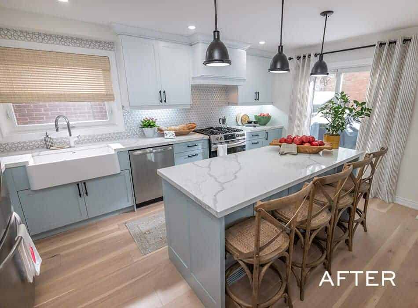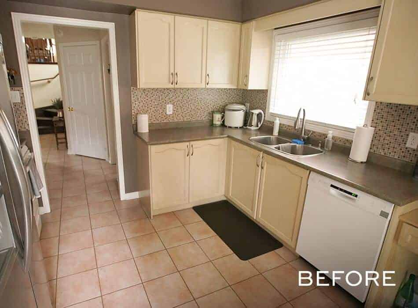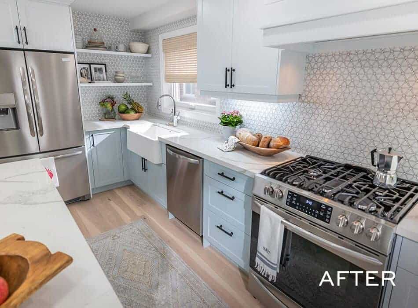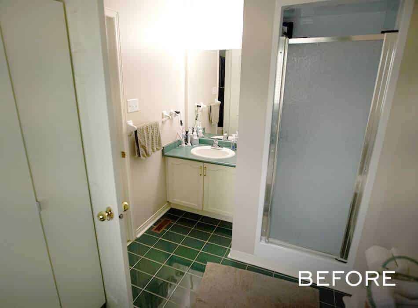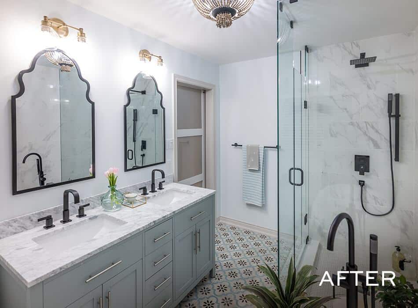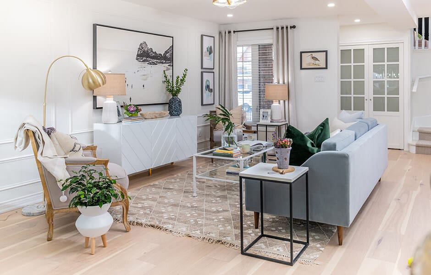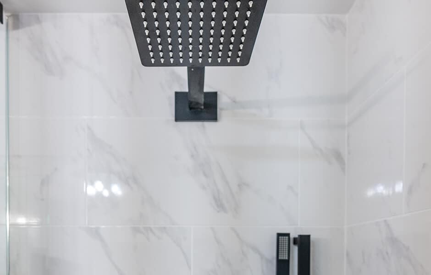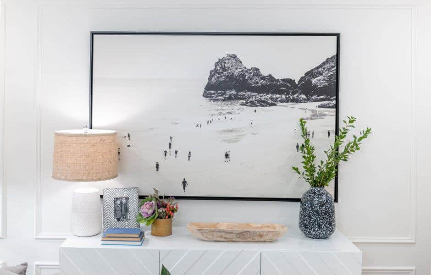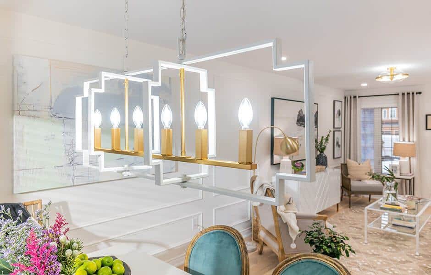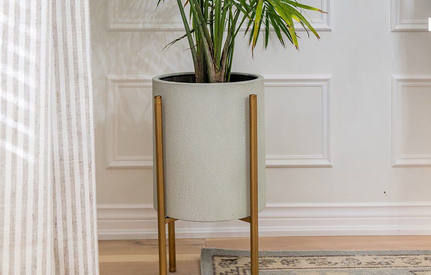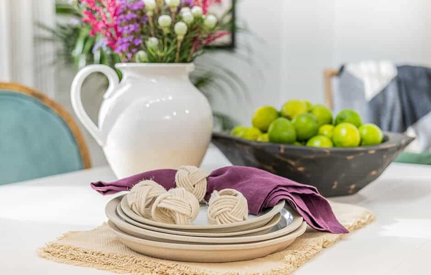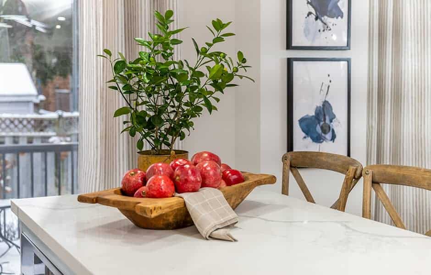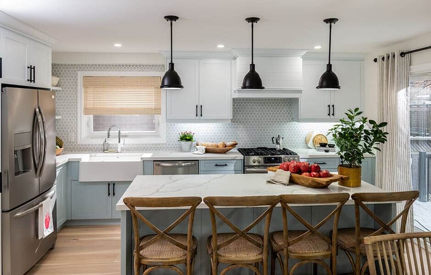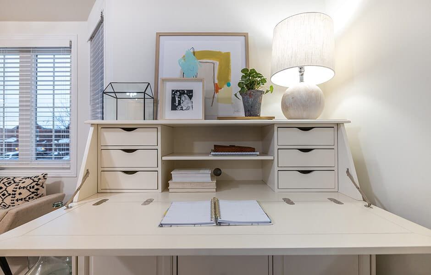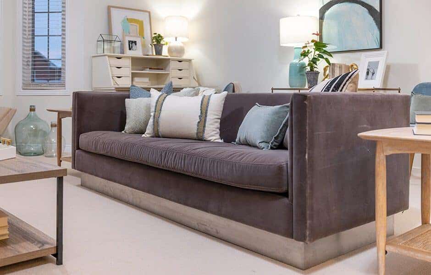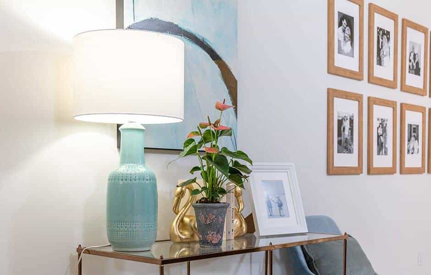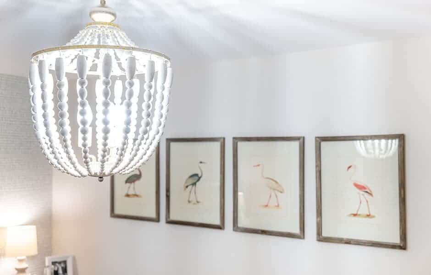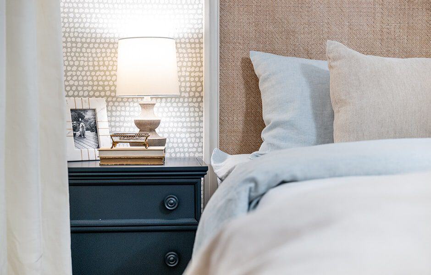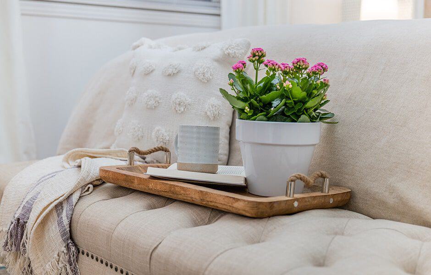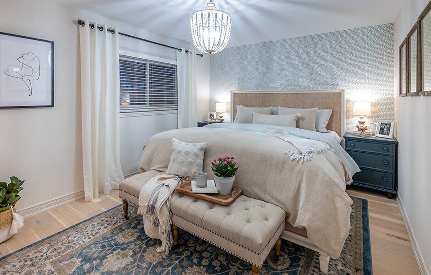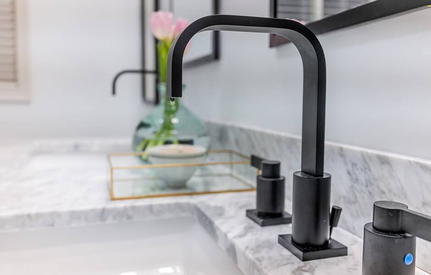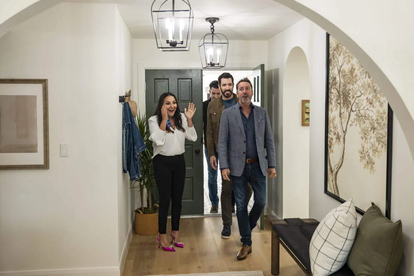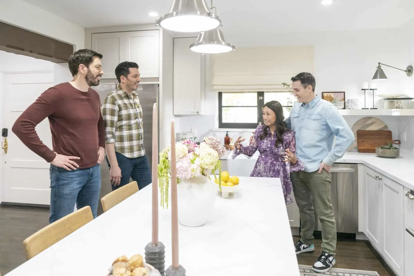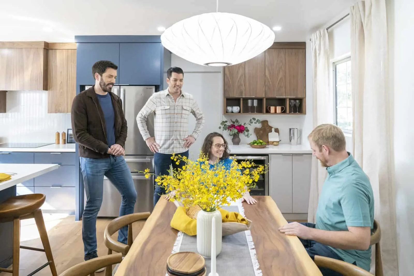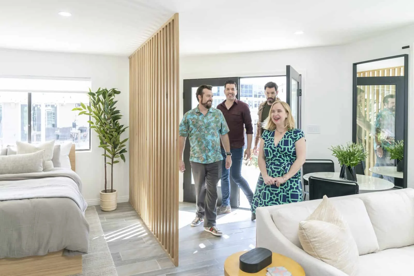Alison and Greg have lived in their Forever Home for 22 years, where they’ve raised kids, beaten cancer and celebrated with neighbors. They’re ready for a new, fresh chapter, and we were ready to help give it to them. We overhauled the living room, dining room and kitchen, while creating a bright master retreat to give Alison and Greg a place to relax and enjoy their updated home.
Shop the Look
Check out the decor, furniture, and more seen in this episode–and get it for yourself!
FHS03E07 Alison Greg
Click below to see all of the items featured in this episode!
| wdt_ID | Room | Product Type | STYLE | Product | Company | Product Code/Sku |
|---|---|---|---|---|---|---|
| 1 | Throughout | Pot Lights | HLB4LED | HLB4LED | HALO | HLB4 LED |
| 2 | Throughout | Door Knobs | Modern Non-keyed Style | Modern Non-keyed Style | Emtek | 8113 |
| 3 | Throughout | Window Treatments | 2" Fauxwood Blind - Coconut | 2" Fauxwood Blind - Coconut | Shadeworks | N/A |
| 4 | Throughout | Hardwood Floors | Bianco | Bianco | CRAFT Artisan Wood Floors | N/A |
| 5 | Kitchen | Lighting | Z-Lite 708MP-BRZ Mason Bronze Mini Pendant | Z-Lite 708MP-BRZ Mason Bronze Mini Pendant | Lights Canada | 708MP-BRZ |
| 6 | Kitchen | Sink | IKON 33 Granite composite sink in SILGRANIT | IKON 33 Granite composite sink in SILGRANIT | Blanco | 401870 |
| 7 | Kitchen | Faucet | Urbena Single Lever | Urbena Single Lever | Blanco | 403731 |
| 8 | Kitchen | Hardware | Freestone Pull | Freestone Pull | Emtek | 86676 |
| 9 | Kitchen | Window Treatments | Natural Bamboo Roman Shade - Amour - Pearl | Natural Bamboo Roman Shade - Amour - Pearl | Shadeworks | N/A |
| 10 | Master Bedroom | Lighting | Dainolite LAU-175C-PG Laura White Washed Chandelier | Dainolite LAU-175C-PG Laura White Washed Chandelier | Lights Canada | LAU-175C-PG |
DESIGN HIGHLIGHTS
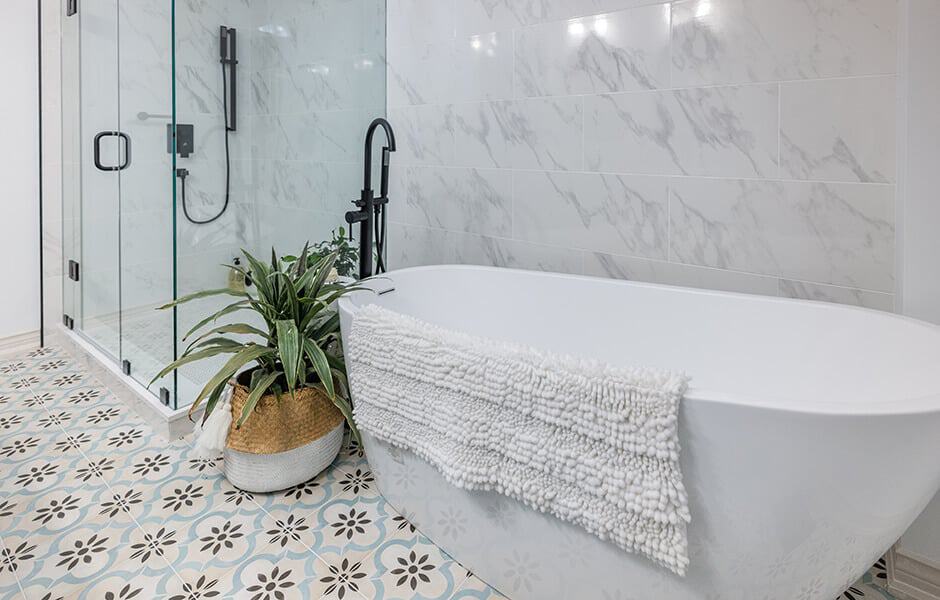
A TUB FOR TALL GUYS
Alison loved a good tub, but their current shower-tub combo wasn’t cutting it—and it definitely wasn’t big enough for a tall guy like Greg (or us!). We designed a new master retreat that gave them the best of both worlds: a modern, sleek shower and a massive, relaxing soaker tub. (And check out those cool floor tiles!)
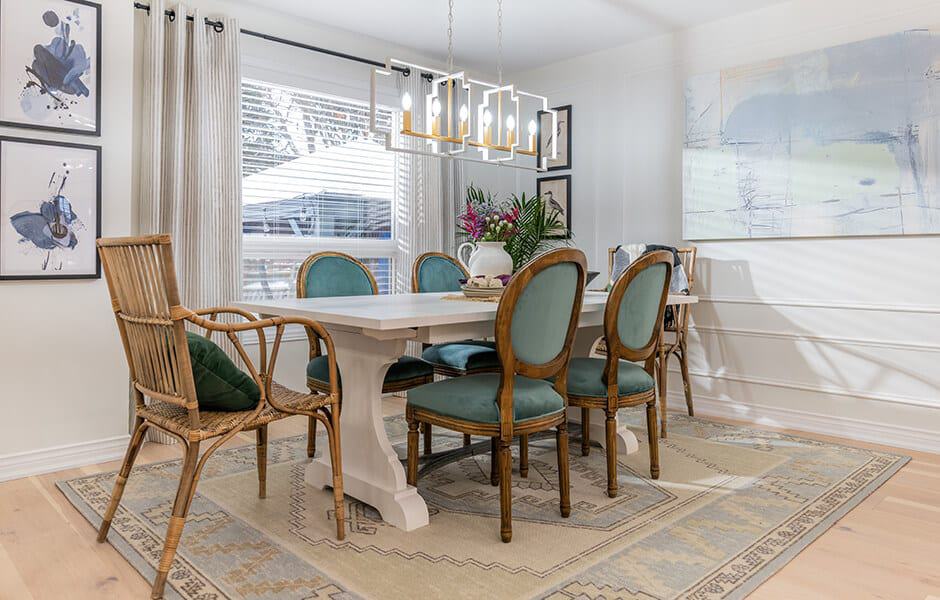
A TABLE THAT’S TOPS
Alison and Greg’s kitchen and dining room featured two tables, neither of which was getting the job done. The dining room table was too small, while the breakfast nook was jammed into the kitchen and required a lot of twisting and turning. Alison was ready for more space and a new table, and we were more than happy to oblige. This light-filled dining room now provides a lot of comfortable seating, clear sightlines and a fresh look that ties together the redesigned living room and kitchen.

A LITTLE BIT COUNTRY …
Alison had been looking for a modern country feel in the kitchen: not too rustic, but warm enough to feel like home. We played down the contrast between the two-tone cabinets, and gave her a monochrome, geometric backsplash that was just playful enough to be fun and inviting.
SPECIAL THANKS
Art Director: Jean Ross
Construction Lead: Geno Scopelleti
