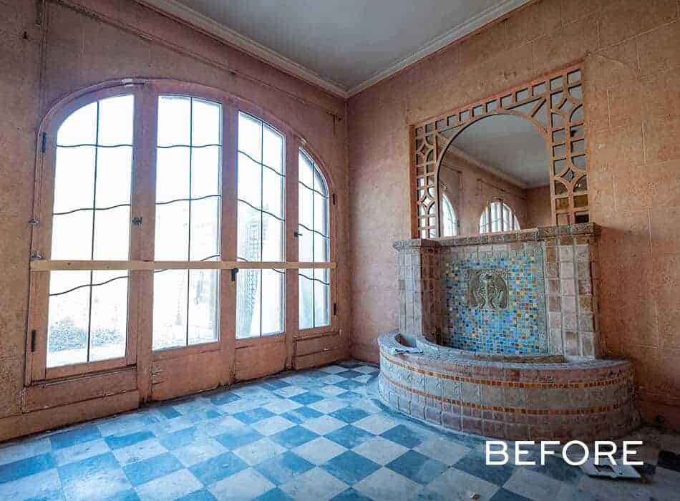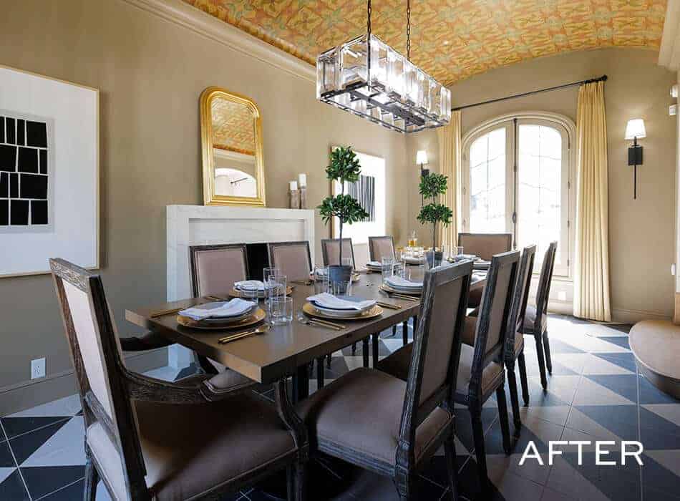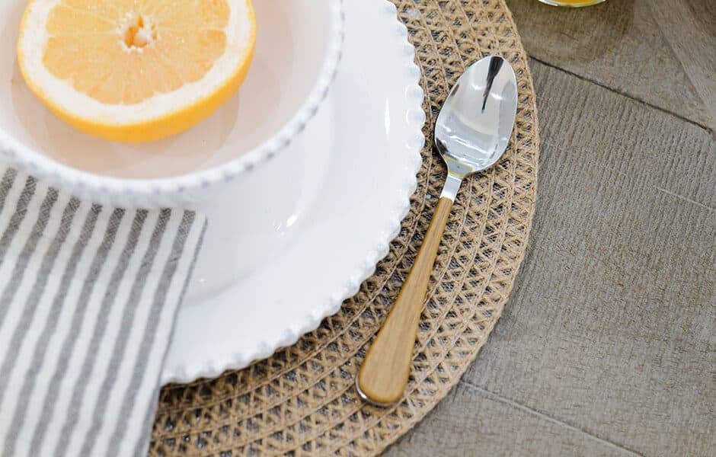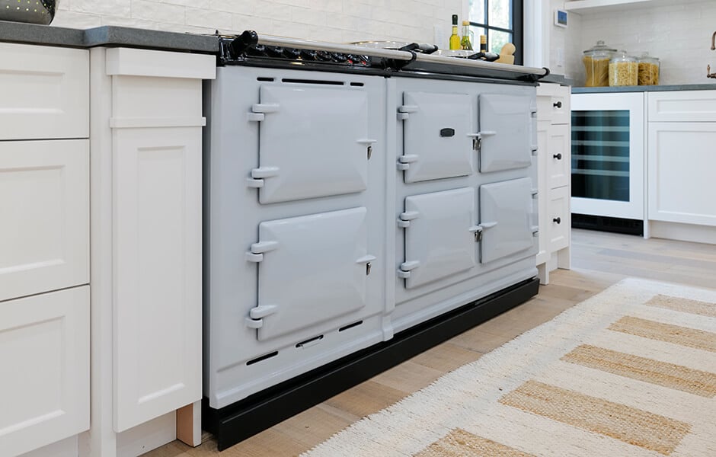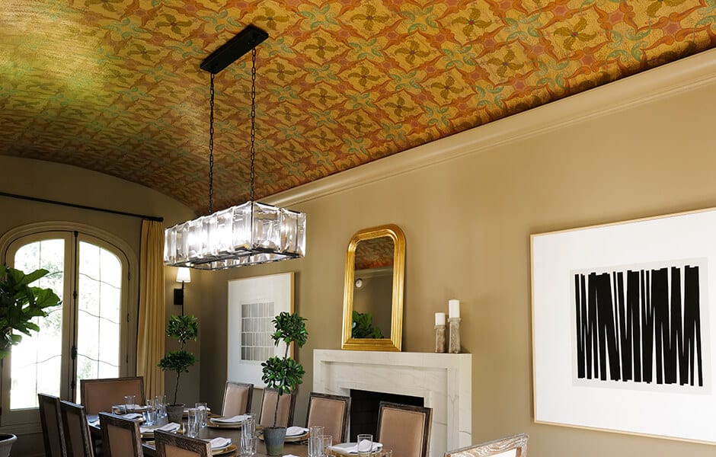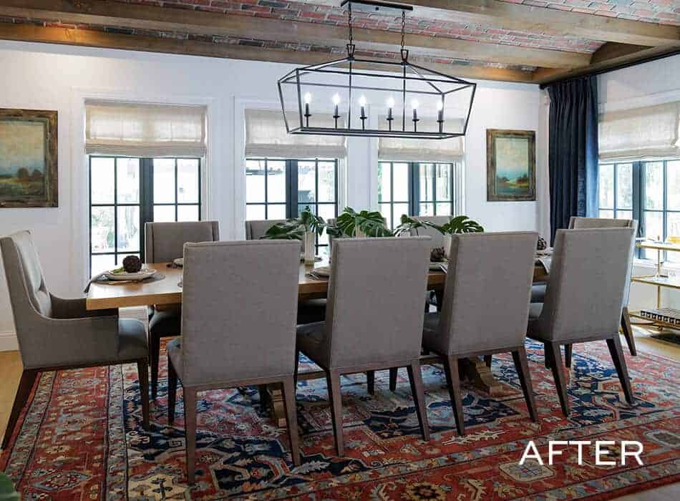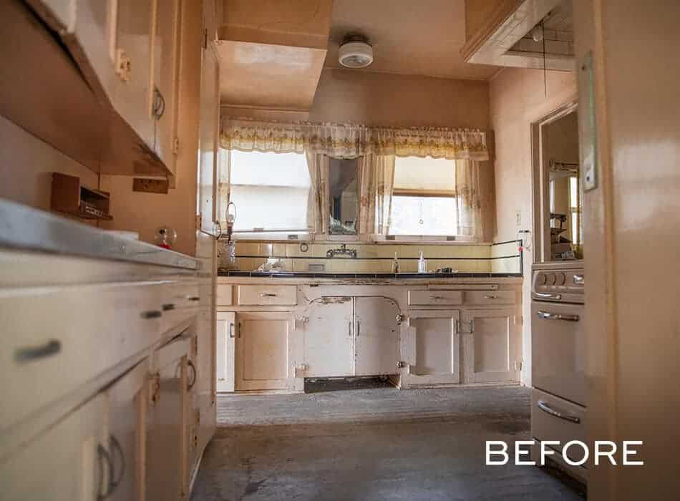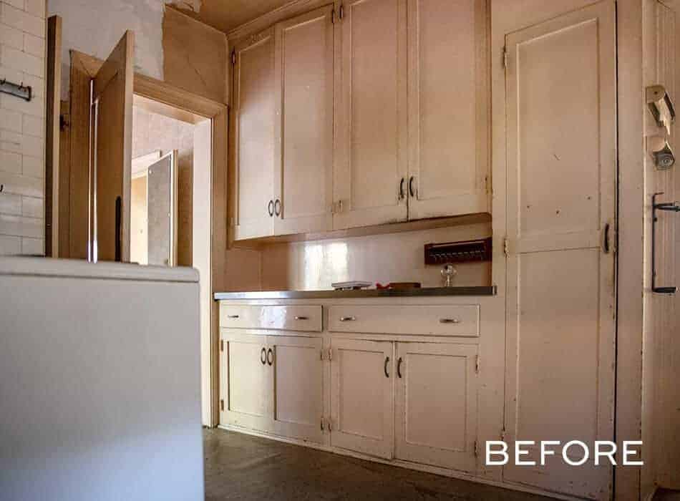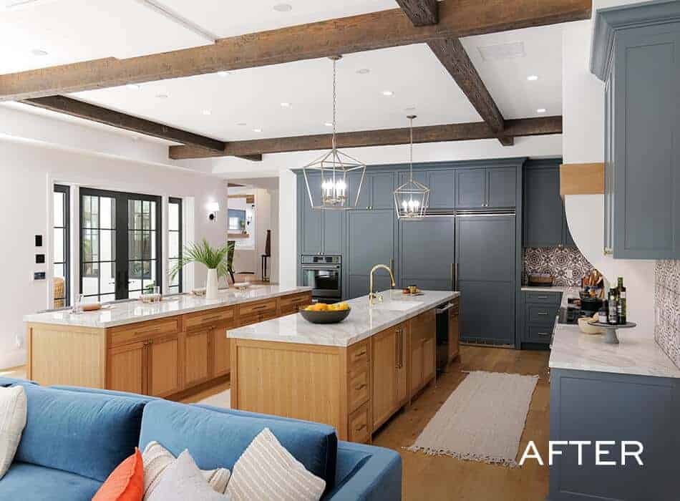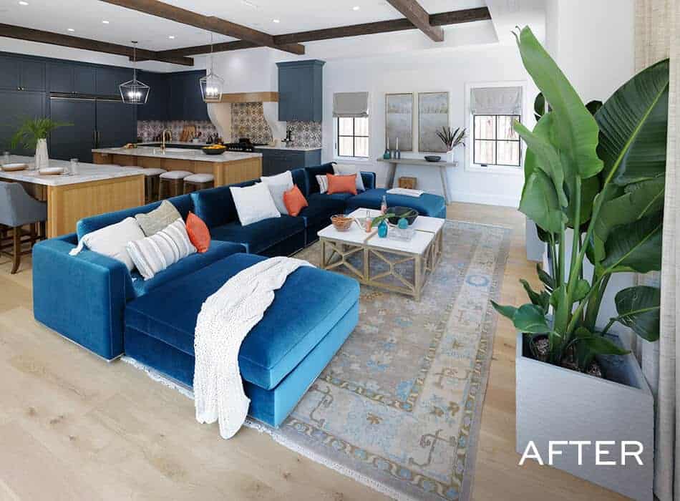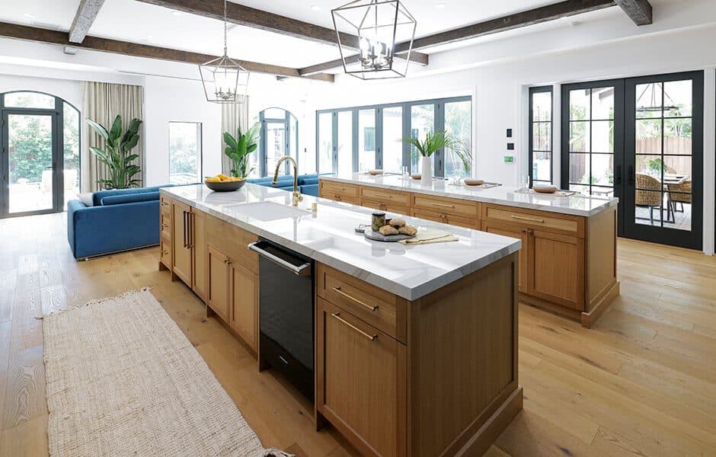
With one win already under his belt, Jonathan decides to go big with his kitchen reno—really big. Drew takes the opposite approach and embraces style over size. Guest judges Maureen McCormick and Dan Vickery must choose between the two, awarding the winning brother an exclusive Disneyland experience.
Shop the Look
Check out the decor, furniture, and more seen in this episode–and get it for yourself!
BVB S07E02
Click below to see all of the items featured in this episode!
| wdt_ID | Room | Product Type | STYLE | Product | Company | Product Code/Sku |
|---|---|---|---|---|---|---|
| 1 | Drew's Main Kitchen | Exterior doors and windows | Premium Series French Casement | Premium Series French Casement | Weathershield | Aluminum Clad - Jet Black |
| 2 | Drew's Main Kitchen | Interior doors | 1-Panel 2-Step Shaker | 1-Panel 2-Step Shaker | Trimlite | 8491 1-Panel 2-Step Shaker |
| 3 | Drew's Main Kitchen | Glass French doors | White Lami French Door | White Lami French Door | Trimlite | Custom 1501 |
| 4 | Drew's Main Kitchen | Moulding | Baseboard | Baseboard | Woodgrain Millwork | No. 1867 |
| 5 | Drew's Main Kitchen | Moulding | Crown | Crown | Woodgrain Millwork | No. 260 |
| 6 | Drew's Main Kitchen | Door Hinges | Oil Rubbed Bronze Hinges | Oil Rubbed Bronze Hinges | Emtek | 96514 |
| 7 | Drew's Main Kitchen | Door Knobs | Oil Rubbed Bronze Round Door Knob | Oil Rubbed Bronze Round Door Knob | Emtek | Modern Rectangular Rosette: 5112, 5212, 5052 |
| 8 | Drew's Main Kitchen | Flooring | Oak 3/5" Thick x 7-1/2" Wide x 43" Length Engineered Hardwood Flooring | Oak 3/5" Thick x 7-1/2" Wide x 43" Length Engineered Hardwood Flooring | Wayfair | W001739473 |
| 9 | Drew's Main Kitchen | Range | AGA Total Control Range - Pearl Ashes | AGA Total Control Range - Pearl Ashes | AGA | ATC3-PAS |
| 10 | Drew's Main Kitchen | AGA 24" Gas Top Module | AGA Integrated Dual Fuel Module | AGA Integrated Dual Fuel Module | AGA | Model TCDC |
Drew’s Corner Chateau
Losing the first challenge to Jonathan stings, but I have ways to get him back in the kitchen and dining room challenge. In my house, big things—like a custom painted barrel ceiling—come in small(er) packages, so I’ll pull out all my space-saving know-how to pack in a lot of storage and maintain comfort in both spaces.
Drew’s Design Highlights
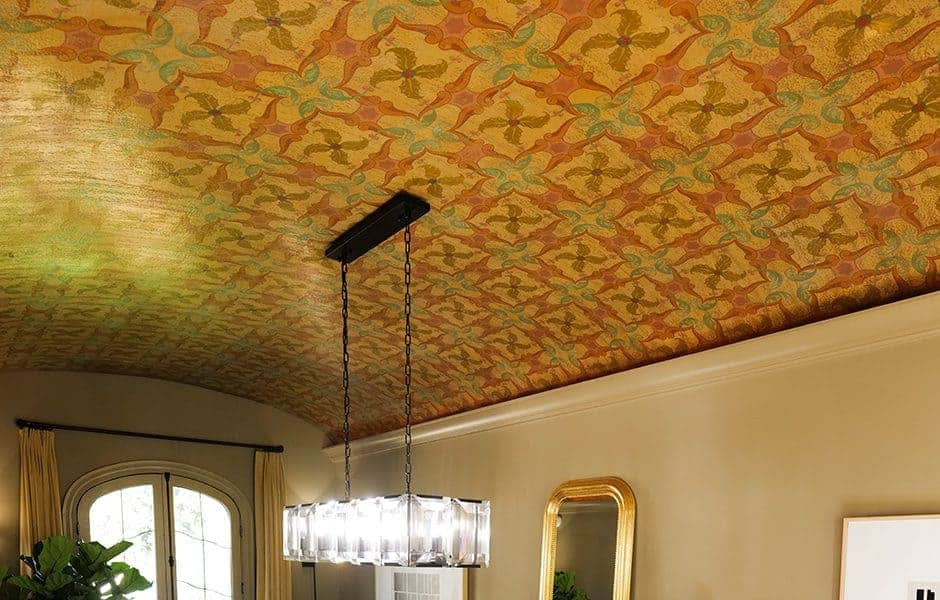
THAT OLD CEILING
Our dining room’s beautiful painted plaster ceiling was integral to preserving the home’s historic character, but like everything else in the house, it needed an update. I carefully drilled a hole for the chandelier over the custom dinner table, and thankfully everything held up to create a beautiful combination of modern lighting to illuminate a priceless feature.

FOUNTAINS OF PAIN
You wouldn’t know it now, but we had to tear out a funky internal fountain in order to put in this kitchen storage and wet bar next to the hidden fridge and freezer–and it was not easy! The water damage the fountain created added to our problems, but that was nothing some heavy machinery couldn’t solve. All’s well that ends well, and this project ended up pretty perfectly.

BENCHWARMING
We didn’t have all the space Jonathan’s house had, but we made every inch count. We got creative and put a bench on the end of the island, so we could fit everyone around our kitchen table.
Team Drew
Art Director: Breeze Giannasio
Construction Lead: Hart Hempelmann, Paragon Fine Remodeling
Stylist: Erik Kenneth Staalberg
Jonathan’s House Next Door
Feeling pretty good after my first win, we went right into my strong spot: kitchens. And I was not going to leave anything to chance in this competition, so we went big everywhere: double islands, a wall of windows and a massive dining room addition. I might be going overboard to beat Drew … nah, not possible.
Jonathan’s Design Highlights

MORE BARRELS THAN DONKEY KONG
I remembered Drew’s house had a barrel ceiling in his dining room, so of course, I had to up the ante and do not one, not two, but four barrels in my dining room ceiling. What I couldn’t replicate, however, was that painted plaster, so I went to a Hollywood scenic specialist to recreate a domed brick ceiling that created exactly the look I wanted.

CEILINGS, NOTHING MORE THAN CEILINGS
More ceiling fun in the kitchen: we had to move all the recessed lights to fit within our beams, which we had already moved … and that was before we discovered we had to move our islands, too! All these moving pieces finally fell in place, though, and the result was something Drew couldn’t touch: massive wooden beams, two islands and plenty of kitchen seating.

PUTTING THE WIN IN WINDOWS
We wanted the seating room next to the kitchen to have so much natural light, we even created a see-through fireplace to let more light in! The size of this custom piece worried us a little bit at first, but ended up fitting in perfectly. Now we have a kitchen and dining area bathed in sunlight, perfect for quiet mornings or big family get-togethers.
Team Jonathan
Art Director: Jolene Kraus, Park Studio L.A.
Construction Lead: Donnie Biggs
Stylist: Erik Kenneth Staalberg


