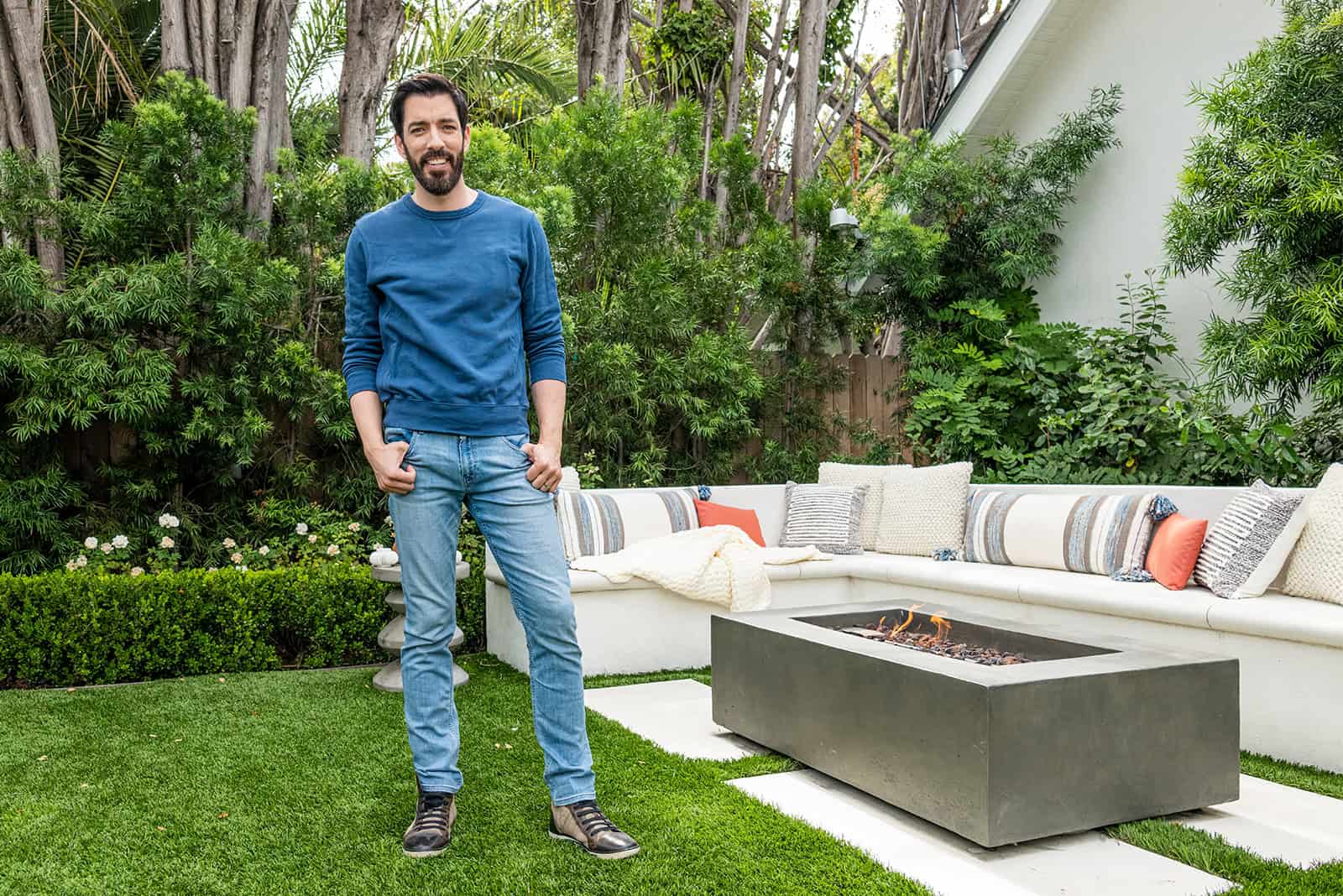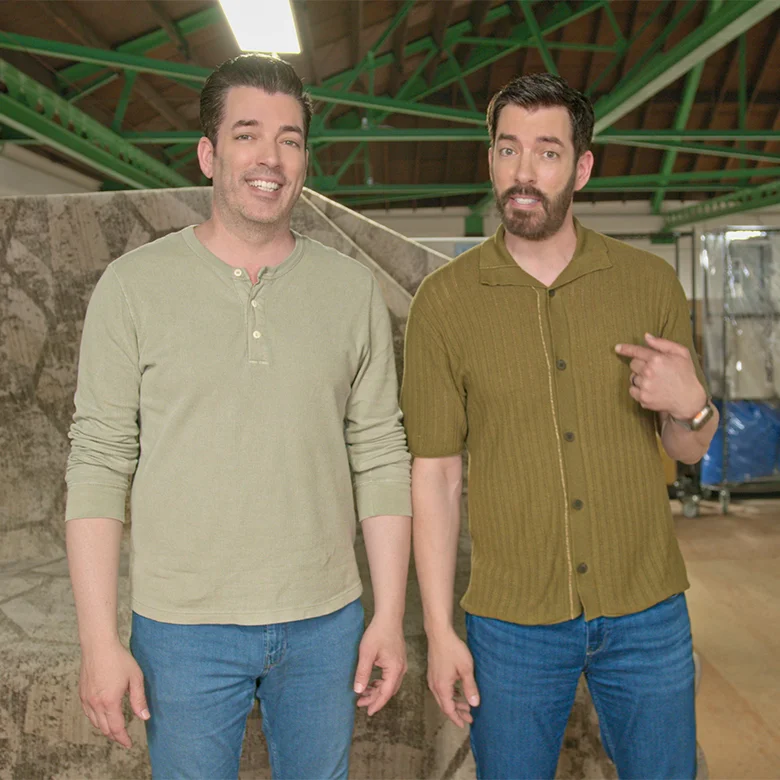Property Brothers At Home: Drew’s Honeymoon House
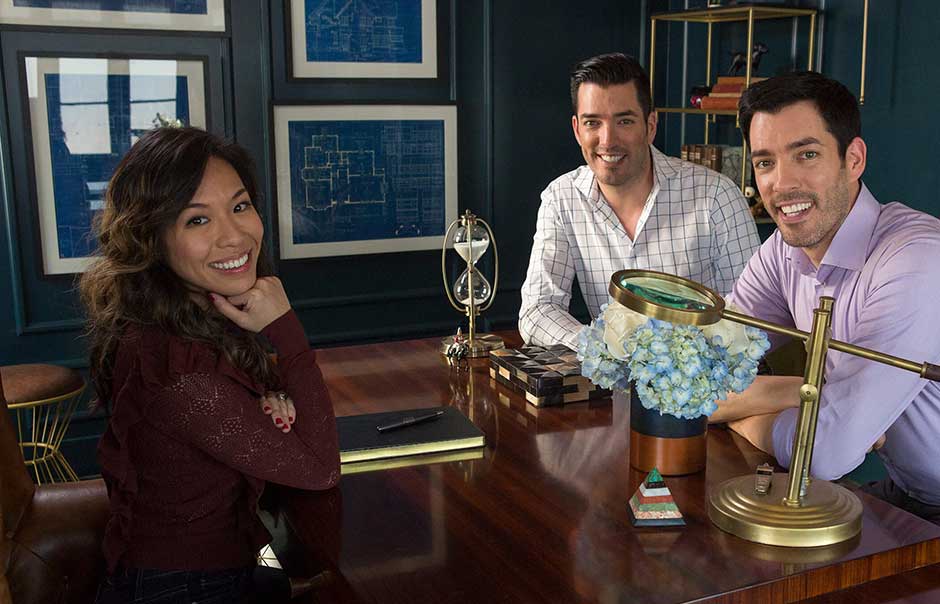
Drew and Linda have finally bought a house, and with Jonathan’s help, they’re making the renovation a family project! Their 1921 Los Angeles home has beautiful features on a lovely street, but is in need of major upgrades throughout the space. Go Inside The Designs with Property Brothers At Home: Drew’s Honeymoon House!
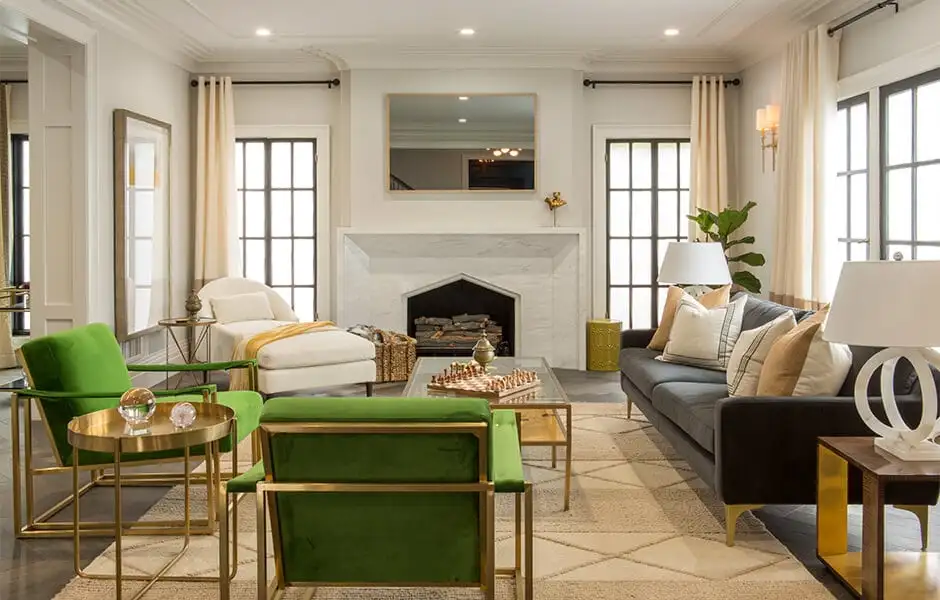
Living Room Luxury
Once the crew lands on a new floor plan, it’s time to make a new, grand first impression with the entryway, living room and study at the front of the home.
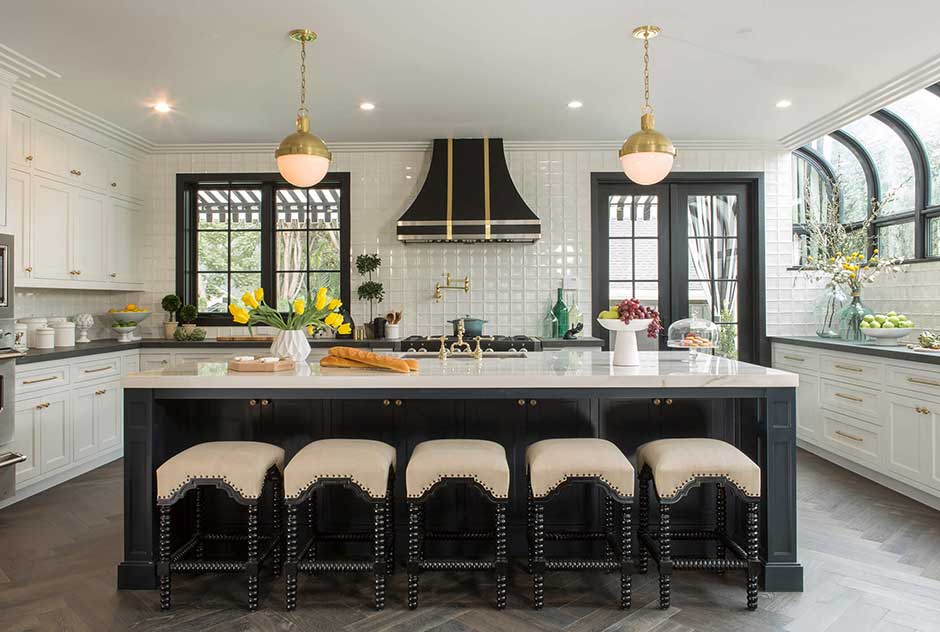
California Kitchen
The kitchen in Drew and Linda’s Honeymoon House was barely there—tucked away in a corner of the house, nowhere close to the dining room. We had to do a total redesign of the floor plan, using an old outdoor space as our footprint for a new, light-filled kitchen and dining space that would inspire both delicious meals and great conversation.
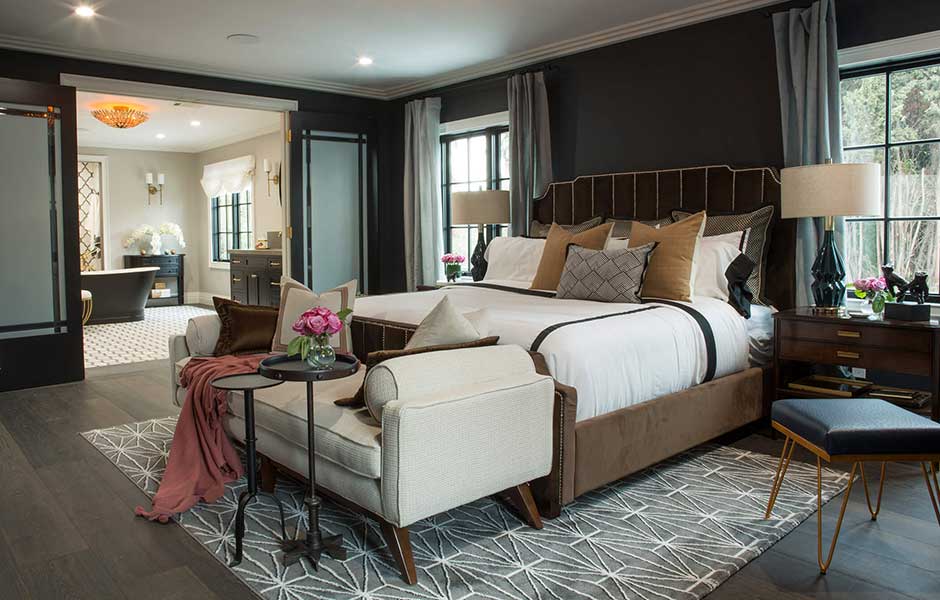
A Room for Romance
After taking care of the kitchen, it was time to do something more honeymoon-ish for Drew and Linda’s house, so we focused on the main suite. We turned a guest bedroom into a sparkling main bathroom, while giving each of them their own spaces to enjoy: a walk-in closet (mostly for Drew), and a craft room (entirely for Linda).
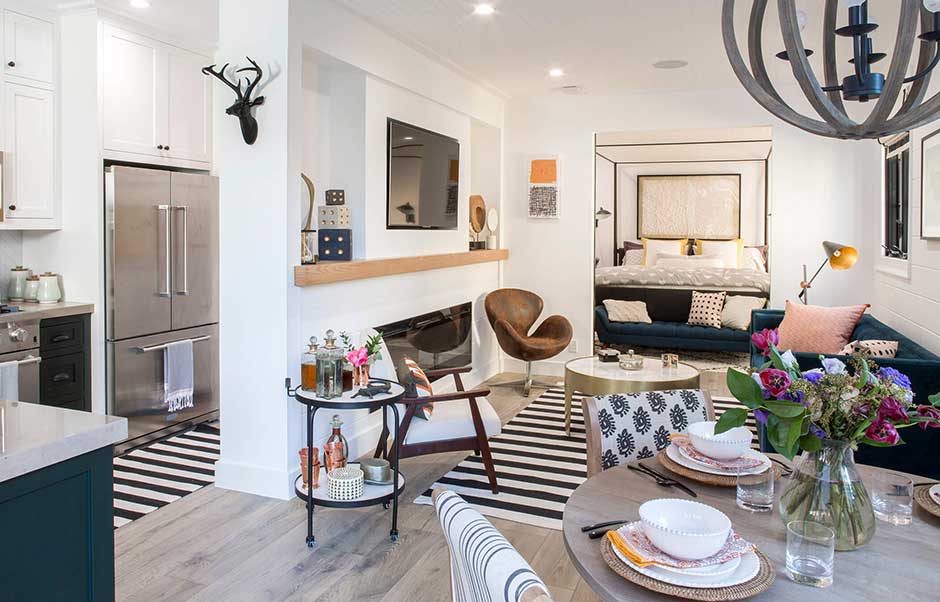
Make Room for Guests
After our main bedroom and bathroom suite reveal, Jonathan and JD were feeling a little left out, so we turned our attention to our guest rooms. Drew and Linda love to host friends and family whenever possible, so we knew they would go above and beyond to create the perfect environment for guests to relax and feel right at home.
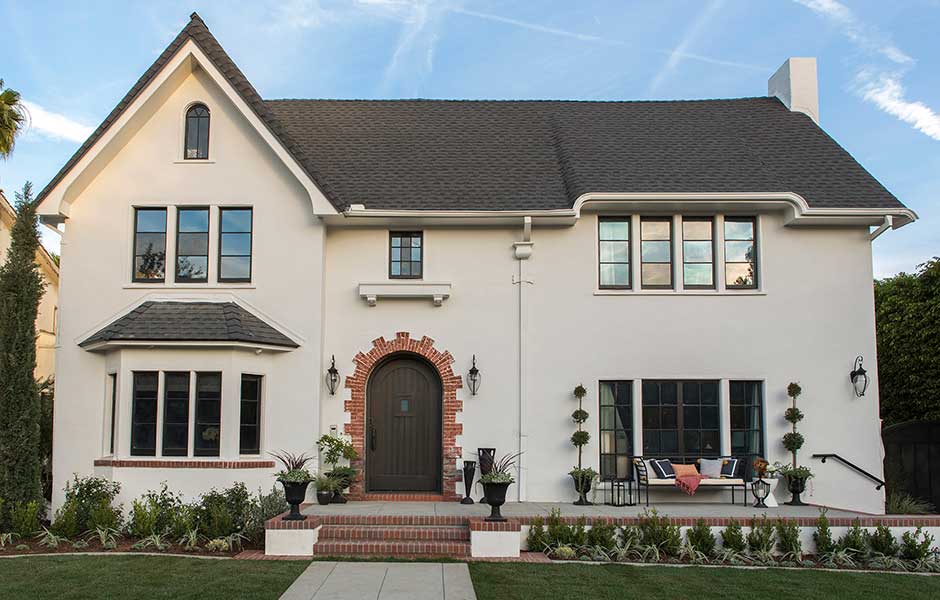
Great Outdoors
We were getting close to finishing Drew and Linda’s Honeymoon House—well, the inside of it, anyway! Now it’s time to tackle the outside, where we worked to keep the historic charm up front while transforming up a very overgrown backyard.

