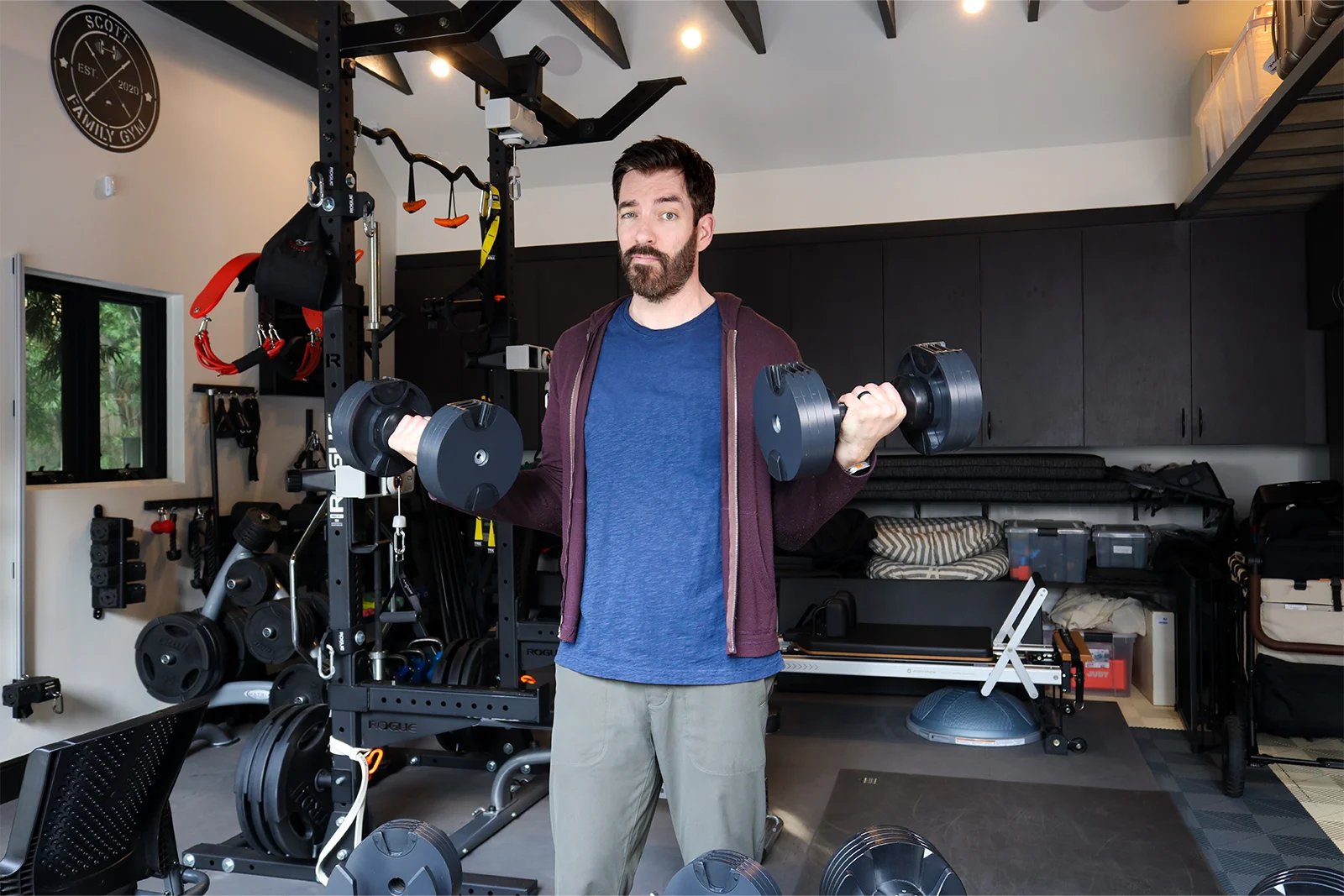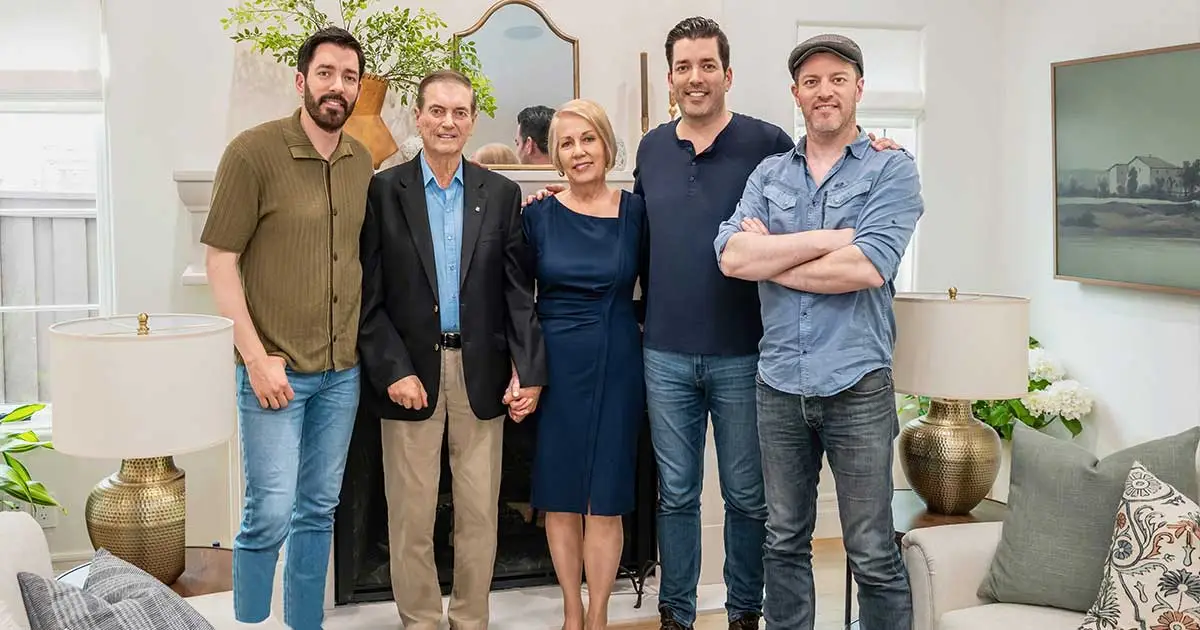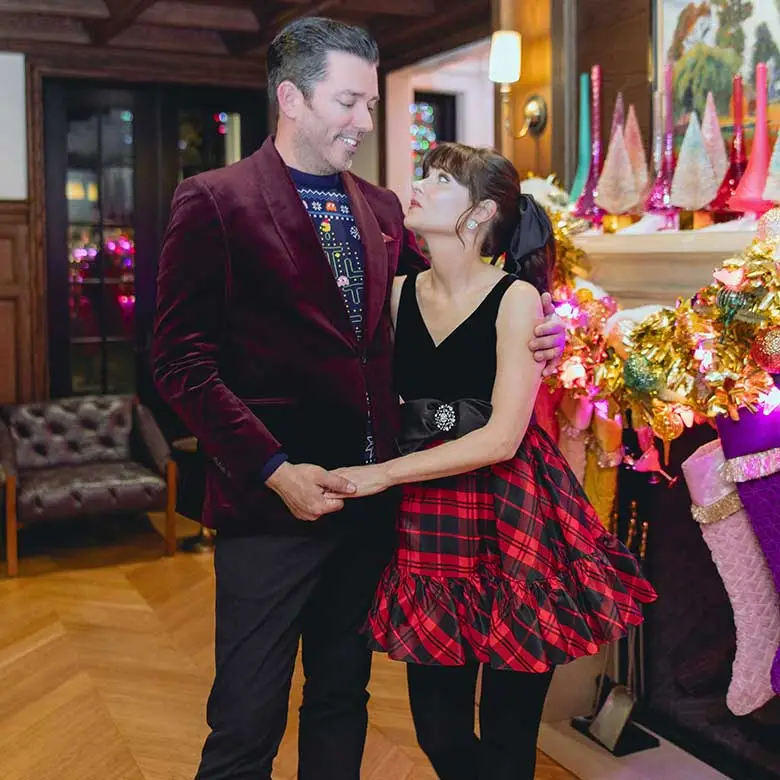Jonathan + Zooey’s New Home!
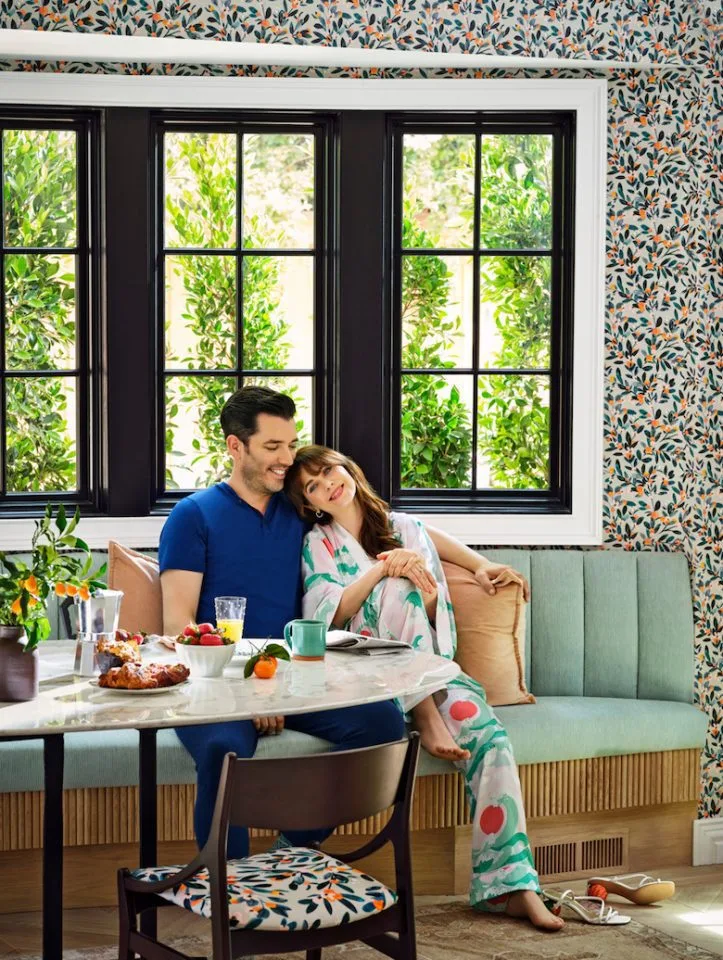
This site contains affiliate links to products. We may receive commission for purchases made through these links. Price at time of publish date may change.
For Jonathan and Zooey, it was love at first sight. “As soon as we pulled into the driveway, we knew this house was special,” says Zooey. “It was a beautiful home with a lot of history,” adds Jonathan. The two first viewed the five-bedroom Georgian revival in the Brentwood area of Los Angeles in the spring of 2020.
Built in 1938 by acclaimed architect Gerard Colcord, the home had a traditional sensibility that appealed to the pair of old-home lovers. The exterior, with its white wooden siding, contrasting dark shutters, and porch columns, led to an expansive lawn that was dotted with sycamore trees and a rose garden that was planted 60 years ago. “When we brought the kids here, they asked, ‘Are we living in a park?’ ” Jonathan says. So that summer, when he and Zooey closed on the property, they dubbed it the Park House.
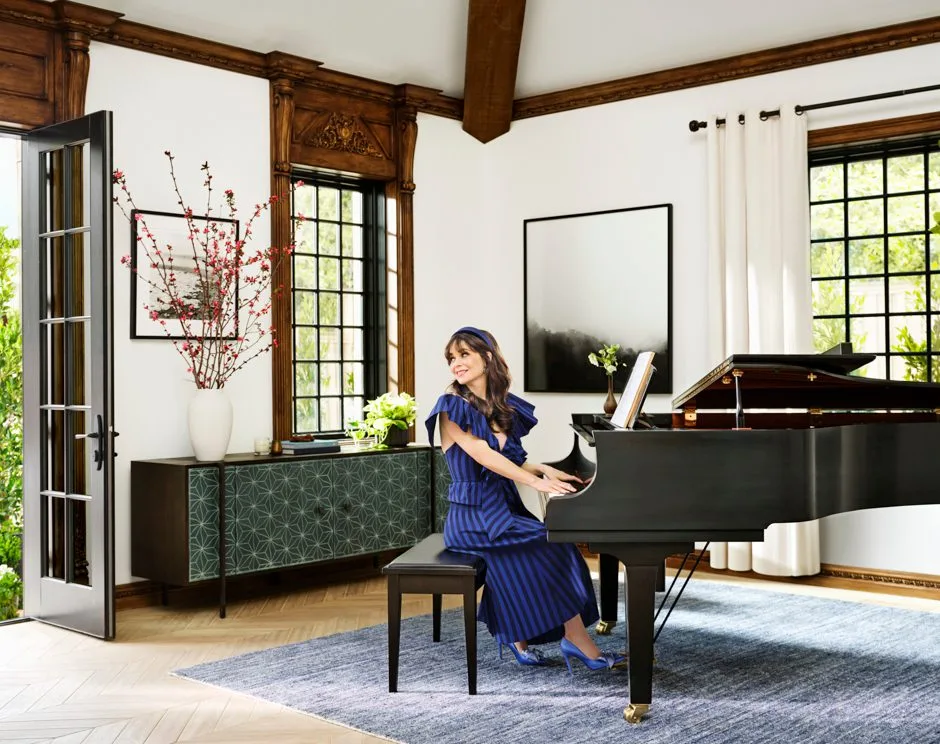
More From Park House:
- All the Best Photos of Jonathan and Zooey’s Home
- Tour Jonathan and Zooey’s Guest House
- Jonathan and Zooey’s Main Suite
- See Inside Jonathan and Zooey’s Kitchen
- Beautiful Home Details in Jonathan and Zooey’s New Home
- Natural Light in Jonathan and Zooey’s New Home
- Making Jonathan and Zooey’s House Eco-Friendly
- Renovating Our Historic Dream Home
Now, after two years of diligent work, the couple have completed their renovation. “It was really hands-on for both of us,” Zooey says. “Many Saturdays, we sat searching for the right details to add to this home.”
They played to their strengths. Zooey focused on the interior finishes, creating “dope-ass tile and upholstery” pin boards that included patterns of Portuguese tiles and Moroccan fabrics. Jonathan, meanwhile, focused on the construction and architectural details.
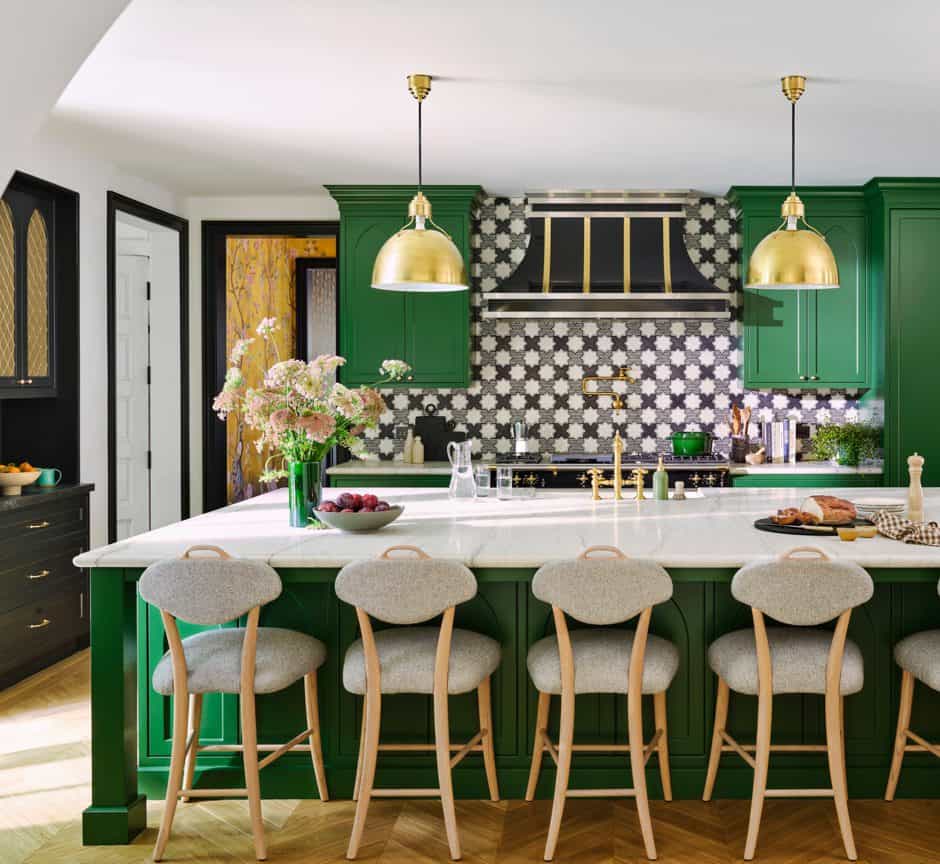
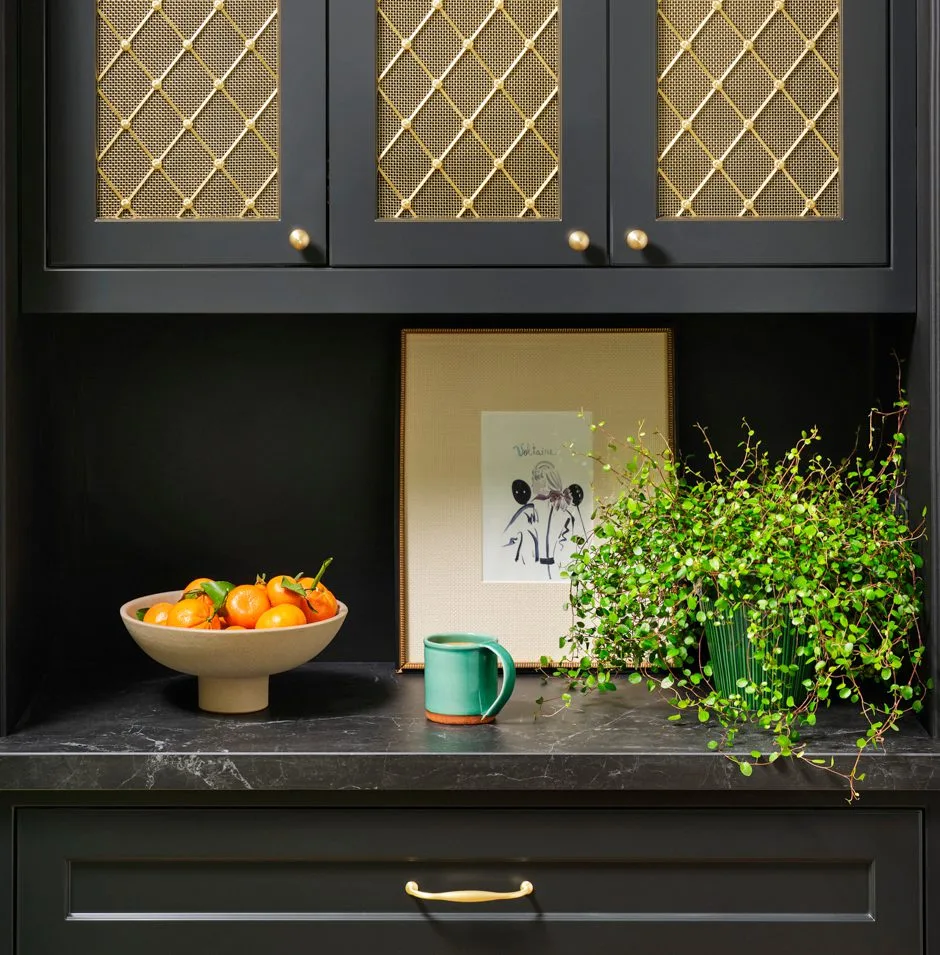
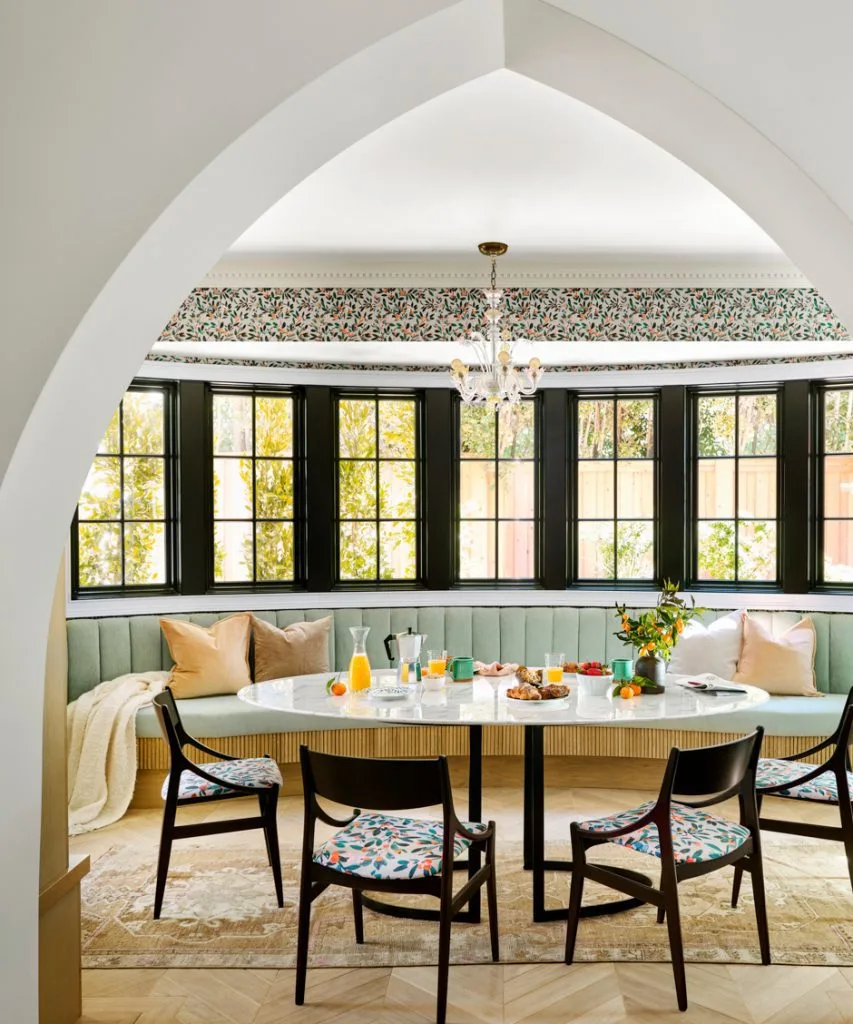
As much as possible, the couple tried to preserve the original look and feel of the house “to pay homage to the architect and what was intended with the property,” says Jonathan. Gerard Colcord, often called Hollywood’s “society architect,” was known for shying away from the Modernist style and designing classic homes often inhabited by celebrities—a long list that includes Dean Martin and Harrison Ford. “With two choppy additions in the ’70s and ’80s, the home no longer functioned well by current standards,” says Jonathan.
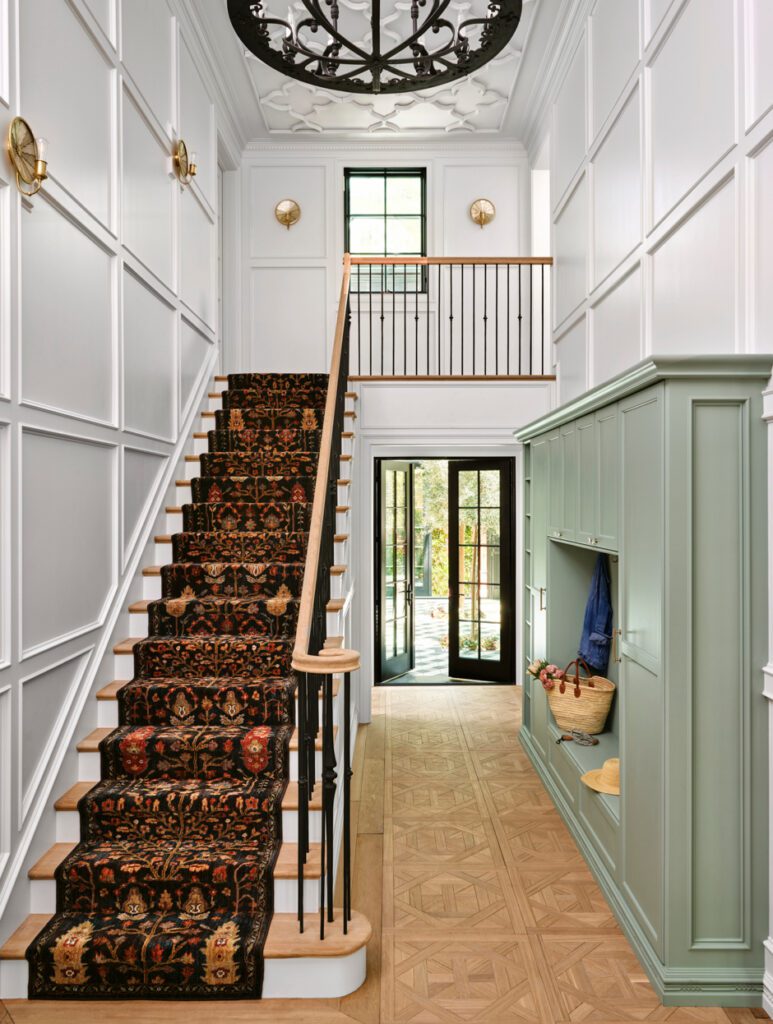
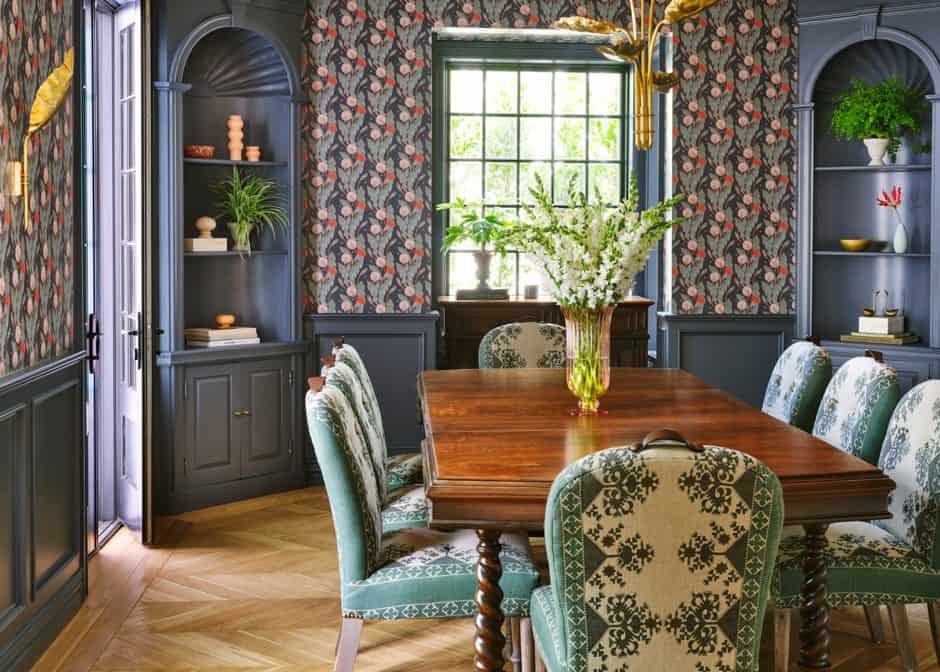
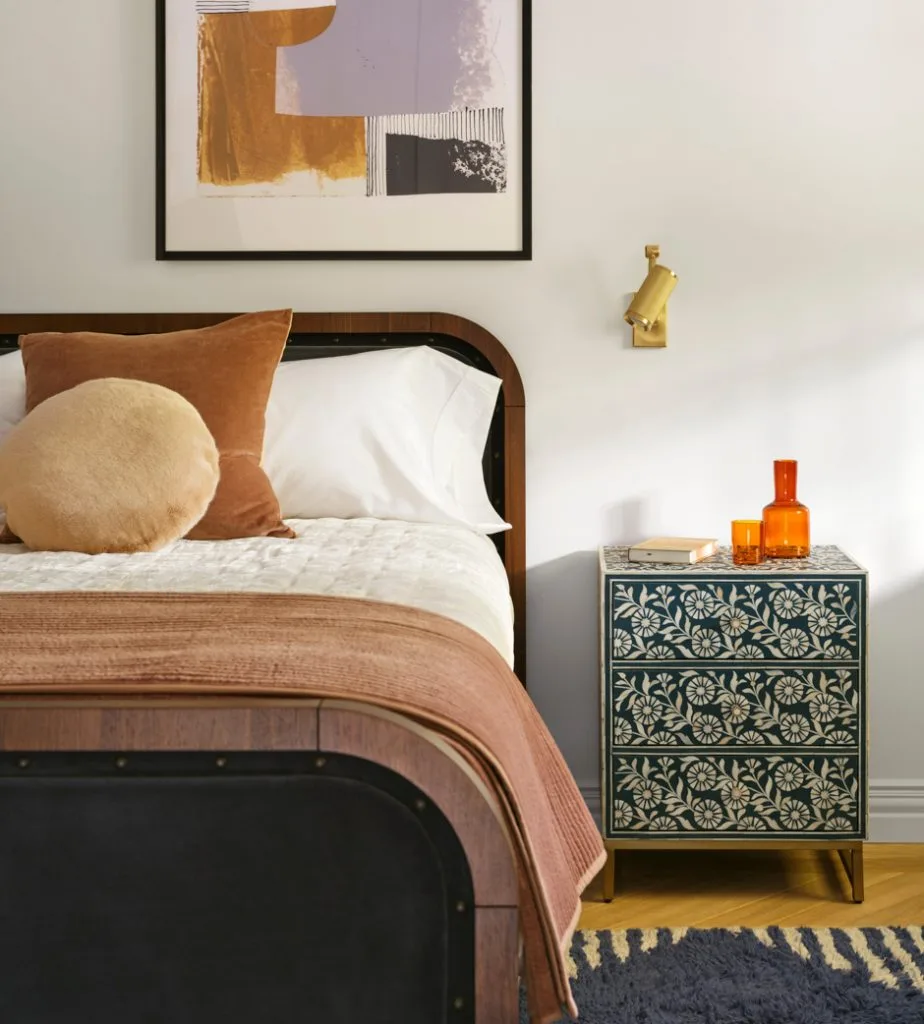
What ensued was a series of swaps and upgrades, beginning with the facade, which wasn’t up to modern fire-safety codes. Jonathan replaced the white wooden siding with brick and wrapped the exterior in Rockwool insulation, a fire-resistant material that also helps to stabilize the interior temperature.
To give visitors a grand first impression, the couple turned the single-height entryway with a curved staircase into a double-height one with a traditional stair, featuring an iron handrail and Moroccan-style runner. They added custom millwork and a vintage chandelier to reflect the period in which the home was built.
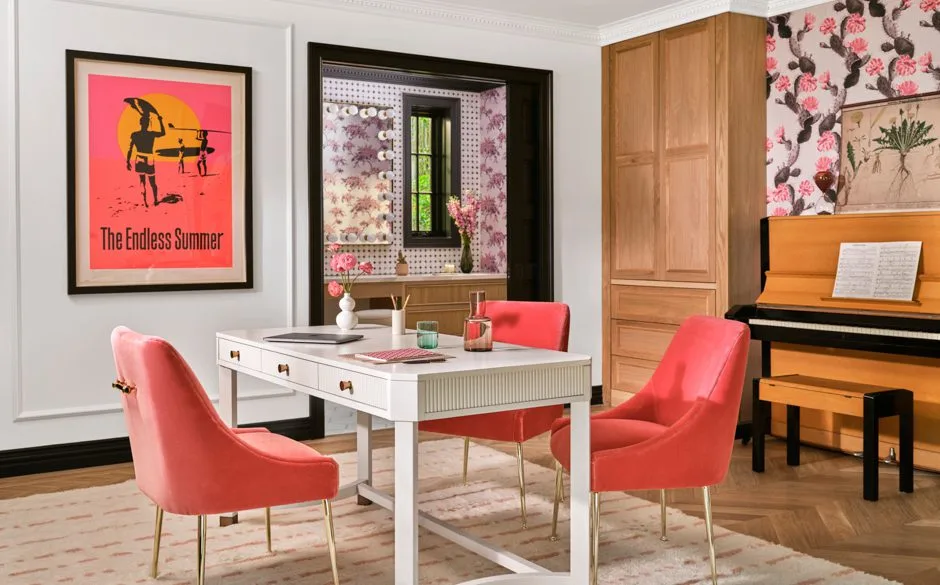
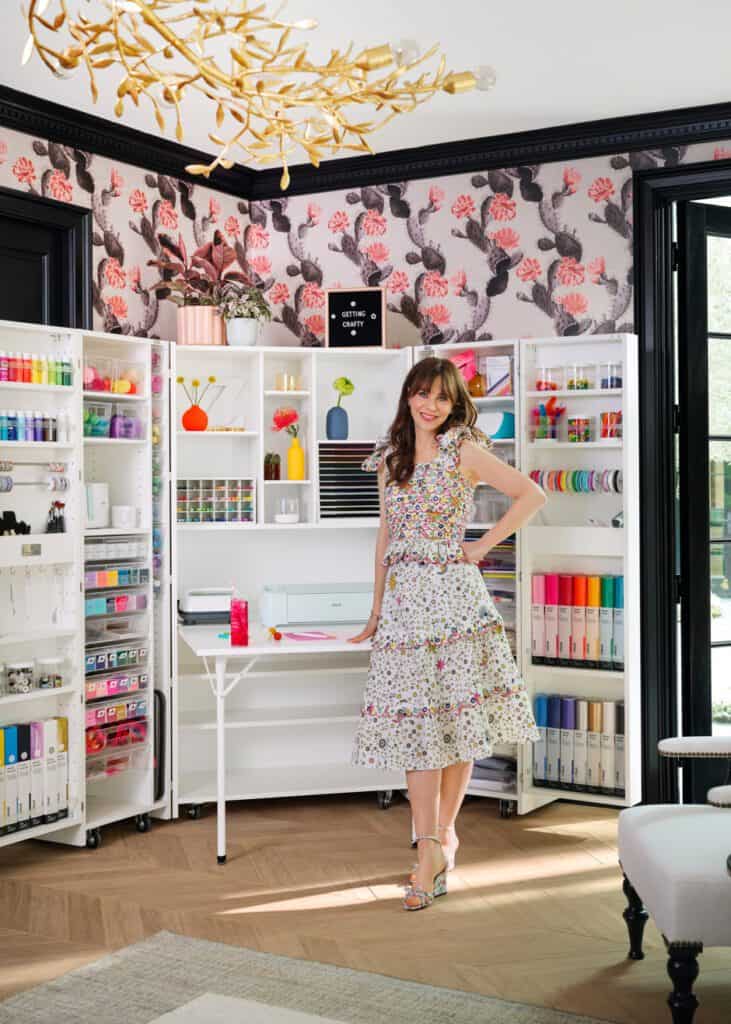
“It still looks like it could be a 100-year-old home, but it’s now LEED-certified and will end up using less grid energy than a small apartment,” Jonathan says. Keeping the home’s carbon footprint in check are Tesla solar roof tiles (one of the largest installations the company has done), a robust battery-storage system, a Carrier all-electric VRF heat pump HVAC system, gray-water recycling from baths and sinks to use for toilets and irrigation (which reduces water consumption by 40 percent), and nine Span smart panels that run every electrical circuit in the house (monitoring the energy consumption of each appliance). “This isn’t just a smart house,” says Jonathan. “It’s a genius one.”
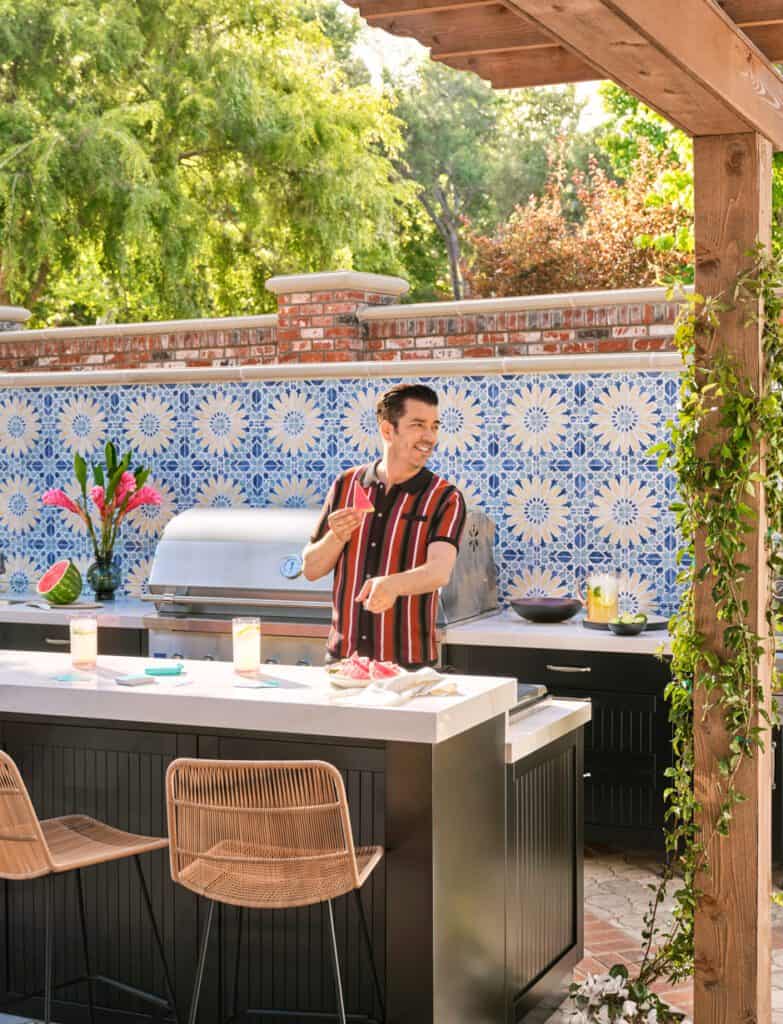
Just as much careful attention was paid to the outdoor spaces. Where there was once an ordinary patio, there is now “my favorite room in the whole house,” Jonathan says. The solarium, a feature Zooey had always dreamed of, has an elegant glass ceiling, a fountain, olive trees, and a balcony that connects to each bedroom.
Given the odd shape of that side of the house, its construction required a little architectural sleight of hand, namely building out a new section to even it out. “Jonathan knows whether an idea is practical or not,” Zooey says. “And he knew just how to turn this patio on the asymmetrical side of the house into a solarium.”
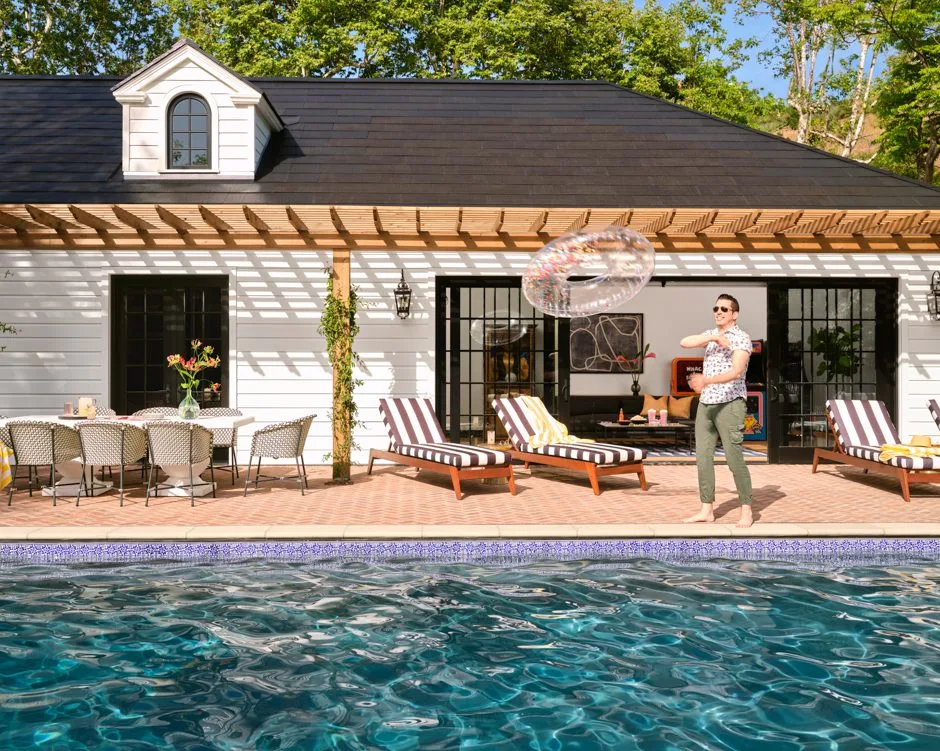
After two long years of stops and starts, supply-chain delays, and shipment mishaps, finally finding themselves in their dream house is a mixture of disbelief, relief, and unadulterated joy. “This is a house that suits our tastes and needs, aesthetically and functionally,” says Zooey. “Jonathan is so amazing at figuring that out. He’s been doing it for his clients for so long, and now he’s done that for us and our family.”
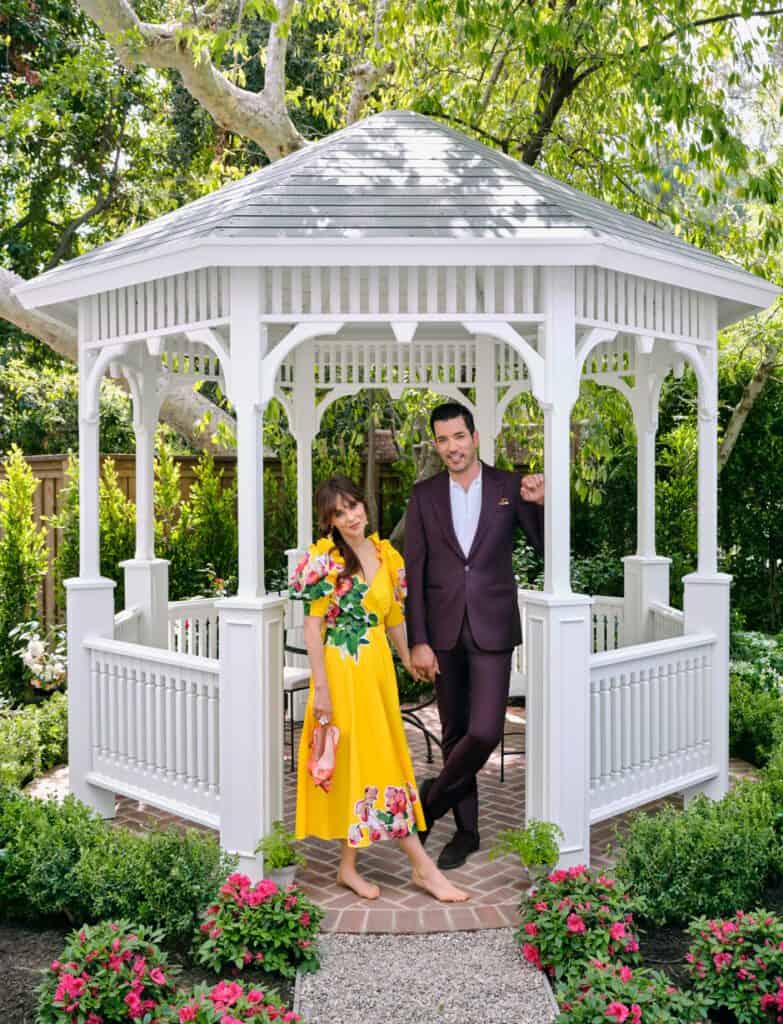
Wait, There’s More!
Jonathan + Zooey's Park House Resource Guide
Click below to see all of the inspiration from Jonathan and Zooey's new home!
| wdt_ID | Room | Product Type | Product STYLE | Product | Company STYLE | Company | Product Code / Sku |
|---|---|---|---|---|---|---|---|
| 1 | Exterior | Exterior Brick | "Creative Mines Craft® Paintgrade Brick™ Loft" | "Creative Mines Craft® Paintgrade Brick™ Loft" | Creative Mines | Creative Mines | N/A |
| 2 | Exterior | Paint - Exterior | Emerald Exterior | Emerald Exterior | Sherwin-Williams | Sherwin-Williams | N/A |
| 3 | Exterior | Insulation | N/A | N/A | Rockwool | Rockwool | N/A |
| 4 | Exterior | HVAC | HVAC | HVAC | Carrier | Carrier | N/A |
| 5 | Exterior | Custom Windows | Custom Windows & Doors Throughout | Custom Windows & Doors Throughout | Pella | Pella | N/A |
| 6 | Exterior | Driveway | Artillo Arabesque Pattern 11A | Artillo Arabesque Pattern 11A | ARTO | ARTO | Creme Fraiche Vintage |
| 7 | Exterior | CORE grass parking – overflow area | CORE Grass 70-40 | CORE Grass 70-40 | CORE Landscape Products | CORE Landscape Products | Black |
| 8 | Exterior | CORE gravel driveway – easement portion | CORE Gravel 60-40 | CORE Gravel 60-40 | CORE Landscape Products | CORE Landscape Products | Grey |
| 9 | Exterior | CORE gravel garbage area | CORE Gravel 50-35 | CORE Gravel 50-35 | CORE Landscape Products | CORE Landscape Products | Grey |
| 10 | Exterior | Water Softener | Premier Series – Non-electric, Twin Tank, Demand Operated | Premier Series – Non-electric, Twin Tank, Demand Operated | Kinetico | Kinetico | N/A |
By Janelle Zara | Photography by Trevor Tondro | Prop styling by Leila Nichols at Aubri Balk Inc.
This article originally appeared in the Summer 2022 issue of Drew + Jonathan Reveal, Drew & Jonathan’s home and lifestyle magazine.
Zooey: Wardrobe styling by Ib Abdel Nasser | Hair by Brent Leonesio | Makeup by Sarah Nelson
Jonathan: Wardrobe styling by Charlotte Jenkins | Hair and makeup by Annalee Belle
